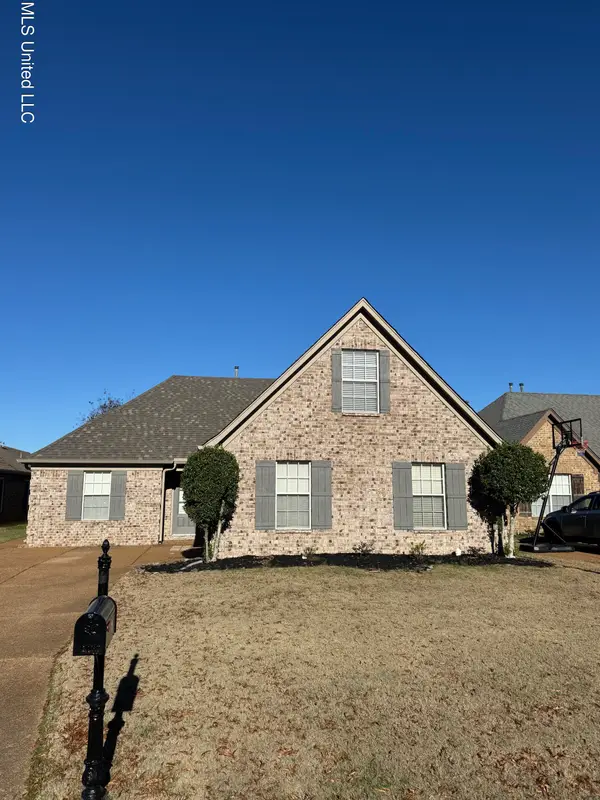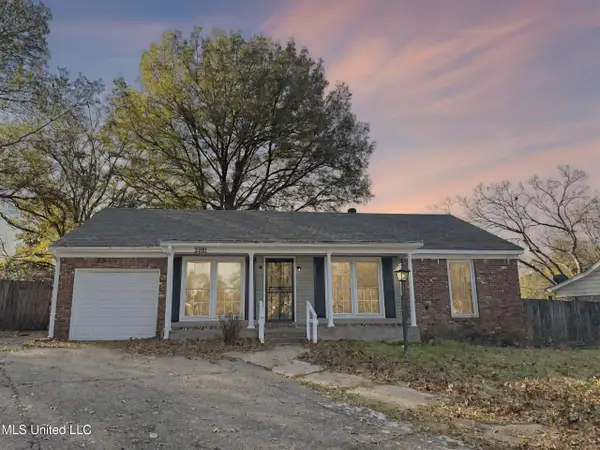2740 Graystone Drive, Southaven, MS 38671
Local realty services provided by:Better Homes and Gardens Real Estate Expect Realty
Listed by: tracy kirkley
Office: crye-leike of ms-ob
MLS#:4132359
Source:MS_UNITED
Price summary
- Price:$279,000
- Price per sq. ft.:$163.54
- Monthly HOA dues:$10
About this home
2740 Graystone Dr, Southaven, MS | 3 Bedrooms & 2 Baths | Updated, comfortable, and in a spot that keeps you close to Silo Square, Snowden Grove Park, and Desoto Central Schools.
The open concept main living area has a bright, open feel thanks to the vaulted ceiling, luxury vinyl plank flooring, custom lighting, and a corner fireplace that adds just the right amount of interest. Just off this space is a dedicated dining area that offers a defined spot for meals while still maintaining that connected, easy-flow layout. In the kitchen, soft blue cabinetry, quartz countertops, stainless steel appliances, a gas range, a farmhouse-style sink, and shiplap overhead create a clean, refreshed look. The refrigerator remains too!
In the primary suite you will find polished concrete floors, dual walk-in closets, and a salon bath with dual vanities, a soaking tub, and a floor-to-ceiling tiled walk-in shower. The two additional bedrooms (both oversized) share an updated hall bath . . . and the dedicated laundry room gives you extra space and function.
Out back, the fenced yard includes mature landscaping for privacy and a large concrete patio that is perfect for outdoor fun. A neighborhood park with a playground is just a short walk away too!
Additional amenities include: a two-car garage, low-maintenance brick exterior, extra-wide driveway, and a comfortable single-level layout with easy flow throughout.
Modern updates, a practical layout, and a genuinely convenient location come together here. Schedule your private tour today.
Contact an agent
Home facts
- Year built:2000
- Listing ID #:4132359
- Added:2 day(s) ago
- Updated:November 24, 2025 at 04:41 AM
Rooms and interior
- Bedrooms:3
- Total bathrooms:2
- Full bathrooms:2
- Living area:1,706 sq. ft.
Heating and cooling
- Cooling:Ceiling Fan(s), Central Air, Electric, Gas
- Heating:Central, Fireplace(s), Forced Air, Natural Gas
Structure and exterior
- Year built:2000
- Building area:1,706 sq. ft.
- Lot area:0.18 Acres
Schools
- High school:Desoto Central
- Middle school:Desoto Central
- Elementary school:Desoto Central
Utilities
- Water:Public
- Sewer:Public Sewer, Sewer Connected
Finances and disclosures
- Price:$279,000
- Price per sq. ft.:$163.54
- Tax amount:$1,756 (2024)
New listings near 2740 Graystone Drive
- New
 $309,900Active3 beds 2 baths1,976 sq. ft.
$309,900Active3 beds 2 baths1,976 sq. ft.4259 Markston Drive, Southaven, MS 38672
MLS# 4132622Listed by: BLEDSOE REALTY - New
 $210,000Active4 beds 2 baths1,310 sq. ft.
$210,000Active4 beds 2 baths1,310 sq. ft.2081 Carrolton Drive, Southaven, MS 38671
MLS# 4132609Listed by: CRYE-LEIKE OF MS-OB - New
 $179,995Active4 beds 2 baths1,229 sq. ft.
$179,995Active4 beds 2 baths1,229 sq. ft.8015 Elmbrook Drive, Southaven, MS 38671
MLS# 4132519Listed by: DESOTO MANAGEMENT & INVESTMENTS, LLC - New
 $249,500Active3 beds 2 baths1,910 sq. ft.
$249,500Active3 beds 2 baths1,910 sq. ft.814 Clearview Cove, Southaven, MS 38672
MLS# 4132520Listed by: THE RENSHAW COMPANY, REALTORS INC - New
 $425,000Active3 beds 3 baths2,849 sq. ft.
$425,000Active3 beds 3 baths2,849 sq. ft.8625 Deer Creek Circle, Olive Branch, MS 38654
MLS# 4132461Listed by: KAIZEN REALTY - New
 $299,500Active4 beds 2 baths2,167 sq. ft.
$299,500Active4 beds 2 baths2,167 sq. ft.5945 Antler Trail Trail, Southaven, MS 38672
MLS# 4132451Listed by: KELLER WILLIAMS REALTY - New
 $345,900Active4 beds 3 baths2,200 sq. ft.
$345,900Active4 beds 3 baths2,200 sq. ft.2937 Keeley Cove, Southaven, MS 38671
MLS# 4132457Listed by: RE/MAX EXPERTS - New
 $475,000Active10 beds 5 baths1,961 sq. ft.
$475,000Active10 beds 5 baths1,961 sq. ft.8694 Bunker Hill Drive, Southaven, MS 38671
MLS# 4132399Listed by: REAL BROKER, LLC. - New
 $415,600Active4 beds 2 baths2,199 sq. ft.
$415,600Active4 beds 2 baths2,199 sq. ft.3719 Roland Drive, Southaven, MS 38672
MLS# 4132379Listed by: KAIZEN REALTY - New
 $277,000Active3 beds 2 baths1,642 sq. ft.
$277,000Active3 beds 2 baths1,642 sq. ft.2344 Bethany Drive, Southaven, MS 38671
MLS# 4132385Listed by: AGNER & ASSOCIATES
