953 Misty Creek Drive, Aberdeen, NC 28315
Local realty services provided by:Better Homes and Gardens Real Estate Elliott Coastal Living
953 Misty Creek Drive,Aberdeen, NC 28315
$381,000
- 4 Beds
- 3 Baths
- - sq. ft.
- Single family
- Sold
Listed by:courtney elizabeth smith-gonzalez
Office:d.r. horton, inc.
MLS#:100510180
Source:NC_CCAR
Sorry, we are unable to map this address
Price summary
- Price:$381,000
About this home
Welcome to 953 Misty Creek Drive, nestled in the peaceful and fast-growing community of Collinswood in Aberdeen, NC.
This beautifully designed home features the popular Galen floorplan, offering 2,340 square feet of spacious living with 4 bedrooms, 2.5 bathrooms, and a 2-car garage.
As you enter, you're welcomed by a bright and open foyer that leads past a private study, perfect for a home office, followed by a convenient powder room and a storage closet. The main living area opens up into a large great room that flows effortlessly into the kitchen, creating the ideal space for entertaining and everyday living. The kitchen is equipped with stainless steel appliances, an expansive center island, quartz countertops and a walk-in corner pantry, all designed with both style and functionality in mind.
Upstairs, the primary suite offers a peaceful retreat with a spacious walk-in closet, dual vanities, and a private water closet. Three additional bedrooms provide comfort and privacy for family or guests, and a full secondary bathroom ensures convenience for all. A centrally located laundry room completes the second floor, adding to the home's thoughtful layout.
Located just minutes from shopping, dining, entertainment, and outdoor recreation, Collinswood offers the perfect balance of tranquility and accessibility.
Every home includes a 10-year limited structural warranty, manufacturer warranties on appliances, and a smart home package giving you peace of mind and the ability to control your home from anywhere.
Don't miss your chance to make this beautiful Galen home yours. Schedule your tour and experience the perfect blend of comfort, convenience, and modern living. *Photos are representative.
Contact an agent
Home facts
- Year built:2025
- Listing ID #:100510180
- Added:114 day(s) ago
- Updated:September 20, 2025 at 06:40 AM
Rooms and interior
- Bedrooms:4
- Total bathrooms:3
- Full bathrooms:2
- Half bathrooms:1
Heating and cooling
- Cooling:Zoned
- Heating:Electric, Heating, Zoned
Structure and exterior
- Roof:Architectural Shingle
- Year built:2025
Schools
- High school:Pinecrest High
- Middle school:Southern Middle
- Elementary school:Aberdeeen Elementary
Utilities
- Water:Municipal Water Available, Water Connected
- Sewer:Sewer Connected
Finances and disclosures
- Price:$381,000
New listings near 953 Misty Creek Drive
- New
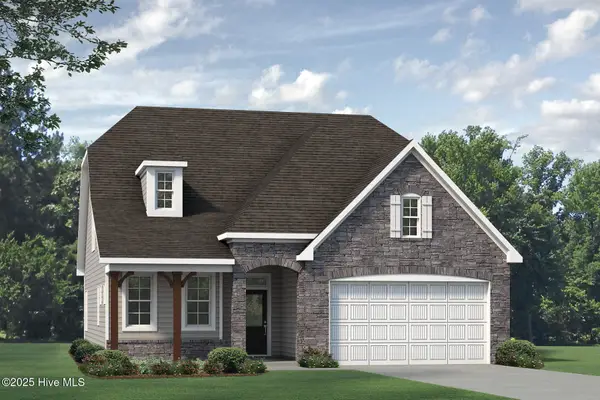 $519,990Active3 beds 3 baths2,225 sq. ft.
$519,990Active3 beds 3 baths2,225 sq. ft.513 Watauga Lane #545, Aberdeen, NC 28315
MLS# 100531620Listed by: REALTY WORLD PROPERTIES OF THE PINES - New
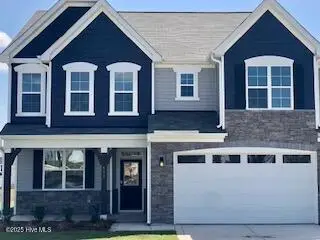 $439,990Active4 beds 3 baths2,767 sq. ft.
$439,990Active4 beds 3 baths2,767 sq. ft.575 Midsummer Street #211, Aberdeen, NC 28315
MLS# 100531598Listed by: REALTY WORLD PROPERTIES OF THE PINES - Open Sat, 11am to 1pmNew
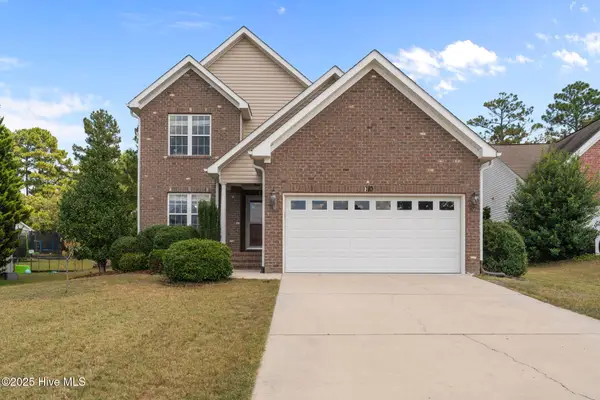 $415,000Active4 beds 3 baths2,097 sq. ft.
$415,000Active4 beds 3 baths2,097 sq. ft.110 Lightwater Drive, Aberdeen, NC 28315
MLS# 100531560Listed by: KELLER WILLIAMS PINEHURST - New
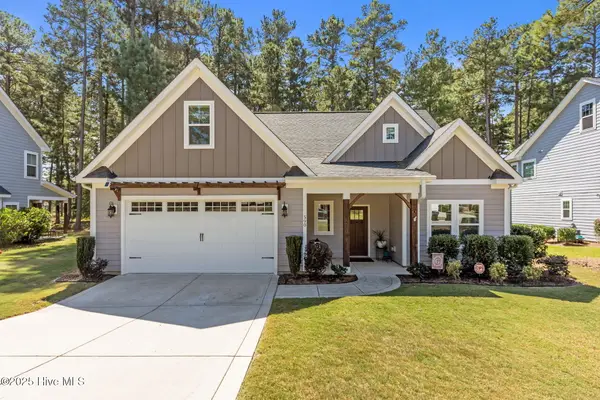 $499,000Active4 beds 3 baths2,600 sq. ft.
$499,000Active4 beds 3 baths2,600 sq. ft.590 Legacy Lakes Way, Aberdeen, NC 28315
MLS# 100531488Listed by: CAROLINA SUMMIT GROUP, LLC - New
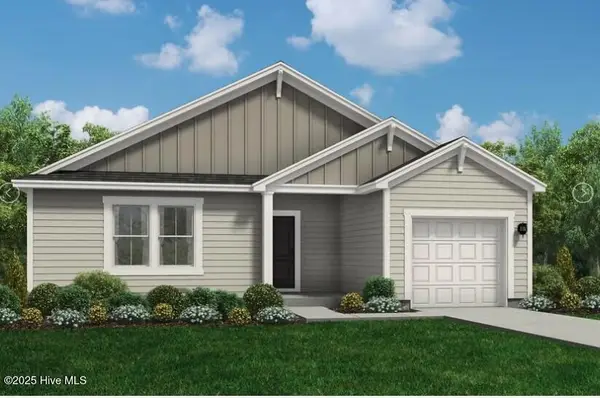 $319,100Active3 beds 2 baths1,725 sq. ft.
$319,100Active3 beds 2 baths1,725 sq. ft.226 Happy Trail Road, Aberdeen, NC 28315
MLS# 100531264Listed by: DREAM FINDERS REALTY LLC - New
 $175,000Active3 beds 2 baths1,100 sq. ft.
$175,000Active3 beds 2 baths1,100 sq. ft.104 James Street, Aberdeen, NC 28315
MLS# 100531270Listed by: MEESE PROPERTY GROUP, LLC - New
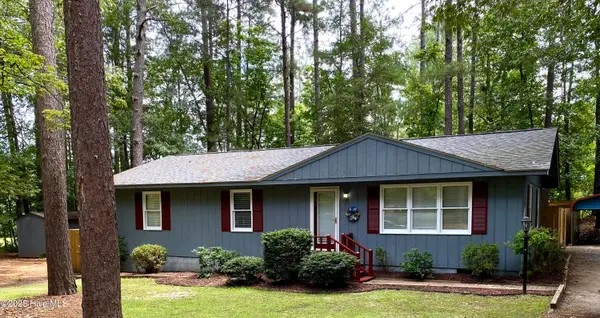 $298,000Active3 beds 2 baths1,400 sq. ft.
$298,000Active3 beds 2 baths1,400 sq. ft.901 Heather Trail, Aberdeen, NC 28315
MLS# 100531103Listed by: CAROLINA PROPERTY SALES - New
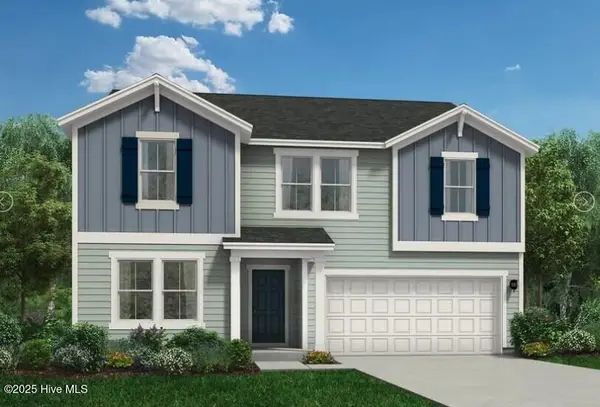 $356,100Active4 beds 3 baths2,428 sq. ft.
$356,100Active4 beds 3 baths2,428 sq. ft.239 Happy Trail Road, Aberdeen, NC 28315
MLS# 100530956Listed by: DREAM FINDERS REALTY LLC - Open Sat, 2 to 4pmNew
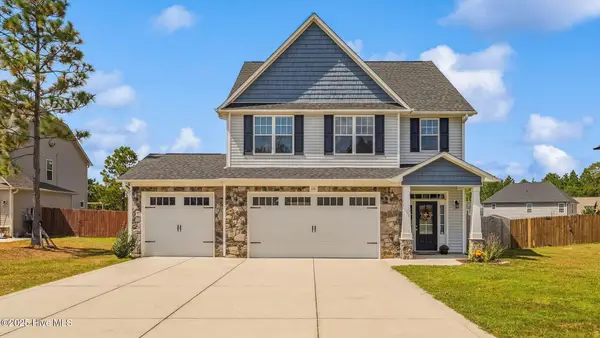 $425,000Active4 beds 3 baths2,174 sq. ft.
$425,000Active4 beds 3 baths2,174 sq. ft.1141 Yellowwood Drive, Aberdeen, NC 28315
MLS# 100530894Listed by: CAROLINA PROPERTY SALES - New
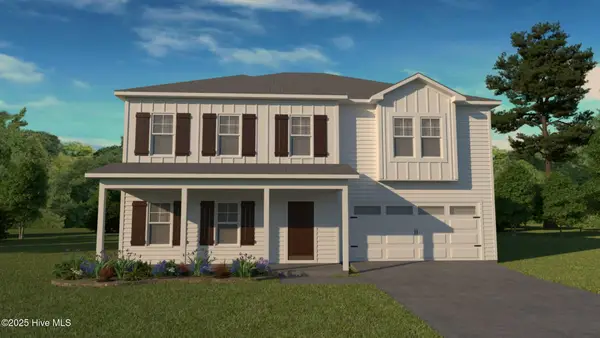 $389,950Active4 beds 3 baths2,919 sq. ft.
$389,950Active4 beds 3 baths2,919 sq. ft.575 Ashley Heights Drive, Aberdeen, NC 28315
MLS# 100530769Listed by: COLDWELL BANKER ADVANTAGE-SOUTHERN PINES
