1009 Curtis Street N, Ahoskie, NC 27910
Local realty services provided by:Better Homes and Gardens Real Estate Lifestyle Property Partners
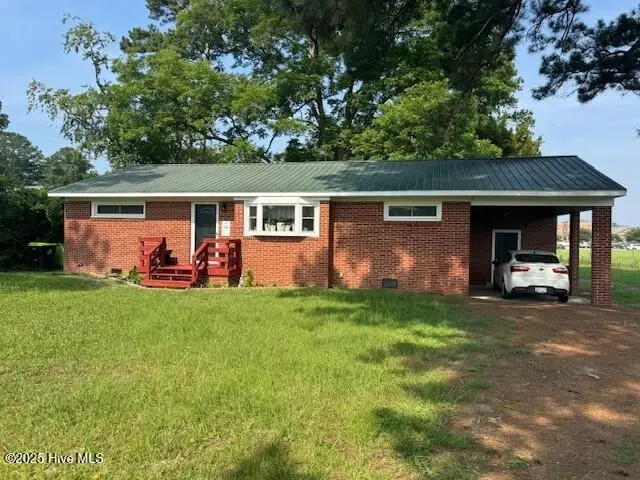
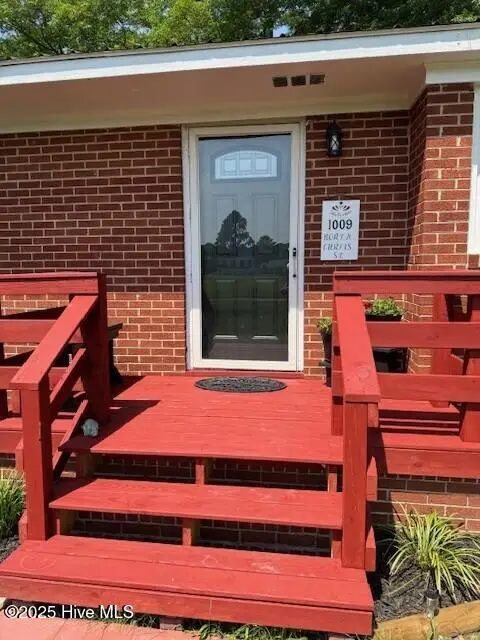
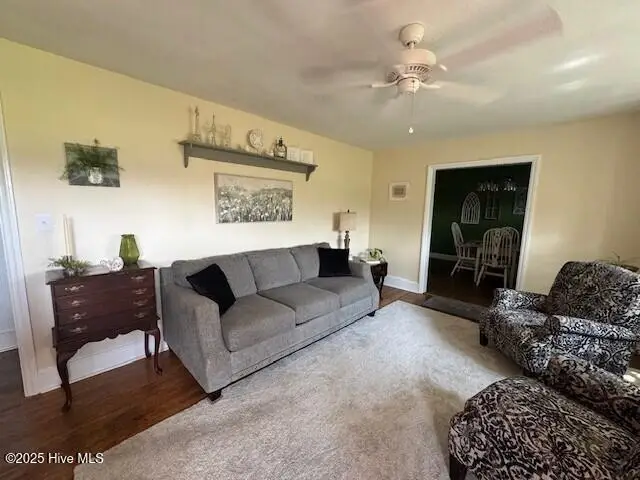
1009 Curtis Street N,Ahoskie, NC 27910
$187,000
- 3 Beds
- 1 Baths
- 1,184 sq. ft.
- Single family
- Pending
Listed by:meryl brown
Office:carolina land and home realty, llc.
MLS#:100515714
Source:NC_CCAR
Price summary
- Price:$187,000
- Price per sq. ft.:$157.94
About this home
This 3 bedroom home has had many recent updates and is located at the end of a quiet street in Ahoskie The home has hardwood floors in many rooms and everything is freshly painted. The new front porch brings you into the spacious living room. This room is bright and cheery with natural light coming in the front windows. The adjacent dining room opens to the eat in kitchen, providing a great floor plan for entertaining. The kitchen has been updated to include new cabinets, countertops and backsplash and new appliances. There are three nice sized bedrooms conveniently located near a completely remodeled full bathroom. Out back, the spacious deck overlooks the backyard. Additional storage can be found in the attic, the storage building, and the utility room in the carport.
Contact an agent
Home facts
- Year built:1958
- Listing Id #:100515714
- Added:49 day(s) ago
- Updated:July 30, 2025 at 07:40 AM
Rooms and interior
- Bedrooms:3
- Total bathrooms:1
- Full bathrooms:1
- Living area:1,184 sq. ft.
Heating and cooling
- Cooling:Central Air
- Heating:Electric, Heat Pump, Heating, Propane
Structure and exterior
- Roof:Metal
- Year built:1958
- Building area:1,184 sq. ft.
- Lot area:0.24 Acres
Schools
- High school:Hertford County High
- Middle school:Hertford County Middle School
- Elementary school:Bearfield Primary School
Utilities
- Water:Municipal Water Available, Water Connected
- Sewer:Sewer Connected
Finances and disclosures
- Price:$187,000
- Price per sq. ft.:$157.94
- Tax amount:$1,076 (2024)
New listings near 1009 Curtis Street N
- New
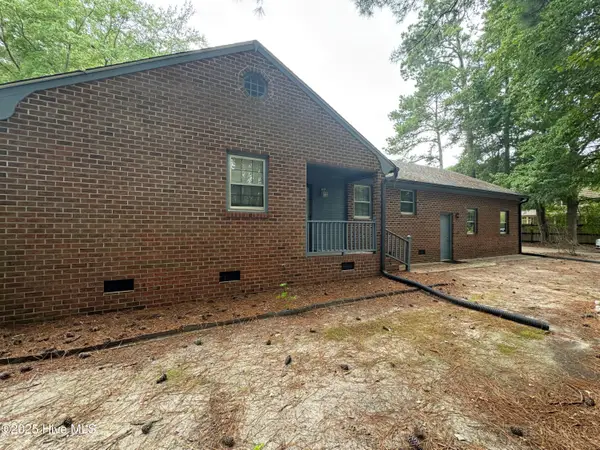 $275,000Active3 beds 2 baths2,046 sq. ft.
$275,000Active3 beds 2 baths2,046 sq. ft.108 Matheson Drive, Ahoskie, NC 27910
MLS# 100523488Listed by: CAROLINA LAND AND HOME REALTY, LLC 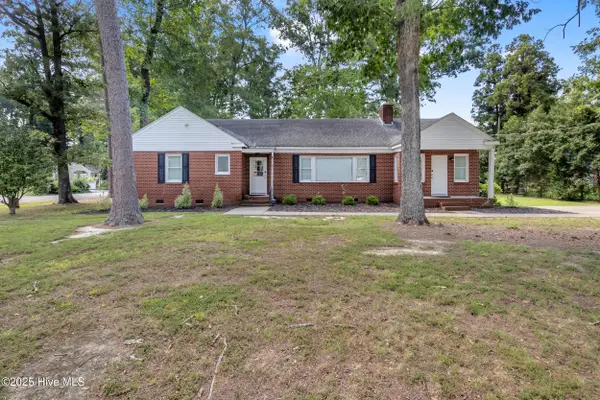 $225,000Pending3 beds 3 baths1,649 sq. ft.
$225,000Pending3 beds 3 baths1,649 sq. ft.501 N Curtis Street, Ahoskie, NC 27910
MLS# 100522450Listed by: FRESH START REALTY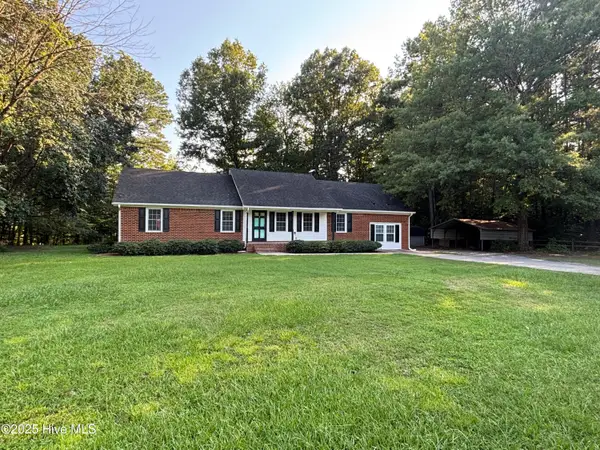 $265,000Active3 beds 2 baths1,902 sq. ft.
$265,000Active3 beds 2 baths1,902 sq. ft.107 Potecasi Creek Drive, Ahoskie, NC 27910
MLS# 100522166Listed by: REVELLE REALTY, LLC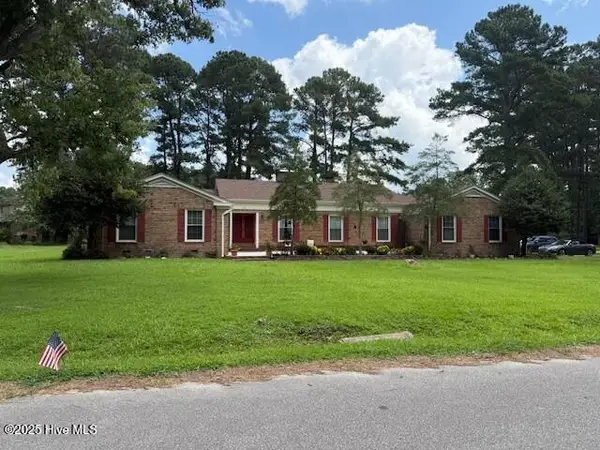 $399,900Active4 beds 3 baths2,698 sq. ft.
$399,900Active4 beds 3 baths2,698 sq. ft.113 Clarendon Road, Ahoskie, NC 27910
MLS# 100520958Listed by: CAROLINA LAND AND HOME REALTY, LLC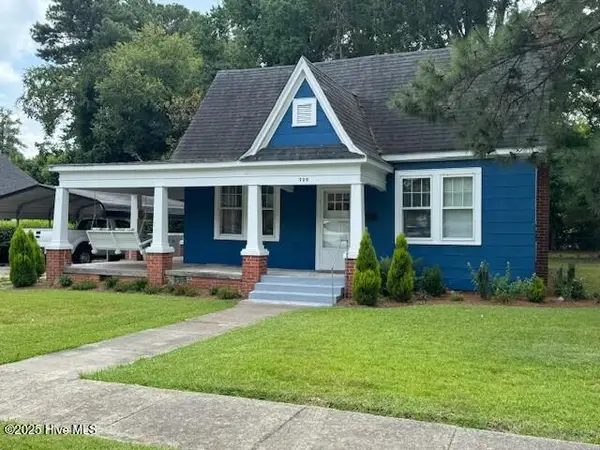 $99,000Pending3 beds 1 baths1,350 sq. ft.
$99,000Pending3 beds 1 baths1,350 sq. ft.723 Church Street W, Ahoskie, NC 27910
MLS# 100520668Listed by: CAROLINA LAND AND HOME REALTY, LLC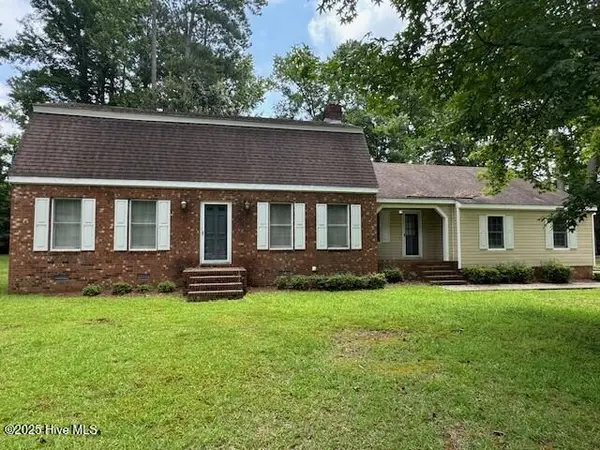 $205,000Active4 beds 3 baths2,704 sq. ft.
$205,000Active4 beds 3 baths2,704 sq. ft.124 Albemarle Drive Drive, Ahoskie, NC 27910
MLS# 100518976Listed by: CAROLINA LAND AND HOME REALTY, LLC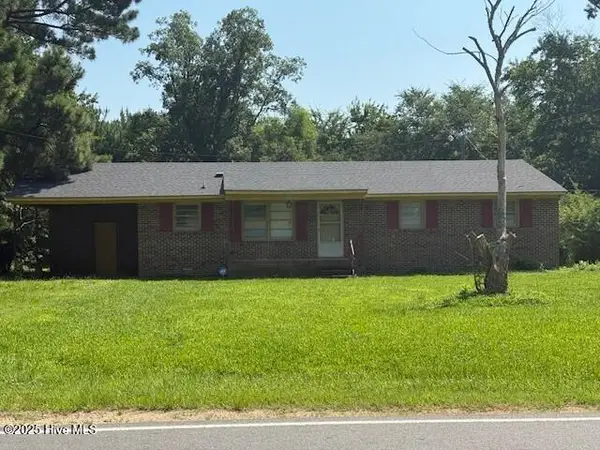 $135,000Active4 beds 2 baths1,350 sq. ft.
$135,000Active4 beds 2 baths1,350 sq. ft.513 Hall Siding Road, Ahoskie, NC 27910
MLS# 100515744Listed by: CAROLINA LAND AND HOME REALTY, LLC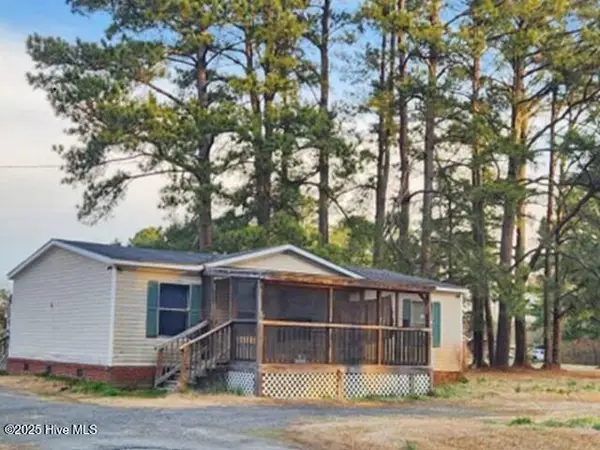 $78,000Active3 beds 2 baths1,080 sq. ft.
$78,000Active3 beds 2 baths1,080 sq. ft.104 Poole Road, Ahoskie, NC 27910
MLS# 100514754Listed by: RHSS DBA OWNERS COM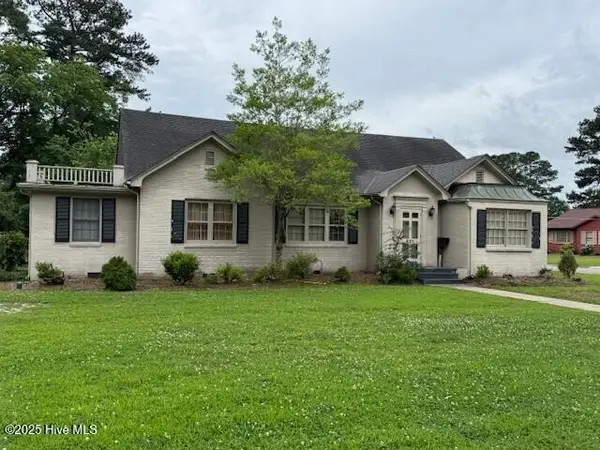 $269,000Active5 beds 4 baths4,500 sq. ft.
$269,000Active5 beds 4 baths4,500 sq. ft.621 W Hayes Street, Ahoskie, NC 27910
MLS# 100513058Listed by: CAROLINA LAND AND HOME REALTY, LLC
