16 Decker Drive, Asheville, NC 28803
Local realty services provided by:Better Homes and Gardens Real Estate Heritage
Listed by: erik tillman
Office: roots property advisors dba redtree property advisors
MLS#:4246588
Source:CH
16 Decker Drive,Asheville, NC 28803
$1,299,000
- 4 Beds
- 3 Baths
- 2,456 sq. ft.
- Single family
- Active
Price summary
- Price:$1,299,000
- Price per sq. ft.:$528.91
About this home
Tucked away in one of Asheville’s most sought-after & scenic enclaves, this home is a masterfully renovated mountain cabin that effortlessly blends rustic charm w/ high-end modern design. This one-of-a-kind sanctuary is more than a home; it’s an experience. It's location is perfectly centered between Asheville & Arden while also being in a highly rated school district. The secluded 1.9 acre lot provides year round privacy
The home has been freshly updated, while maintaining the timeless allure of a true Appalachian retreat. Step inside to find exposed beams & designer finishes echoing the natural beauty that surrounds you. The kitchen boasts leathered countertops, handpicked tile & stainless steel appliances. Flow seamlessly into the spacious living room with its stone-clad fireplace, perfect for cozy evenings or entertaining guests. Every inch of the home reflects intentional design—from the lighting choices to the color palette & textures that create a calm, elevated mountain vibe
Contact an agent
Home facts
- Year built:1977
- Listing ID #:4246588
- Updated:November 22, 2025 at 02:25 PM
Rooms and interior
- Bedrooms:4
- Total bathrooms:3
- Full bathrooms:2
- Half bathrooms:1
- Living area:2,456 sq. ft.
Heating and cooling
- Cooling:Heat Pump
- Heating:Heat Pump
Structure and exterior
- Roof:Shingle
- Year built:1977
- Building area:2,456 sq. ft.
- Lot area:1.93 Acres
Schools
- High school:T.C. Roberson
- Elementary school:Estes/Koontz
Utilities
- Water:Well
- Sewer:Septic (At Site)
Finances and disclosures
- Price:$1,299,000
- Price per sq. ft.:$528.91
New listings near 16 Decker Drive
- New
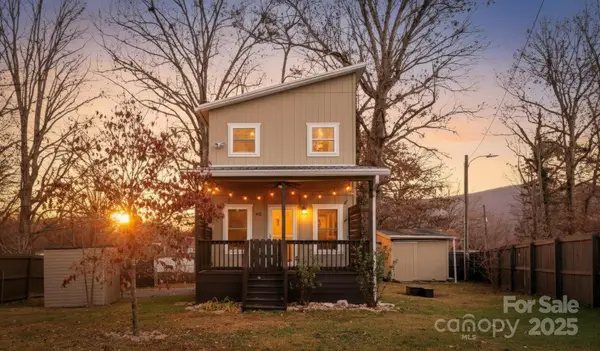 $324,000Active2 beds 2 baths712 sq. ft.
$324,000Active2 beds 2 baths712 sq. ft.48 Oteen Church Road, Asheville, NC 28706
MLS# 4322755Listed by: RE/MAX RESULTS - New
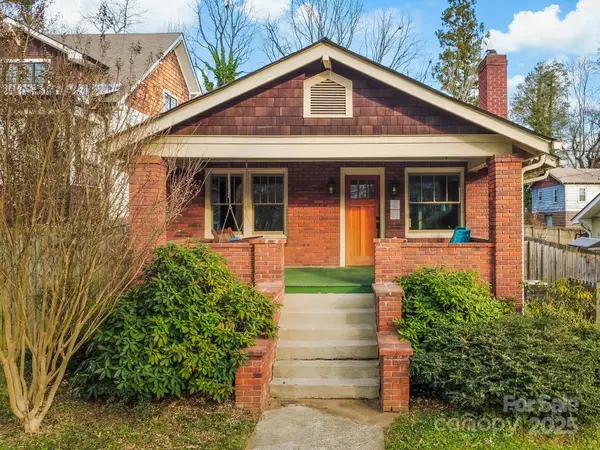 $574,900Active3 beds 2 baths1,778 sq. ft.
$574,900Active3 beds 2 baths1,778 sq. ft.46 Belmont Avenue, Asheville, NC 28806
MLS# 4322951Listed by: TOWN AND MOUNTAIN REALTY - Open Sun, 2 to 4pmNew
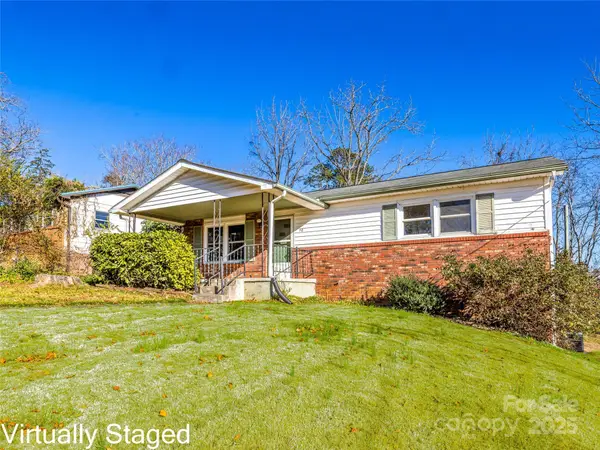 $415,000Active2 beds 1 baths1,846 sq. ft.
$415,000Active2 beds 1 baths1,846 sq. ft.10 Ridge Avenue, Asheville, NC 28803
MLS# 4323081Listed by: IVESTER JACKSON BLACKSTREAM - New
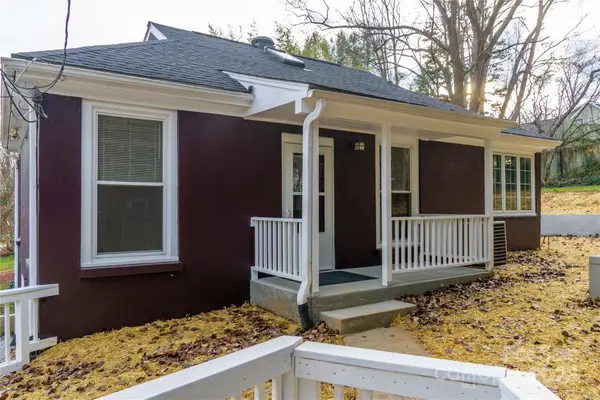 $379,000Active2 beds 1 baths700 sq. ft.
$379,000Active2 beds 1 baths700 sq. ft.17 Mcdade Street, Asheville, NC 28806
MLS# 4324669Listed by: SELLER SOLUTIONS - Open Sat, 11am to 3pmNew
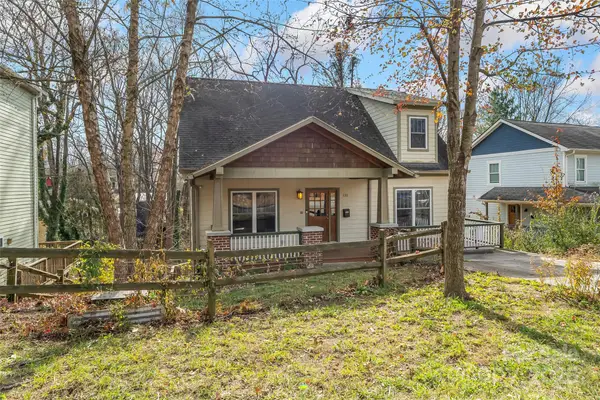 $685,000Active4 beds 3 baths2,636 sq. ft.
$685,000Active4 beds 3 baths2,636 sq. ft.135 Courtland Avenue, Asheville, NC 28801
MLS# 4322291Listed by: KELLER WILLIAMS PROFESSIONALS - New
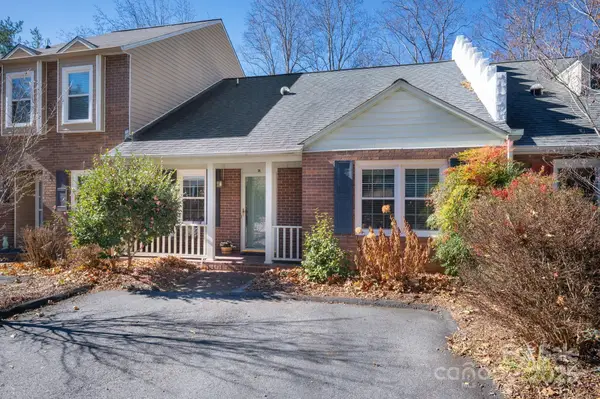 $374,900Active2 beds 2 baths925 sq. ft.
$374,900Active2 beds 2 baths925 sq. ft.38 Wildwood Avenue, Asheville, NC 28804
MLS# 4322895Listed by: MOSAIC COMMUNITY LIFESTYLE REALTY - New
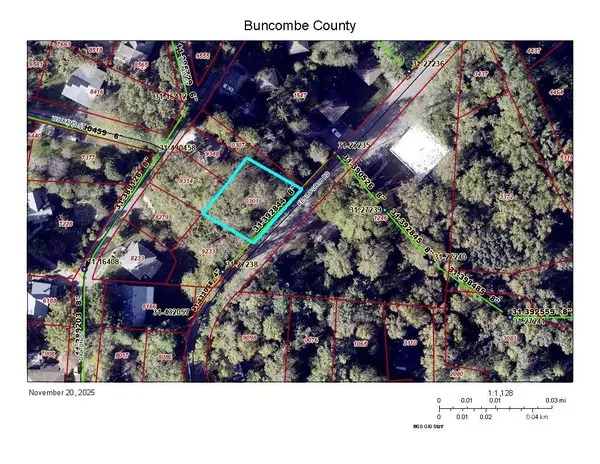 $164,000Active0.19 Acres
$164,000Active0.19 Acres174 Kenilworth Road, Asheville, NC 28803
MLS# 4322770Listed by: APPALACHIAN REALTY ASSOCIATES - New
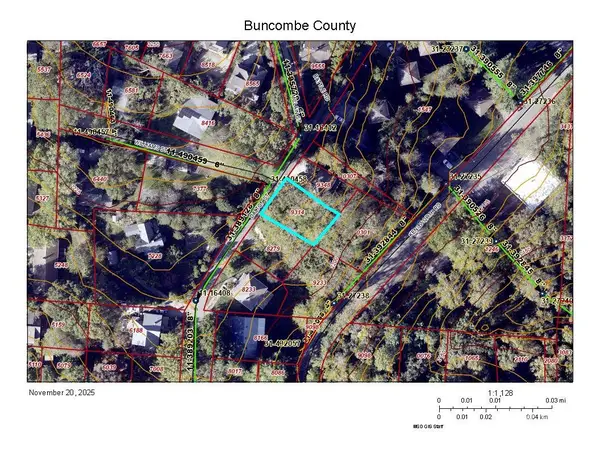 $158,000Active0.1 Acres
$158,000Active0.1 Acres99999 Dalton Street, Asheville, NC 28803
MLS# 4322940Listed by: APPALACHIAN REALTY ASSOCIATES - New
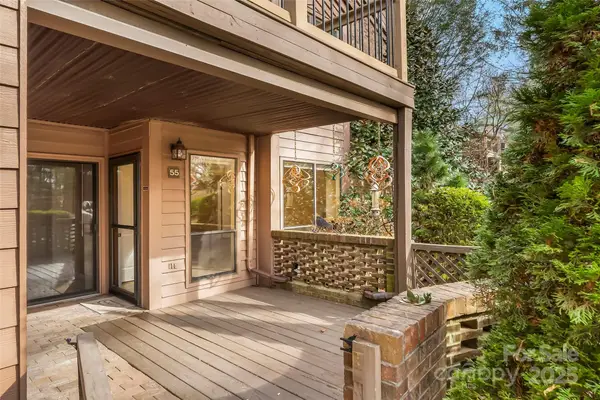 $250,000Active2 beds 2 baths1,009 sq. ft.
$250,000Active2 beds 2 baths1,009 sq. ft.55 Ravencroft Lane, Asheville, NC 28803
MLS# 4322290Listed by: KELLER WILLIAMS PROFESSIONALS - New
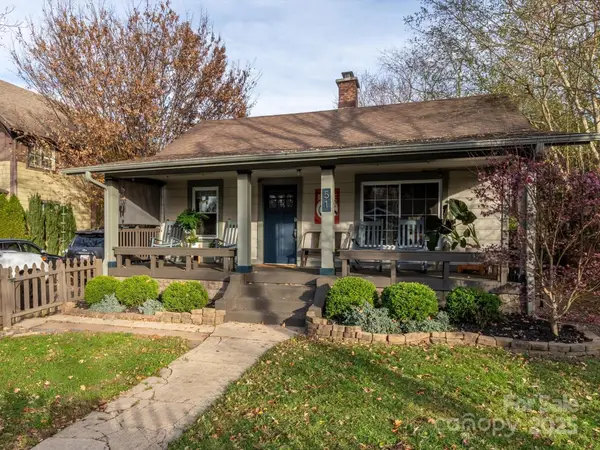 $499,900Active2 beds 1 baths1,001 sq. ft.
$499,900Active2 beds 1 baths1,001 sq. ft.51 Mildred Avenue, Asheville, NC 28806
MLS# 4322779Listed by: HOMESOURCE REALTY INC
