108 Pelican Drive #Unit G, Crystal View Condos, Atlantic Beach, NC 28512
Local realty services provided by:Better Homes and Gardens Real Estate Elliott Coastal Living
108 Pelican Drive #Unit G, Crystal View Condos,Atlantic Beach, NC 28512
$599,900
- 2 Beds
- 2 Baths
- 1,370 sq. ft.
- Condominium
- Active
Listed by:mary cheatham king real estate team
Office:keller williams crystal coast
MLS#:100515163
Source:NC_CCAR
Price summary
- Price:$599,900
- Price per sq. ft.:$437.88
About this home
Don't miss this rare opportunity to own a beautifully updated top-floor, end unit in Crystal View Condos. Offering expansive ocean views and abundant natural light, this 2-bedroom, 2-bathroom residence also includes a versatile flex space with an added closet—perfect for a home office, guest space, or hobby area.
The open concept living area features hardwood flooring throughout and a beautiful electric fireplace that adds character. The updated kitchen combines style and functionality with stainless steel appliances, quartz countertops, a wine cooler, and a tasteful tile backsplash. Both bathrooms have been thoughtfully renovated, showcasing modern finishes and coastal-inspired design.
Additional features include an elevator, on-site parking and ground-floor storage—ideal for beach gear and seasonal items. Situated near the community pool and directly across the street from public beach access, this condo offers the ultimate coastal lifestyle.
Crystal View Condos is located in the heart of Atlantic Beach, within close proximity to top-rated restaurants, boutique shopping, and local attractions such as the North Carolina Aquarium and the Crystal Coast Country Club. Just a short drive over the bridge leads to the charming waterfront towns of Morehead City and Beaufort, providing even more opportunities for dining, entertainment, and coastal exploration.
Contact an agent
Home facts
- Year built:2006
- Listing ID #:100515163
- Added:98 day(s) ago
- Updated:September 30, 2025 at 10:09 AM
Rooms and interior
- Bedrooms:2
- Total bathrooms:2
- Full bathrooms:2
- Living area:1,370 sq. ft.
Heating and cooling
- Heating:Electric, Heat Pump, Heating
Structure and exterior
- Roof:Shingle
- Year built:2006
- Building area:1,370 sq. ft.
Schools
- High school:West Carteret
- Middle school:Morehead City
- Elementary school:Morehead City Primary
Utilities
- Water:Municipal Water Available, Water Connected
- Sewer:Sewer Connected
Finances and disclosures
- Price:$599,900
- Price per sq. ft.:$437.88
New listings near 108 Pelican Drive #Unit G, Crystal View Condos
- New
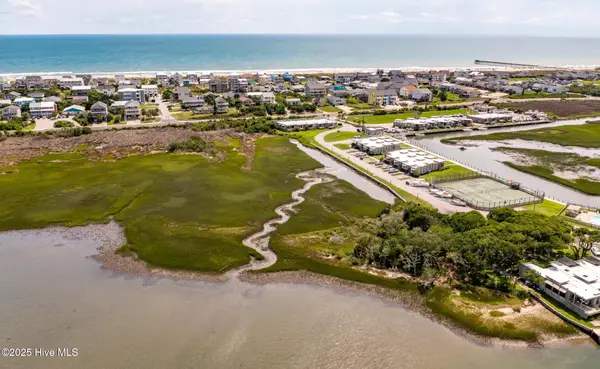 $1,800,000Active23 Acres
$1,800,000Active23 Acres9 E Fort Macon Road, Atlantic Beach, NC 28512
MLS# 100533132Listed by: ALAN SHELOR REAL ESTATE - New
 $975,000Active4 beds 3 baths2,770 sq. ft.
$975,000Active4 beds 3 baths2,770 sq. ft.201 Hoop Pole Creek Drive, Atlantic Beach, NC 28512
MLS# 100533115Listed by: COLDWELL BANKER SEA COAST AB - New
 $590,000Active3 beds 2 baths960 sq. ft.
$590,000Active3 beds 2 baths960 sq. ft.302 E Fort Macon Road, Atlantic Beach, NC 28512
MLS# 100532915Listed by: AL WILLIAMS PROPERTIES - New
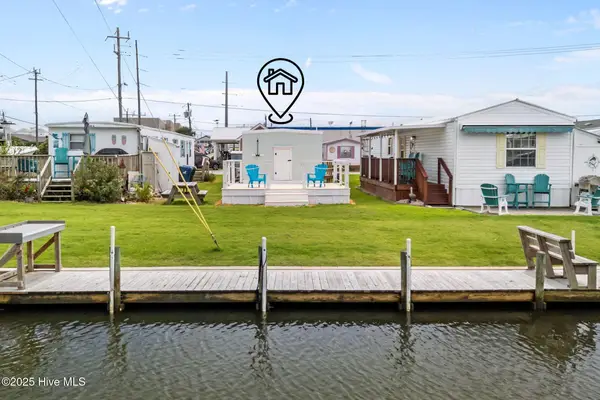 $135,000Active2 beds 1 baths444 sq. ft.
$135,000Active2 beds 1 baths444 sq. ft.100 Davis Boulevard, Atlantic Beach, NC 28512
MLS# 100532908Listed by: LINDA RIKE REAL ESTATE - New
 $1,100,000Active3 beds 3 baths1,964 sq. ft.
$1,100,000Active3 beds 3 baths1,964 sq. ft.205 Barefoot Lane, Atlantic Beach, NC 28512
MLS# 100532705Listed by: COLDWELL BANKER SEA COAST ADV EI - New
 $705,000Active3 beds 3 baths1,004 sq. ft.
$705,000Active3 beds 3 baths1,004 sq. ft.2111 W Ft Macon Road #251, Atlantic Beach, NC 28512
MLS# 100532591Listed by: COLDWELL BANKER SEA COAST AB - New
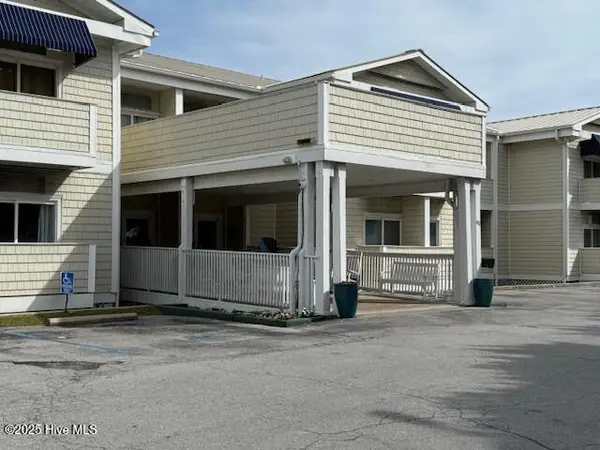 $159,900Active1 beds 1 baths402 sq. ft.
$159,900Active1 beds 1 baths402 sq. ft.602 Ft Macon Road W #132, Atlantic Beach, NC 28512
MLS# 100532364Listed by: HTR COASTAL PROPERTIES 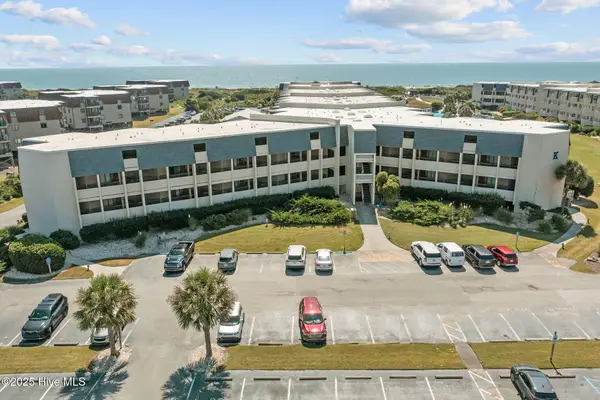 $425,000Pending2 beds 2 baths850 sq. ft.
$425,000Pending2 beds 2 baths850 sq. ft.1904 E Fort Macon Road #182, Atlantic Beach, NC 28512
MLS# 100532256Listed by: HTR COASTAL PROPERTIES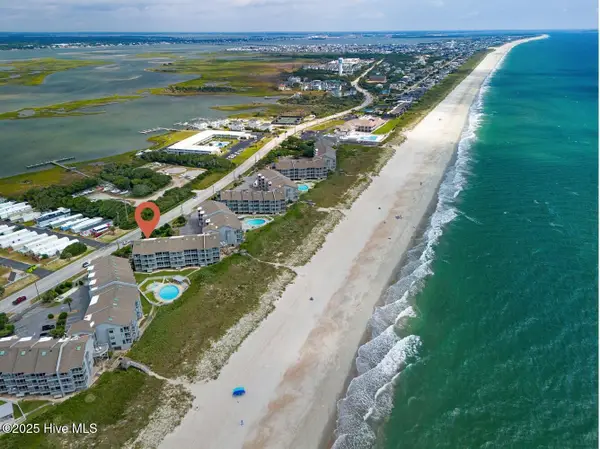 $695,000Pending3 beds 3 baths1,004 sq. ft.
$695,000Pending3 beds 3 baths1,004 sq. ft.2111 W Fort Macon Road #336 Dunescape, Atlantic Beach, NC 28512
MLS# 100532122Listed by: KELLER WILLIAMS CRYSTAL COAST- New
 $354,000Active0.19 Acres
$354,000Active0.19 Acres115 Island Quay Court, Atlantic Beach, NC 28512
MLS# 100531769Listed by: LINDA RIKE REAL ESTATE
