1097 Queensland Lane, Ayden, NC 28513
Local realty services provided by:Better Homes and Gardens Real Estate Lifestyle Property Partners
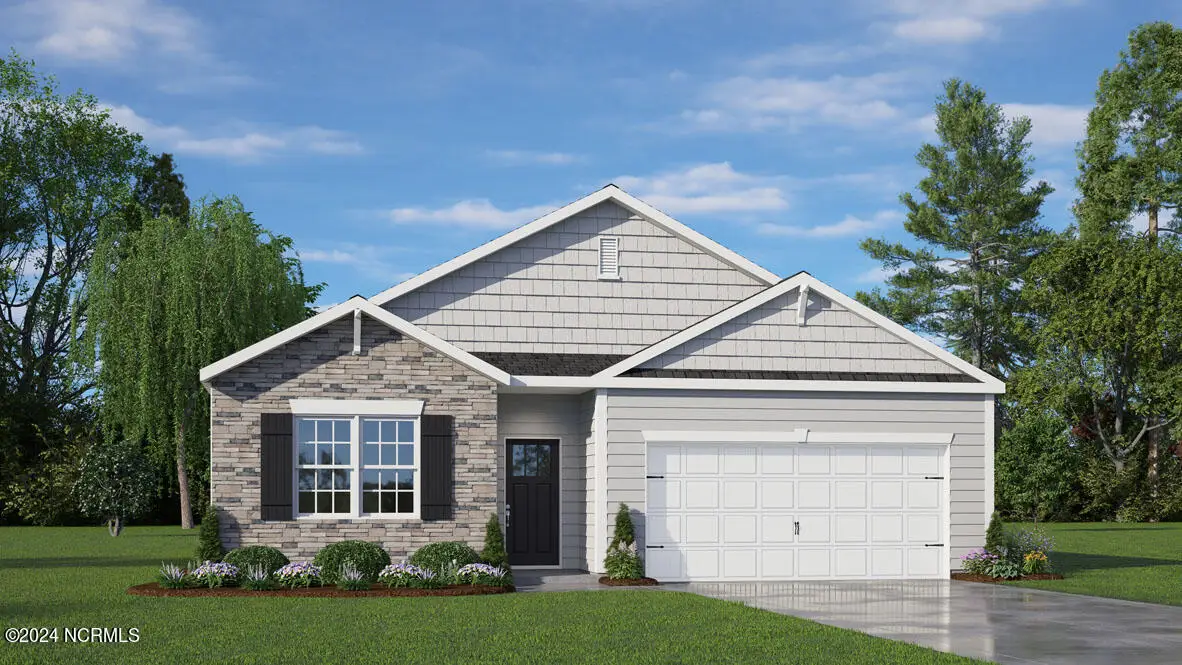
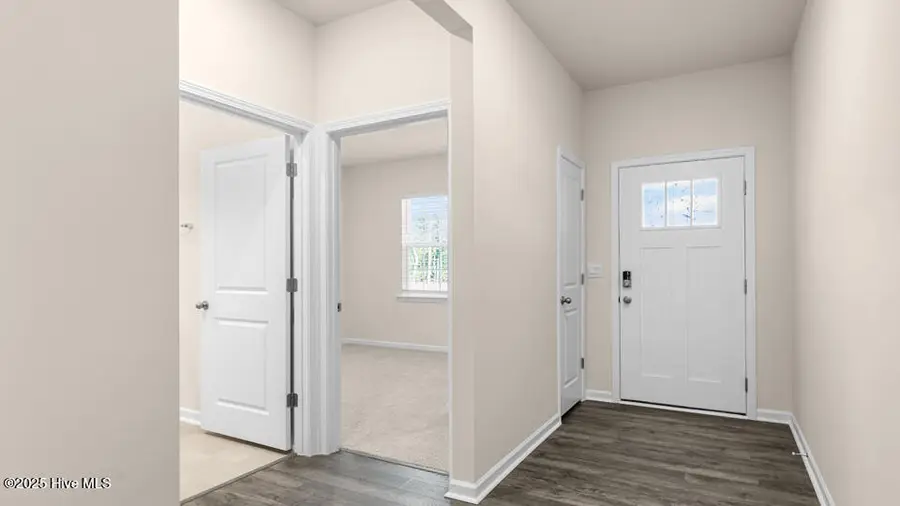
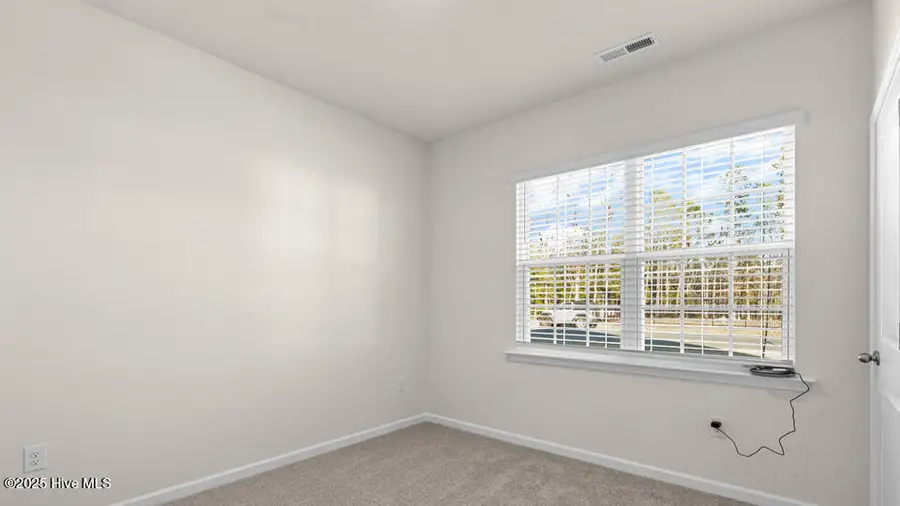
1097 Queensland Lane,Ayden, NC 28513
$293,990
- 4 Beds
- 2 Baths
- 1,764 sq. ft.
- Single family
- Pending
Listed by:d.r. horton new bern
Office:d.r. horton, inc.
MLS#:100494473
Source:NC_CCAR
Price summary
- Price:$293,990
- Price per sq. ft.:$166.66
About this home
Come tour 1097 Queensland Lane! One of our new homes at Eastridge, located in Ayden, NC.
NEW CONSTRUCTION! The Cali floor plan is the epitome of single-level living. This home is one of our most popular ranch plans for a reason! With just over 1750 square feet, this plan includes 3 bedrooms at the front half of the home and the primary suite with vaulted ceiling at the rear end of the home. The primary bathroom offers a water closet and 2 spacious walk-in closets. The kitchen in this home features an oversized island, subway tile backsplash, stainless steel appliances and large corner walk-in pantry. This home is the perfect mix of an open and closed floor plan. While you have a full view of your living and dining rooms from either area, there is some slight division between the different spaces which creates an intimate and cozy feel. Another special feature about this home is the covered patio right off the dining space. Our homes are built with quality materials and workmanship throughout, and superior attention to detail - Plus a one-year builder's warranty! Your new home also includes our Smart Home technology package! Your Smart Home is equipped with technology that includes the following: Alarm App, 1 Qolsys IQ touch screen panel, Honeywell Z-wave thermostat(s), 1 Amazon Echo Pop, Kwikset Smartcode 620 Deadbolt on front door, 1 Deako Smart Switch, 1 video doorbell on front door. Photos are representational, and colors and materials may vary.
Contact an agent
Home facts
- Year built:2025
- Listing Id #:100494473
- Added:153 day(s) ago
- Updated:July 30, 2025 at 07:40 AM
Rooms and interior
- Bedrooms:4
- Total bathrooms:2
- Full bathrooms:2
- Living area:1,764 sq. ft.
Heating and cooling
- Cooling:Central Air
- Heating:Electric, Heat Pump, Heating
Structure and exterior
- Roof:Shingle
- Year built:2025
- Building area:1,764 sq. ft.
- Lot area:0.34 Acres
Schools
- High school:Ayden-Grifton High School
- Middle school:Ayden Middle School
- Elementary school:Ayden Elementary School
Utilities
- Water:Municipal Water Available
Finances and disclosures
- Price:$293,990
- Price per sq. ft.:$166.66
New listings near 1097 Queensland Lane
- New
 $95,000Active2 beds 1 baths775 sq. ft.
$95,000Active2 beds 1 baths775 sq. ft.4281 Martin Luther King Jr Street, Ayden, NC 28513
MLS# 100524931Listed by: SARAH WEIR GROUP - New
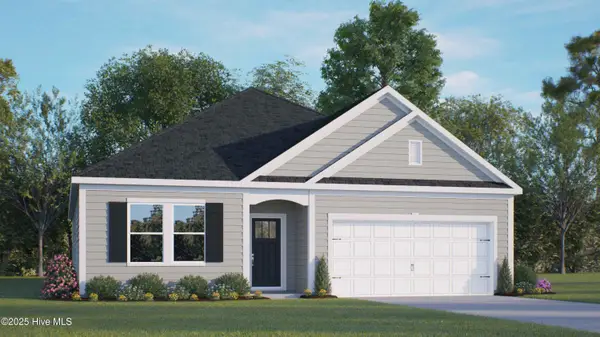 $303,990Active3 beds 2 baths2,511 sq. ft.
$303,990Active3 beds 2 baths2,511 sq. ft.1038 Queensland Lane, Ayden, NC 28513
MLS# 100524888Listed by: D.R. HORTON, INC. - New
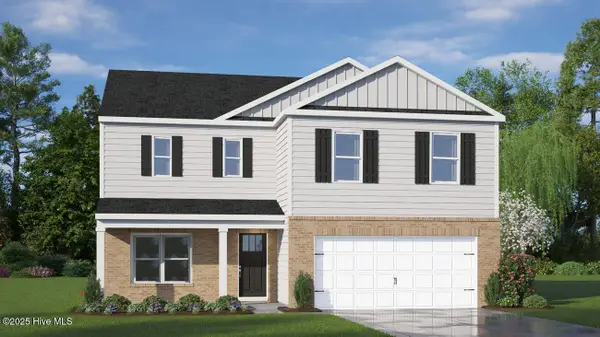 $322,990Active4 beds 3 baths2,340 sq. ft.
$322,990Active4 beds 3 baths2,340 sq. ft.1039 Queensland Lane, Ayden, NC 28513
MLS# 100524891Listed by: D.R. HORTON, INC. - New
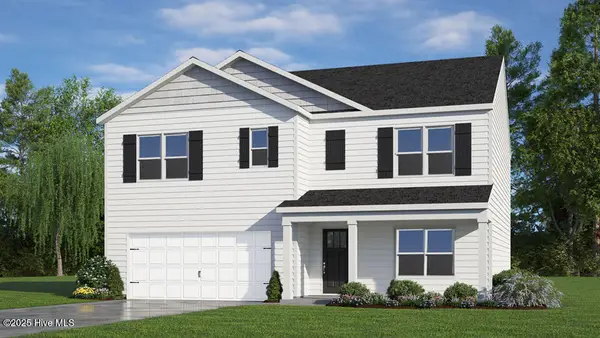 $333,990Active5 beds 3 baths2,511 sq. ft.
$333,990Active5 beds 3 baths2,511 sq. ft.1046 Queensland Lane, Ayden, NC 28513
MLS# 100524894Listed by: D.R. HORTON, INC. - New
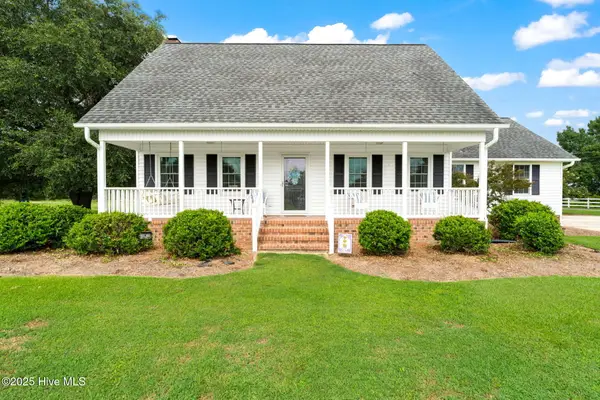 $415,000Active3 beds 2 baths2,425 sq. ft.
$415,000Active3 beds 2 baths2,425 sq. ft.3758 Emma Cannon Road, Ayden, NC 28513
MLS# 100524816Listed by: HOMETOWNE REALTY - New
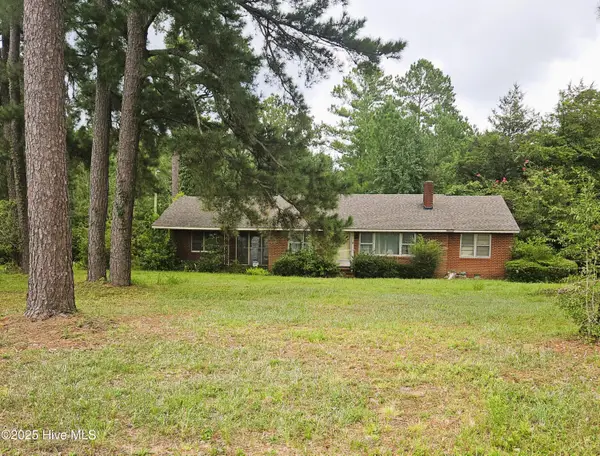 $129,900Active2 beds 1 baths1,549 sq. ft.
$129,900Active2 beds 1 baths1,549 sq. ft.4941 Stokestown St John Road, Ayden, NC 28513
MLS# 100524060Listed by: AMERICAN DREAM - REALTORS - New
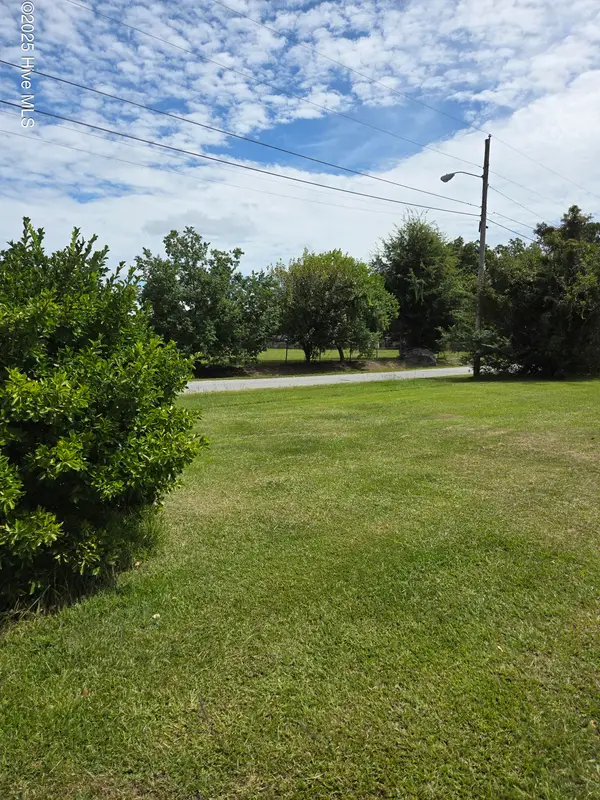 $13,000Active0.19 Acres
$13,000Active0.19 Acres0 Parcels 20490, 20494, 10921, Ayden, NC 28513
MLS# 100523857Listed by: M & C REALTY COMPANY INC.  $209,900Pending3 beds 2 baths1,323 sq. ft.
$209,900Pending3 beds 2 baths1,323 sq. ft.3652 Highland Drive, Ayden, NC 28513
MLS# 100523527Listed by: ALDRIDGE & SOUTHERLAND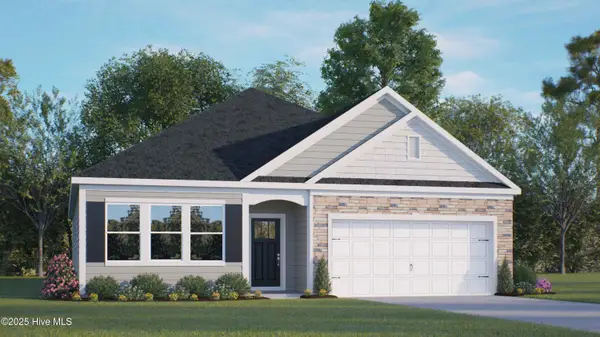 $338,490Pending3 beds 2 baths2,511 sq. ft.
$338,490Pending3 beds 2 baths2,511 sq. ft.1004 Queensland Lane, Ayden, NC 28513
MLS# 100523326Listed by: D.R. HORTON, INC.- New
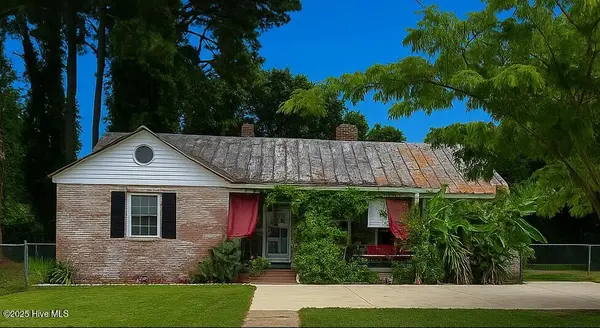 $195,000Active3 beds 2 baths2,224 sq. ft.
$195,000Active3 beds 2 baths2,224 sq. ft.4311 Lee Street, Ayden, NC 28513
MLS# 100523305Listed by: EXP REALTY
