3814 Denver Lane, Ayden, NC 28513
Local realty services provided by:Better Homes and Gardens Real Estate Elliott Coastal Living
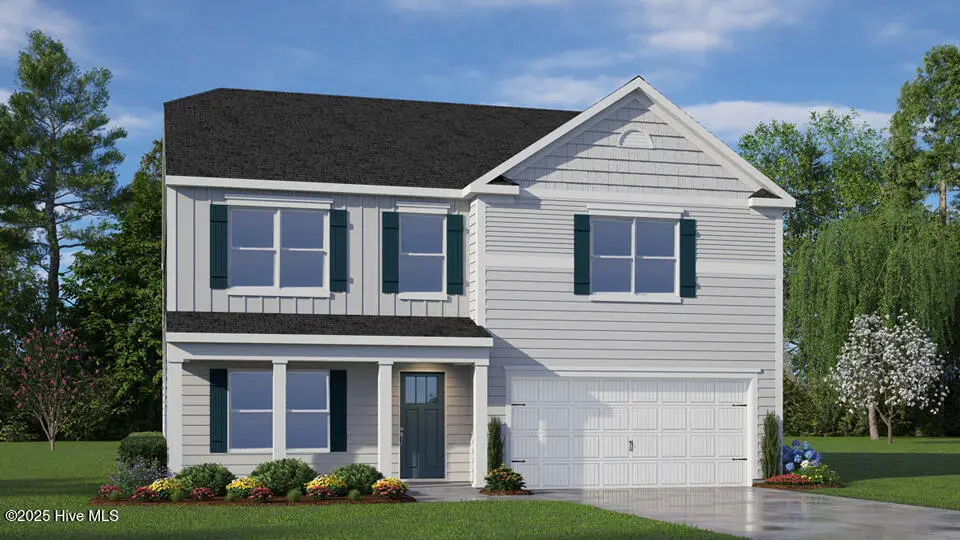
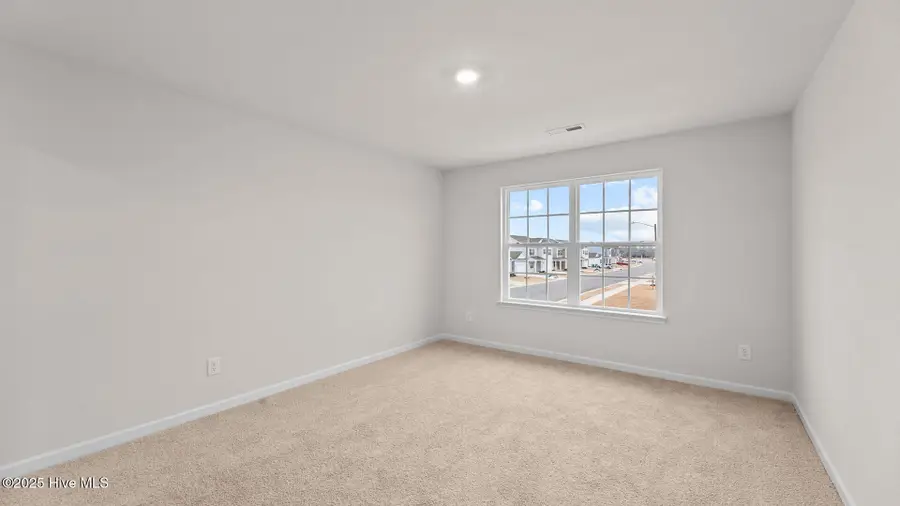
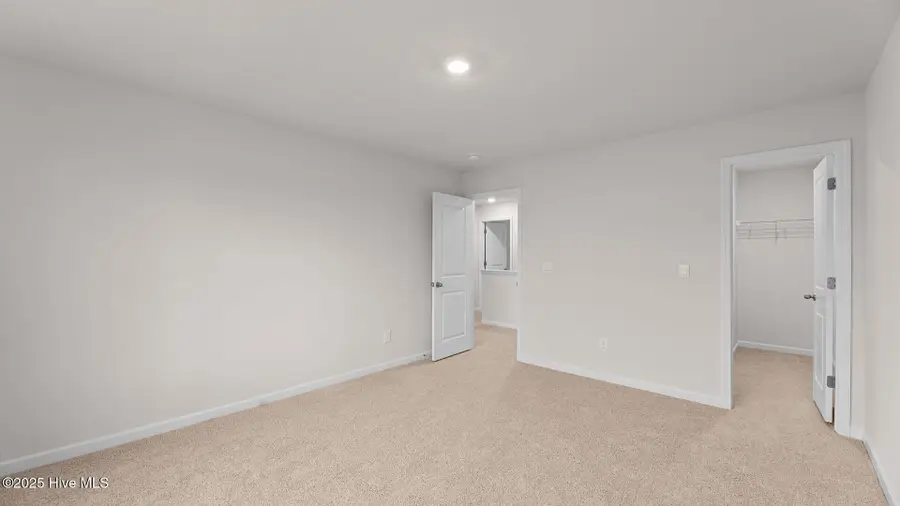
3814 Denver Lane,Ayden, NC 28513
$332,000
- 4 Beds
- 3 Baths
- 2,824 sq. ft.
- Single family
- Pending
Listed by:d.r. horton new bern
Office:d.r. horton, inc.
MLS#:100487166
Source:NC_CCAR
Price summary
- Price:$332,000
- Price per sq. ft.:$117.56
About this home
Come tour 3814 Denver Lane! One of our new homes at East Ridge, located in Ayden, NC.
NEW CONSTRUCTION! Welcome to our Wilmington floor plan, sitting on a .34-acre CORNER LOT! With just over 2800 square feet, this home has all the space you are looking for! The first-floor features that make this home special include a laundry room right off the garage, a formal dining room, and a dedicated office space. The kitchen also offers subway tile, stainless steel appliances, a walk-in pantry, granite countertops and bar seating overlooking your living space. In your living space, you can warm up with your cozy electric fireplace. Upstairs, your spacious primary bedroom has vaulted ceilings and a deluxe bath package with extensive walk-in closet space. The upstairs is completed by 3 additional bedrooms with walk in closets, and a loft.
Our homes are built with quality materials and workmanship throughout, and superior attention to detail - Plus a one-year builder's warranty! Your new home also includes our Smart Home technology package!
Make the Wilmington your new home at East Ridge today! Photos are representational, and colors and materials may vary.
Contact an agent
Home facts
- Year built:2025
- Listing Id #:100487166
- Added:190 day(s) ago
- Updated:July 30, 2025 at 07:40 AM
Rooms and interior
- Bedrooms:4
- Total bathrooms:3
- Full bathrooms:2
- Half bathrooms:1
- Living area:2,824 sq. ft.
Heating and cooling
- Cooling:Central Air
- Heating:Electric, Heat Pump, Heating
Structure and exterior
- Roof:Shingle
- Year built:2025
- Building area:2,824 sq. ft.
- Lot area:0.34 Acres
Schools
- High school:Ayden-Grifton High School
- Middle school:Ayden Middle School
- Elementary school:Ayden Elementary School
Utilities
- Water:Municipal Water Available
Finances and disclosures
- Price:$332,000
- Price per sq. ft.:$117.56
New listings near 3814 Denver Lane
- New
 $95,000Active2 beds 1 baths775 sq. ft.
$95,000Active2 beds 1 baths775 sq. ft.4281 Martin Luther King Jr Street, Ayden, NC 28513
MLS# 100524931Listed by: SARAH WEIR GROUP - New
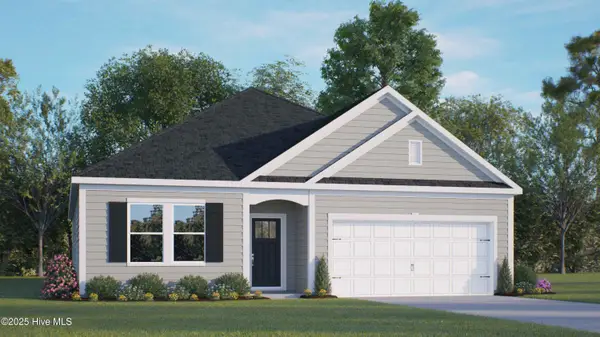 $303,990Active3 beds 2 baths2,511 sq. ft.
$303,990Active3 beds 2 baths2,511 sq. ft.1038 Queensland Lane, Ayden, NC 28513
MLS# 100524888Listed by: D.R. HORTON, INC. - New
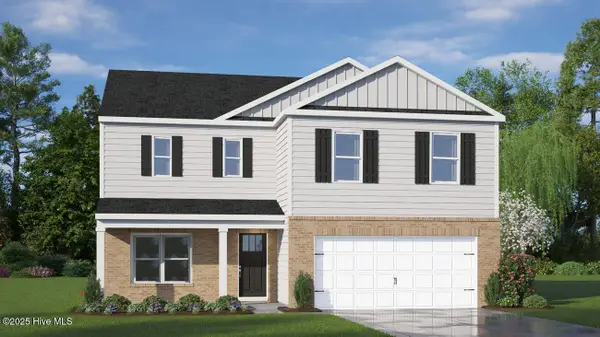 $322,990Active4 beds 3 baths2,340 sq. ft.
$322,990Active4 beds 3 baths2,340 sq. ft.1039 Queensland Lane, Ayden, NC 28513
MLS# 100524891Listed by: D.R. HORTON, INC. - New
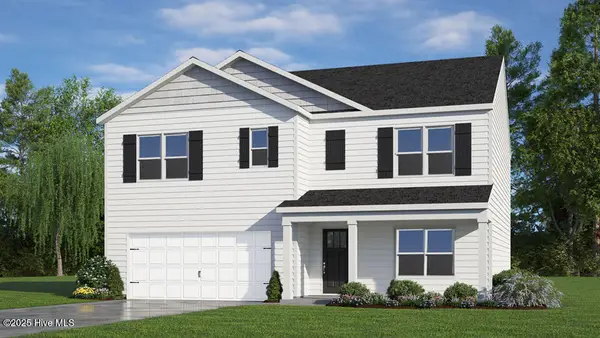 $333,990Active5 beds 3 baths2,511 sq. ft.
$333,990Active5 beds 3 baths2,511 sq. ft.1046 Queensland Lane, Ayden, NC 28513
MLS# 100524894Listed by: D.R. HORTON, INC. - New
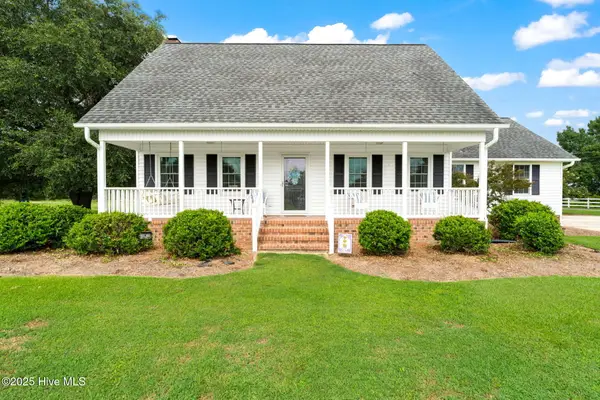 $415,000Active3 beds 2 baths2,425 sq. ft.
$415,000Active3 beds 2 baths2,425 sq. ft.3758 Emma Cannon Road, Ayden, NC 28513
MLS# 100524816Listed by: HOMETOWNE REALTY - New
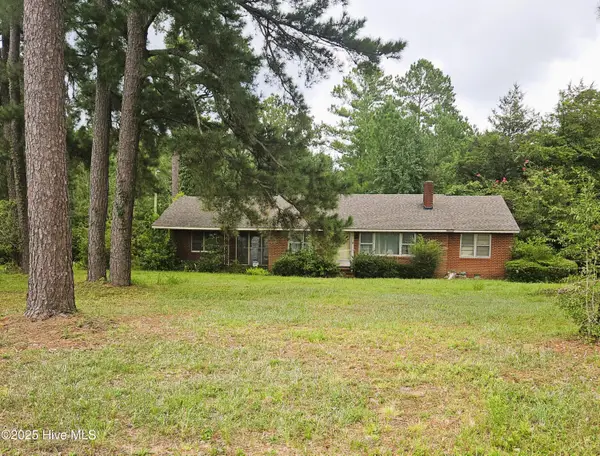 $129,900Active2 beds 1 baths1,549 sq. ft.
$129,900Active2 beds 1 baths1,549 sq. ft.4941 Stokestown St John Road, Ayden, NC 28513
MLS# 100524060Listed by: AMERICAN DREAM - REALTORS - New
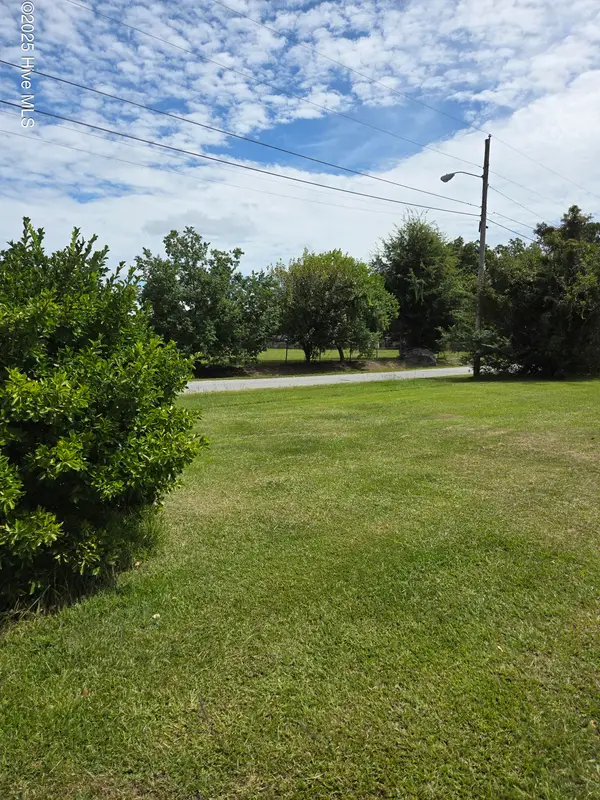 $13,000Active0.19 Acres
$13,000Active0.19 Acres0 Parcels 20490, 20494, 10921, Ayden, NC 28513
MLS# 100523857Listed by: M & C REALTY COMPANY INC.  $209,900Pending3 beds 2 baths1,323 sq. ft.
$209,900Pending3 beds 2 baths1,323 sq. ft.3652 Highland Drive, Ayden, NC 28513
MLS# 100523527Listed by: ALDRIDGE & SOUTHERLAND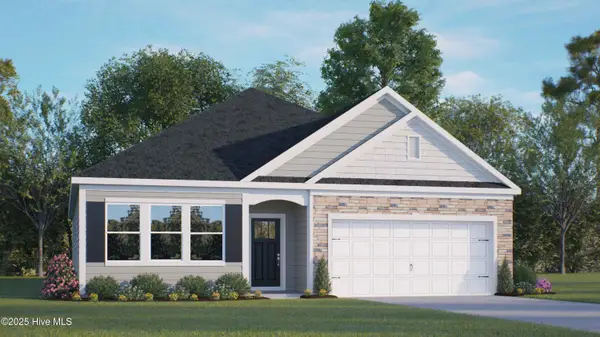 $338,490Pending3 beds 2 baths2,511 sq. ft.
$338,490Pending3 beds 2 baths2,511 sq. ft.1004 Queensland Lane, Ayden, NC 28513
MLS# 100523326Listed by: D.R. HORTON, INC.- New
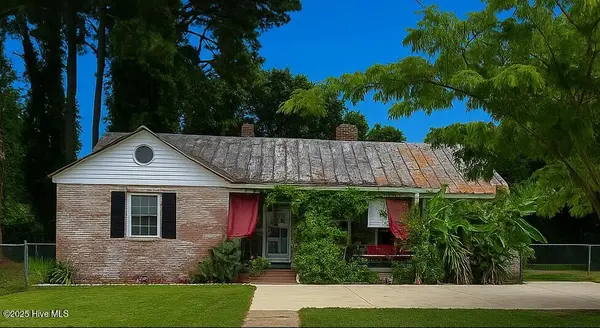 $195,000Active3 beds 2 baths2,224 sq. ft.
$195,000Active3 beds 2 baths2,224 sq. ft.4311 Lee Street, Ayden, NC 28513
MLS# 100523305Listed by: EXP REALTY
