4084 Swift Creek Run, Ayden, NC 28513
Local realty services provided by:Better Homes and Gardens Real Estate Lifestyle Property Partners
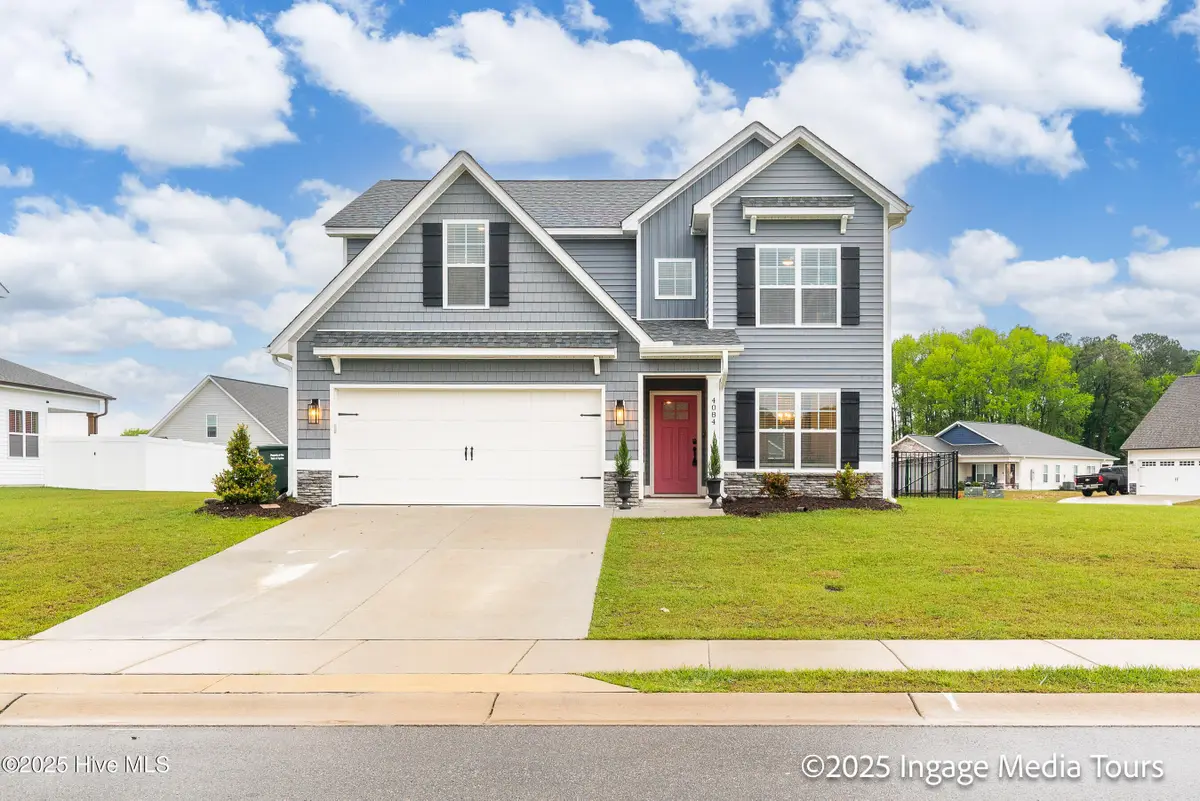
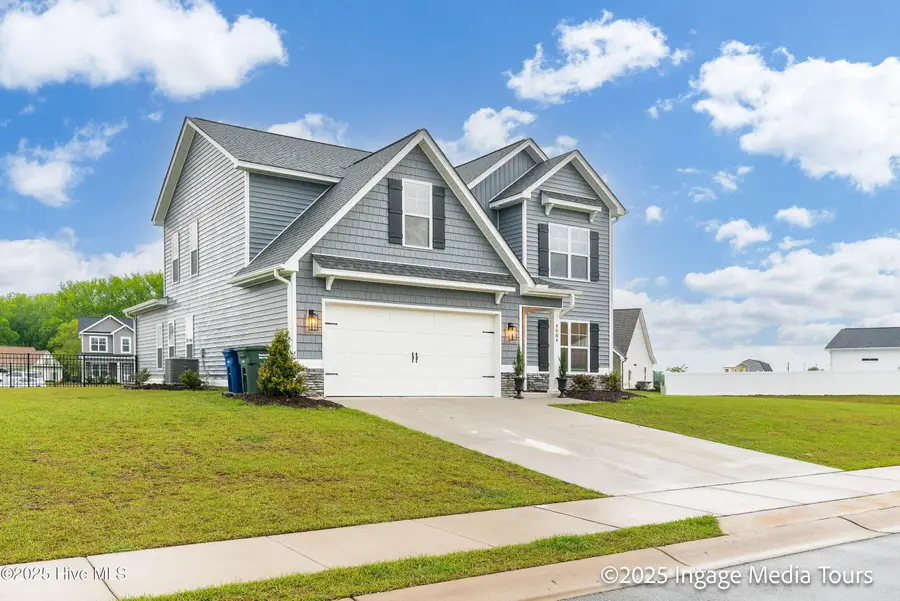
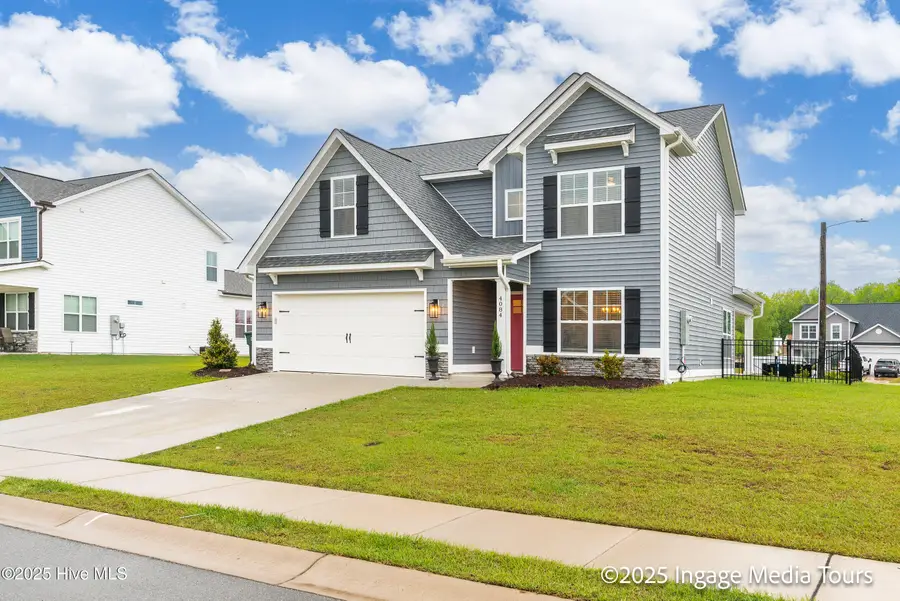
Listed by:shannon hodges
Office:keller williams realty points east
MLS#:100501228
Source:NC_CCAR
Price summary
- Price:$335,000
- Price per sq. ft.:$142.55
About this home
This stunning home offers 2,350 sq ft of modern living space on a spacious 0.31-acre corner lot in the desirable Cottages at Swift Creek community. Designed with family in mind, the Tyler floor plan features 4 bedrooms and 2.5 bathrooms, including a first-floor primary suite for added convenience. The open-concept layout seamlessly connects the formal dining room, breakfast nook, kitchen, and great room—all adjacent to a rear covered seating area, perfect for relaxing or entertaining. High-end finishes abound, from stylish light fixtures and trim to sleek appliances, making this home truly move-in ready. Additional highlights include a durable metal fence and Ring doorbell for added privacy and security, walk-in closets, and generous storage space throughout. Ideally located just minutes from local schools and everyday amenities, this home offers the perfect blend of comfort and convenience! Don't miss your chance to make this beautiful home yours!
Contact an agent
Home facts
- Year built:2023
- Listing Id #:100501228
- Added:121 day(s) ago
- Updated:July 30, 2025 at 07:40 AM
Rooms and interior
- Bedrooms:4
- Total bathrooms:3
- Full bathrooms:2
- Half bathrooms:1
- Living area:2,350 sq. ft.
Heating and cooling
- Cooling:Central Air
- Heating:Electric, Forced Air, Heating
Structure and exterior
- Roof:Architectural Shingle
- Year built:2023
- Building area:2,350 sq. ft.
- Lot area:0.31 Acres
Schools
- High school:Ayden-Grifton High School
- Middle school:Ayden Middle School
- Elementary school:Ayden Elementary School
Utilities
- Water:Municipal Water Available
Finances and disclosures
- Price:$335,000
- Price per sq. ft.:$142.55
New listings near 4084 Swift Creek Run
- New
 $95,000Active2 beds 1 baths775 sq. ft.
$95,000Active2 beds 1 baths775 sq. ft.4281 Martin Luther King Jr Street, Ayden, NC 28513
MLS# 100524931Listed by: SARAH WEIR GROUP - New
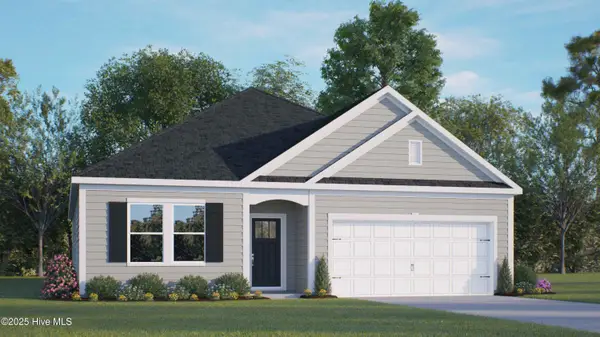 $303,990Active3 beds 2 baths2,511 sq. ft.
$303,990Active3 beds 2 baths2,511 sq. ft.1038 Queensland Lane, Ayden, NC 28513
MLS# 100524888Listed by: D.R. HORTON, INC. - New
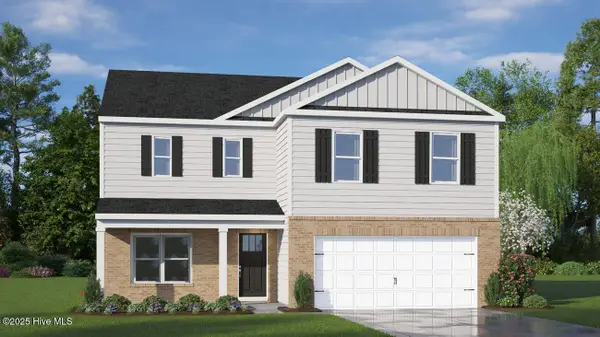 $322,990Active4 beds 3 baths2,340 sq. ft.
$322,990Active4 beds 3 baths2,340 sq. ft.1039 Queensland Lane, Ayden, NC 28513
MLS# 100524891Listed by: D.R. HORTON, INC. - New
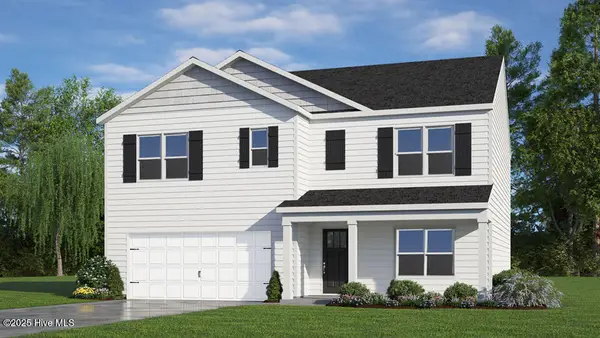 $333,990Active5 beds 3 baths2,511 sq. ft.
$333,990Active5 beds 3 baths2,511 sq. ft.1046 Queensland Lane, Ayden, NC 28513
MLS# 100524894Listed by: D.R. HORTON, INC. - New
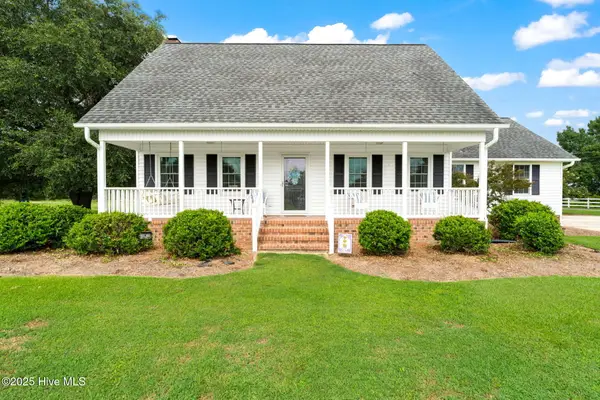 $415,000Active3 beds 2 baths2,425 sq. ft.
$415,000Active3 beds 2 baths2,425 sq. ft.3758 Emma Cannon Road, Ayden, NC 28513
MLS# 100524816Listed by: HOMETOWNE REALTY - New
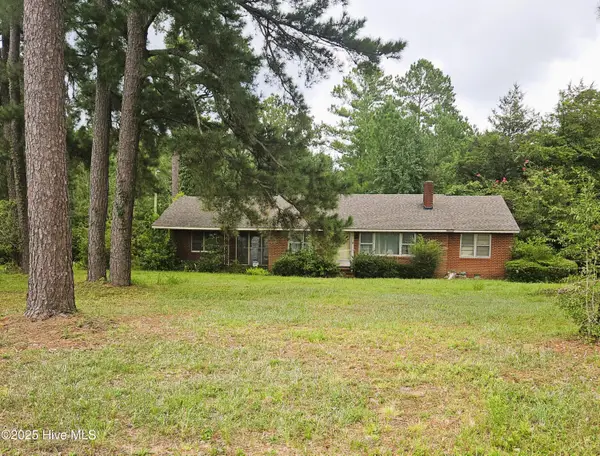 $129,900Active2 beds 1 baths1,549 sq. ft.
$129,900Active2 beds 1 baths1,549 sq. ft.4941 Stokestown St John Road, Ayden, NC 28513
MLS# 100524060Listed by: AMERICAN DREAM - REALTORS - New
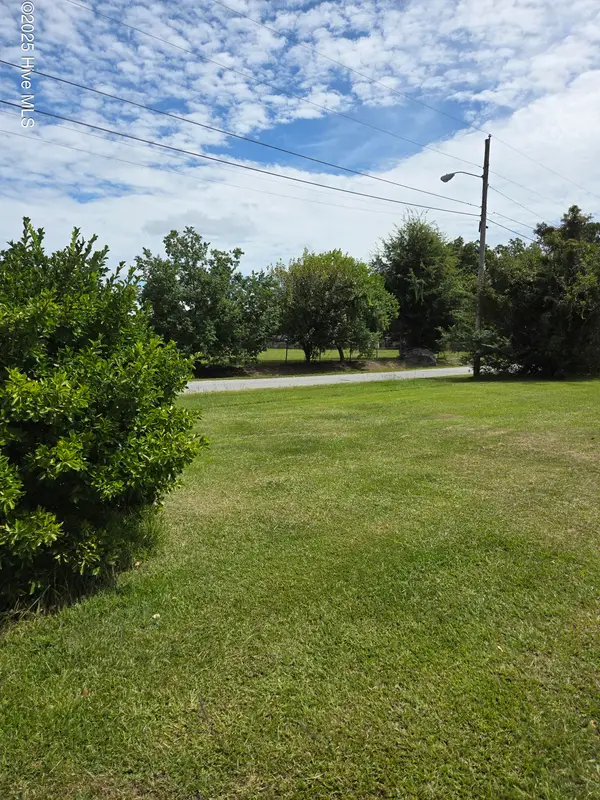 $13,000Active0.19 Acres
$13,000Active0.19 Acres0 Parcels 20490, 20494, 10921, Ayden, NC 28513
MLS# 100523857Listed by: M & C REALTY COMPANY INC.  $209,900Pending3 beds 2 baths1,323 sq. ft.
$209,900Pending3 beds 2 baths1,323 sq. ft.3652 Highland Drive, Ayden, NC 28513
MLS# 100523527Listed by: ALDRIDGE & SOUTHERLAND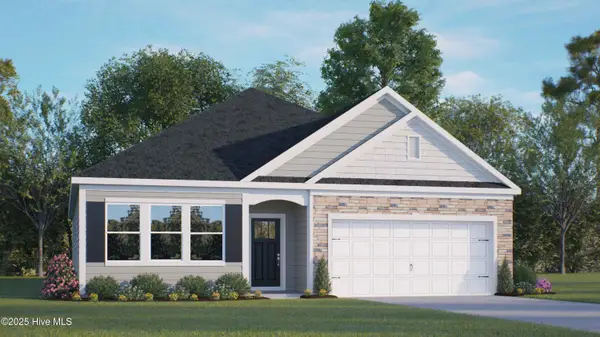 $338,490Pending3 beds 2 baths2,511 sq. ft.
$338,490Pending3 beds 2 baths2,511 sq. ft.1004 Queensland Lane, Ayden, NC 28513
MLS# 100523326Listed by: D.R. HORTON, INC.- New
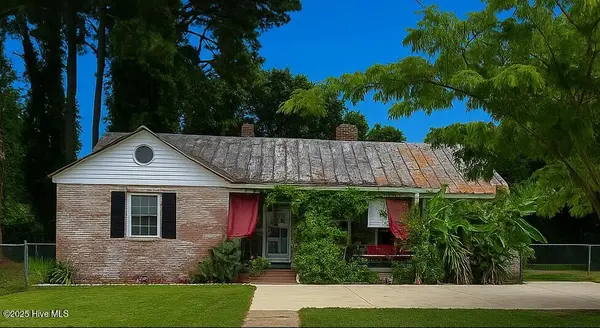 $195,000Active3 beds 2 baths2,224 sq. ft.
$195,000Active3 beds 2 baths2,224 sq. ft.4311 Lee Street, Ayden, NC 28513
MLS# 100523305Listed by: EXP REALTY
