4961 Trident Maple Court #Lot 19, Battleboro, NC 27809
Local realty services provided by:Better Homes and Gardens Real Estate Elliott Coastal Living
4961 Trident Maple Court #Lot 19,Battleboro, NC 27809
$370,700
- 4 Beds
- 3 Baths
- 2,239 sq. ft.
- Single family
- Pending
Listed by:tawan davis-sherrod
Office:adams homes realty nc, inc.
MLS#:100507741
Source:NC_CCAR
Price summary
- Price:$370,700
- Price per sq. ft.:$165.56
About this home
Beautifully crafted home with spacious open floor plan located on .48 acres. Upon entering the home from your FRONT COVERED PORCH you will notice the beautiful trim work and crown molding located in your FORMAL DINING, this room is perfect for entertaining or large gatherings. This 4 BEDROOM, 2.5 BATH home has many upgrades such as a TRAY CEILING in the primary bedroom. The spacious living room invites tons of natural light coming in from the wall of windows giving you the view out back and of your COVERED BACK PORCH, perfect for spending quiet evenings enjoying the outdoors, or hosting BBQ's. Your living room also showcases a beautiful fireplace perfect for a cozy night at home. (gas logs included) The kitchen has an oversized island with granite countertops and pendant lights above, perfect for entertaining. The large pantry just off the LAUNDRY ROOM is very spacious with lots of storage. This home has definitely got it all! Located just minutes from Interstate 95, it's an ideal choice for commuters, offering easy access to major destinations while maintaining the charm of rural living. Only $1,000 builder deposit due at contract signing. Builder to pay closing costs with use of preferred lender.
Contact an agent
Home facts
- Year built:2025
- Listing ID #:100507741
- Added:130 day(s) ago
- Updated:September 29, 2025 at 07:46 AM
Rooms and interior
- Bedrooms:4
- Total bathrooms:3
- Full bathrooms:2
- Half bathrooms:1
- Living area:2,239 sq. ft.
Heating and cooling
- Cooling:Central Air
- Heating:Electric, Fireplace(s), Heating
Structure and exterior
- Roof:Shingle
- Year built:2025
- Building area:2,239 sq. ft.
- Lot area:0.48 Acres
Schools
- High school:Northern Nash
- Middle school:Red Oak
- Elementary school:Red Oak
Utilities
- Water:County Water, Water Connected
- Sewer:Sewer Connected
Finances and disclosures
- Price:$370,700
- Price per sq. ft.:$165.56
- Tax amount:$235 (2024)
New listings near 4961 Trident Maple Court #Lot 19
 $388,000Active4 beds 3 baths2,505 sq. ft.
$388,000Active4 beds 3 baths2,505 sq. ft.4954 Trident Maple Court #Lot 9, Battleboro, NC 27809
MLS# 100530622Listed by: ADAMS HOMES REALTY NC, INC.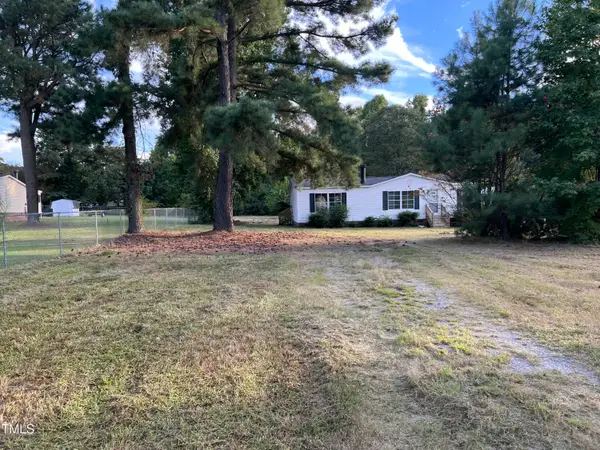 $220,000Active3 beds 2 baths1,296 sq. ft.
$220,000Active3 beds 2 baths1,296 sq. ft.6235 Jamie Road, Battleboro, NC 27809
MLS# 10119583Listed by: RALEIGH REALTY INC.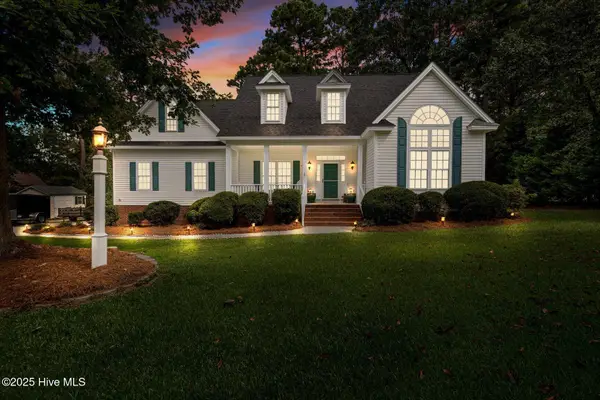 $424,500Active3 beds 3 baths2,618 sq. ft.
$424,500Active3 beds 3 baths2,618 sq. ft.4812 Ashley Drive, Battleboro, NC 27809
MLS# 100527617Listed by: MOOREFIELD REAL ESTATE LLC $275,000Active4 beds 3 baths2,094 sq. ft.
$275,000Active4 beds 3 baths2,094 sq. ft.4800 Crape Myrtle Street, Battleboro, NC 27809
MLS# 100525092Listed by: NEW PROPERTY GROUP, INC. $255,000Pending3 beds 2 baths1,542 sq. ft.
$255,000Pending3 beds 2 baths1,542 sq. ft.107 Green Acres Lane, Battleboro, NC 27809
MLS# 100523934Listed by: TRUE LOCAL REALTY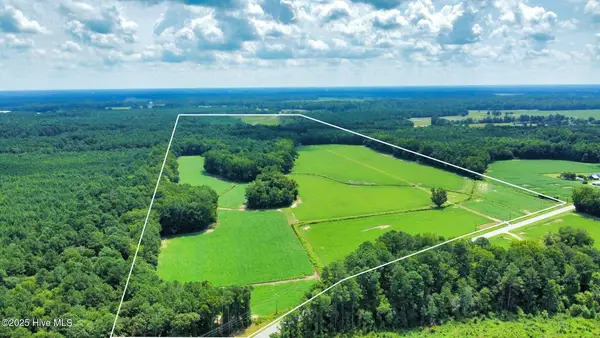 $1,150,000Active84 Acres
$1,150,000Active84 Acres00 N Browntown Road, Battleboro, NC 27809
MLS# 100522289Listed by: EXP REALTY LLC - C- Open Sun, 2 to 4pm
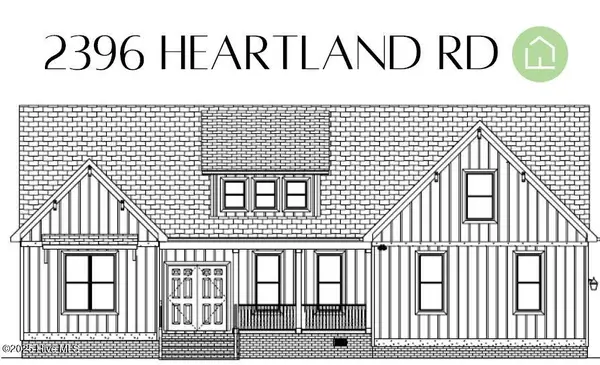 $519,900Active3 beds 3 baths2,797 sq. ft.
$519,900Active3 beds 3 baths2,797 sq. ft.2396 Heartland Road, Battleboro, NC 27809
MLS# 100521661Listed by: COLDWELL BANKER ALLIED REAL ES 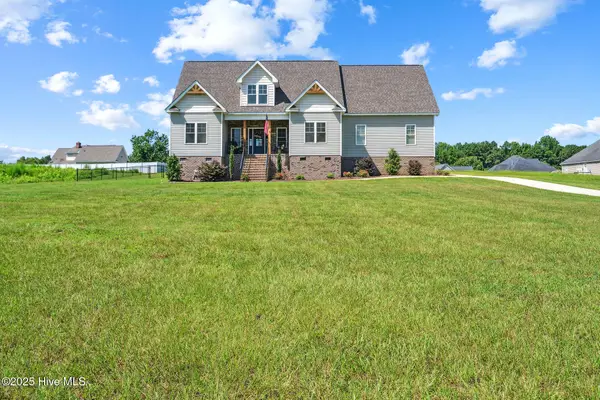 $454,900Active3 beds 2 baths1,896 sq. ft.
$454,900Active3 beds 2 baths1,896 sq. ft.4367 N Browntown Road, Battleboro, NC 27809
MLS# 100520918Listed by: EXP REALTY LLC - C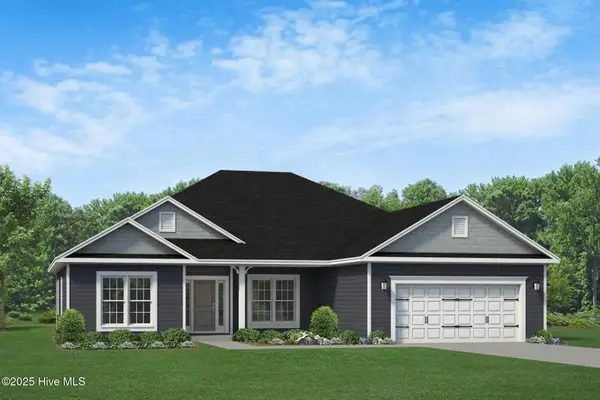 $377,400Active4 beds 3 baths2,140 sq. ft.
$377,400Active4 beds 3 baths2,140 sq. ft.4979 Trident Maple Court #Lot 18, Battleboro, NC 27809
MLS# 100519302Listed by: ADAMS HOMES REALTY NC, INC.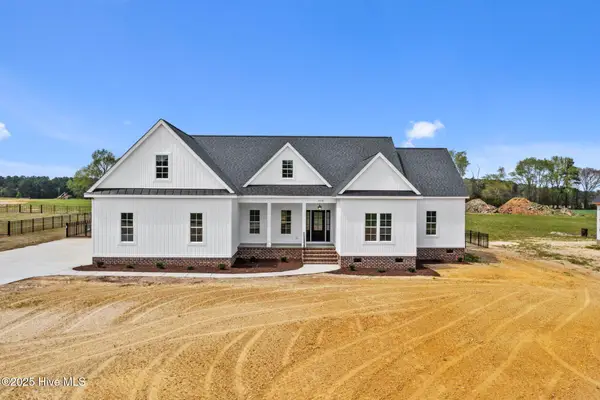 $484,000Pending3 beds 3 baths2,150 sq. ft.
$484,000Pending3 beds 3 baths2,150 sq. ft.2379 Heartland Road, Battleboro, NC 27809
MLS# 100518539Listed by: CAROLINA HOMELAND PARTNERS LLC
