4994 Trident Maple Court #Lot 11, Battleboro, NC 27809
Local realty services provided by:Better Homes and Gardens Real Estate Elliott Coastal Living
4994 Trident Maple Court #Lot 11,Battleboro, NC 27809
$397,200
- 4 Beds
- 3 Baths
- 2,620 sq. ft.
- Single family
- Pending
Listed by: tawan davis-sherrod, janice thorne brinkley
Office: adams homes realty nc, inc.
MLS#:100508426
Source:NC_CCAR
Price summary
- Price:$397,200
- Price per sq. ft.:$151.6
About this home
Model Home Hours: Mon-Sat 11am-6pm, Sun 1pm-6pm. Walk-Ins Welcome! HOME TO BE BUILT. Get ready to be wowed by this gorgeous home! Step inside and discover a formal dining area featuring chair rail with shadow box and crown molding that sets the stage for elegant gatherings in an open-concept layout featuring 4 spacious bedrooms and 3 full bathrooms. The heart of the home is the open spacious eat-in kitchen showcasing an oversized island, perfect for casual meals and entertaining. Two pantries ensure ample storage, while a dedicated laundry room adds convenience to daily routines. Your primary bedroom is a sanctuary with a tray ceiling, offering plenty of room for a king-size bed and more. It boasts a large walk-in closet and a luxurious primary bathroom, creating the ultimate retreat within your own home. Enjoy the outdoors with covered porches at both the front and rear. Builder Incentives - Up to 5K FLEX CASH to be used toward rate buy down. Only $1,000 builder deposit due at contract signing. Builder to pay closing costs with use of preferred lender.
Contact an agent
Home facts
- Year built:2025
- Listing ID #:100508426
- Added:189 day(s) ago
- Updated:November 26, 2025 at 09:01 AM
Rooms and interior
- Bedrooms:4
- Total bathrooms:3
- Full bathrooms:3
- Living area:2,620 sq. ft.
Heating and cooling
- Cooling:Central Air
- Heating:Electric, Fireplace(s), Heating
Structure and exterior
- Roof:Shingle
- Year built:2025
- Building area:2,620 sq. ft.
- Lot area:0.51 Acres
Schools
- High school:Northern Nash
- Middle school:Red Oak
- Elementary school:Red Oak
Utilities
- Water:Water Connected
- Sewer:Sewer Connected
Finances and disclosures
- Price:$397,200
- Price per sq. ft.:$151.6
New listings near 4994 Trident Maple Court #Lot 11
- New
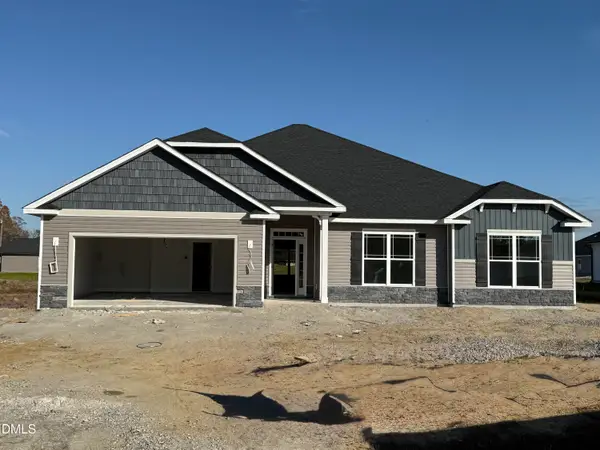 $388,000Active4 beds 3 baths1 sq. ft.
$388,000Active4 beds 3 baths1 sq. ft.5081 Golden Willow Drive #Lot 06, Battleboro, NC 27809
MLS# 10134246Listed by: ADAMS HOMES REALTY- NC INC 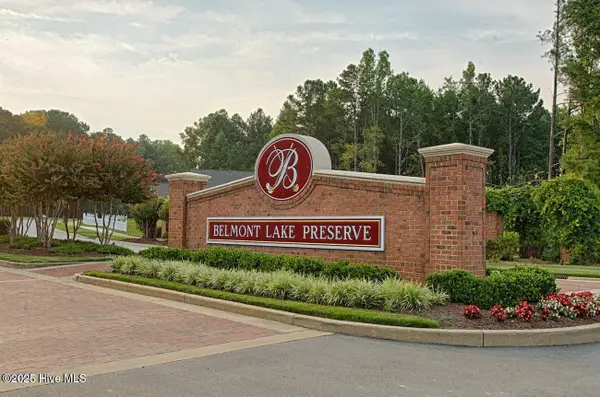 $28,500Pending0.25 Acres
$28,500Pending0.25 Acres90 Beeston Fields, Rocky Mount, NC 27804
MLS# 100541853Listed by: MOOREFIELD REAL ESTATE LLC- New
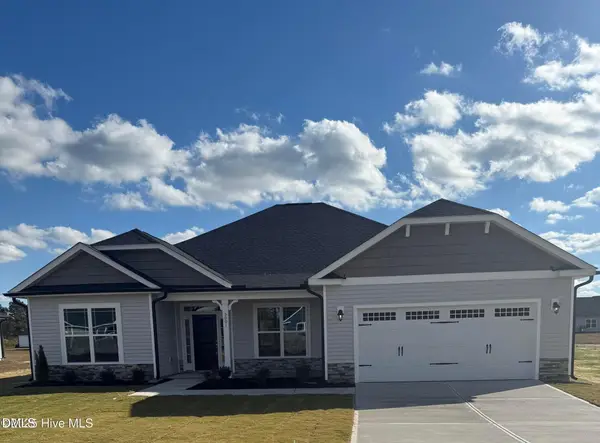 $387,400Active4 beds 3 baths2,328 sq. ft.
$387,400Active4 beds 3 baths2,328 sq. ft.5001 Trident Maple Court #Lot 17, Battleboro, NC 27809
MLS# 10133624Listed by: ADAMS HOMES REALTY- NC INC - New
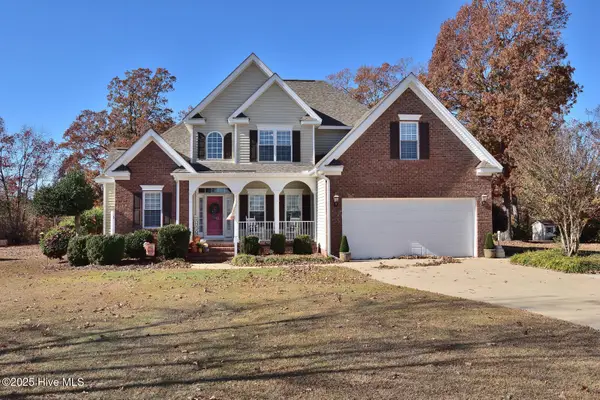 $424,900Active3 beds 3 baths2,329 sq. ft.
$424,900Active3 beds 3 baths2,329 sq. ft.4980 Shepherds Way Drive, Battleboro, NC 27809
MLS# 100541725Listed by: BOONE, HILL, ALLEN & RICKS - New
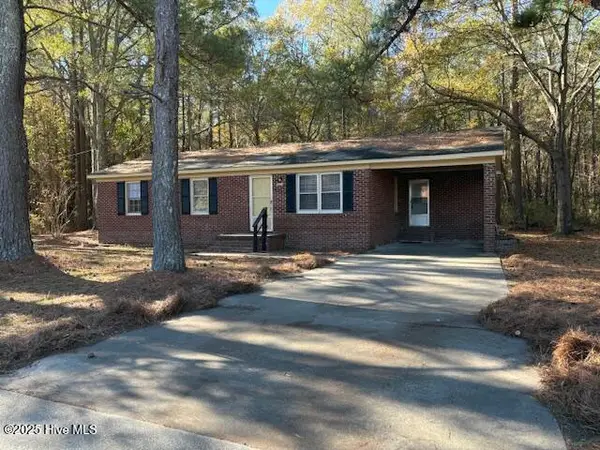 $129,900Active3 beds 1 baths1,097 sq. ft.
$129,900Active3 beds 1 baths1,097 sq. ft.5624 Hubbard Drive, Battleboro, NC 27809
MLS# 100541675Listed by: COLDWELL BANKER ALLIED REAL ES 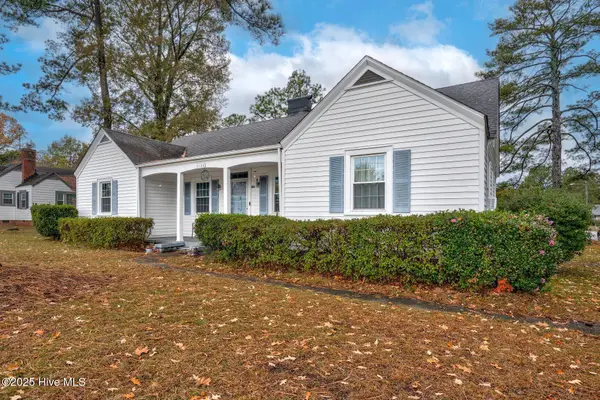 $249,000Active3 beds 2 baths1,852 sq. ft.
$249,000Active3 beds 2 baths1,852 sq. ft.5188 Hathaway Street, Battleboro, NC 27809
MLS# 100539830Listed by: KELLER WILLIAMS REALTY POINTS EAST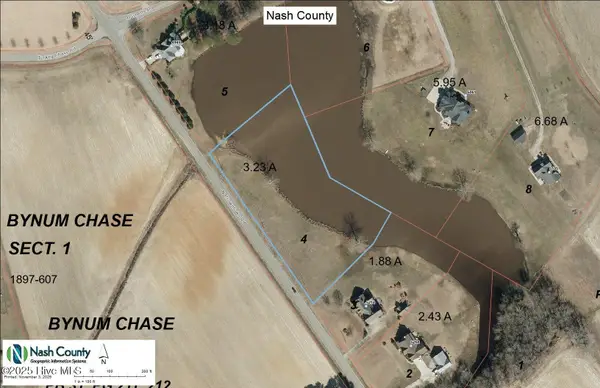 $130,000Active3.23 Acres
$130,000Active3.23 Acres000 N Browntown Road, Battleboro, NC 27809
MLS# 100539390Listed by: STONE AUCTION & REALTY $250,000Pending5 beds 4 baths4,633 sq. ft.
$250,000Pending5 beds 4 baths4,633 sq. ft.281 W Battleboro Avenue, Battleboro, NC 27809
MLS# 100538701Listed by: ADDISON INSURANCE & REALTY CO.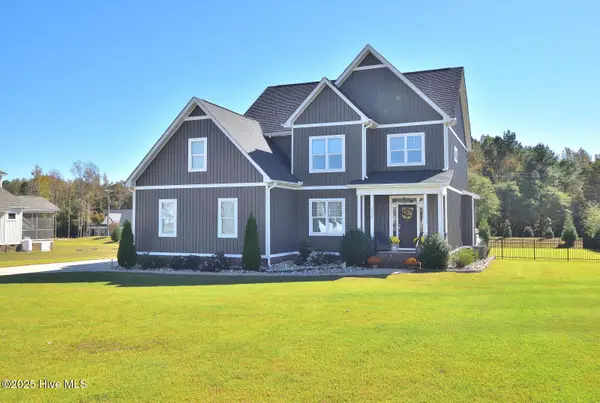 $535,000Active3 beds 3 baths2,554 sq. ft.
$535,000Active3 beds 3 baths2,554 sq. ft.5771 Harvest Ridge Road, Battleboro, NC 27809
MLS# 100537705Listed by: BOONE, HILL, ALLEN & RICKS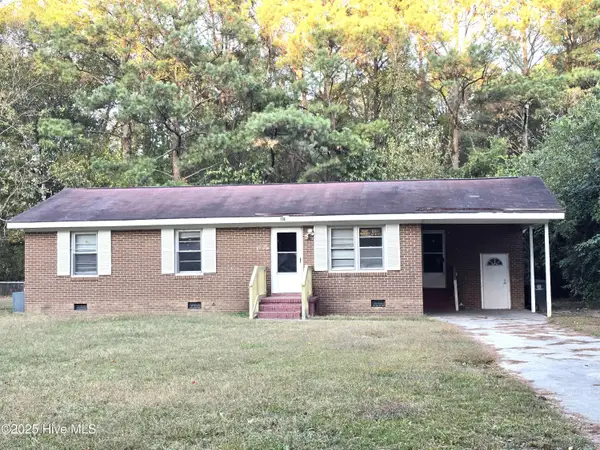 $85,000Active3 beds 1 baths1,129 sq. ft.
$85,000Active3 beds 1 baths1,129 sq. ft.115 Walter Drive, Battleboro, NC 27809
MLS# 100537595Listed by: COLDWELL BANKER ALLIED REAL ES
