1001 Village Lane #A, Beaufort, NC 28516
Local realty services provided by:Better Homes and Gardens Real Estate Elliott Coastal Living
1001 Village Lane #A,Beaufort, NC 28516
$559,000
- 2 Beds
- 2 Baths
- 1,140 sq. ft.
- Condominium
- Pending
Listed by: tammy scot
Office: weichert realtors at wave's edge
MLS#:100518710
Source:NC_CCAR
Price summary
- Price:$559,000
- Price per sq. ft.:$490.35
About this home
Rare Find!
Welcome to Blue Bowline, a beautifully appointed 2-bedroom, 2-bathroom condominium that captures the essence of coastal Carolina living. Nestled on the picturesque grounds of the renowned Beaufort Hotel, this light-filled, first floor retreat offers an expansive front porch with water views of Taylor's Creek, a lovely breeze, and all the comforts of modern living wrapped in timeless Southern coastal architecture.
Step inside to find a thoughtfully designed open floorplan with natural pine flooring, elegant shiplap accents, and neutral tones that create a calming, upscale beach vibe. The kitchen is fully equipped with solid surface countertops, stainless steel appliances, and plenty of storage—perfect for everyday living or vacation stays. The condo is fully furnished and ADA accessible, featuring a ramp up to the porch, a seamless walk-in shower and wide entries to accommodate all guests comfortably.
Whether you're looking for a primary residence, second home, or a great income-generating property, Blue Bowline offers a strong rental history, especially popular as a wedding destination. Enjoy resort-style amenities including access to the hotel pool, restaurant, docks, and landscaped lawns. Explore historic downtown Beaufort just minutes away by foot, bike, or golf cart. The condo includes your own golf cart charging station and parking area. Located on Taylor's Creek and adjacent to a public boat launch, adventure is always at your doorstep. With reasonable HOA dues, ADA features, and a prime waterfront location, Blue Bowline is a rare opportunity to own a slice of paradise in one of North Carolina's most charming coastal towns. Travel and Leisure named Beaufort, NC ''America's Favorite Town'' and Southern Living chose Beaufort as ''The South's Best Small Town''.
Contact an agent
Home facts
- Year built:2012
- Listing ID #:100518710
- Added:137 day(s) ago
- Updated:November 26, 2025 at 09:01 AM
Rooms and interior
- Bedrooms:2
- Total bathrooms:2
- Full bathrooms:2
- Living area:1,140 sq. ft.
Heating and cooling
- Cooling:Central Air, Heat Pump
- Heating:Electric, Heat Pump, Heating
Structure and exterior
- Roof:Metal
- Year built:2012
- Building area:1,140 sq. ft.
Schools
- High school:East Carteret
- Middle school:Beaufort
- Elementary school:Beaufort
Utilities
- Water:Water Connected
- Sewer:Sewer Connected
Finances and disclosures
- Price:$559,000
- Price per sq. ft.:$490.35
New listings near 1001 Village Lane #A
- New
 $2,925,000Active5 beds 6 baths5,470 sq. ft.
$2,925,000Active5 beds 6 baths5,470 sq. ft.555 Freedom Park Road, Beaufort, NC 28516
MLS# 100542992Listed by: KELLER WILLIAMS CRYSTAL COAST - New
 $279,500Active3 beds 2 baths1,488 sq. ft.
$279,500Active3 beds 2 baths1,488 sq. ft.2255 Highway 70, Beaufort, NC 28516
MLS# 100542933Listed by: RE/MAX OCEAN PROPERTIES - New
 $1,379,000Active3 beds 3 baths2,815 sq. ft.
$1,379,000Active3 beds 3 baths2,815 sq. ft.404 Summer Duck Drive, Beaufort, NC 28516
MLS# 100542958Listed by: TEAM STREAMLINE REAL ESTATE, LLC. - New
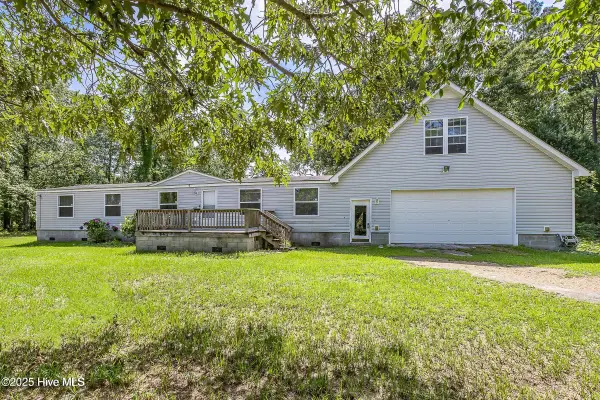 $360,000Active3 beds 2 baths1,685 sq. ft.
$360,000Active3 beds 2 baths1,685 sq. ft.677 Berrys Creek Road, Beaufort, NC 28516
MLS# 100542678Listed by: TERRI ALPHIN SMITH & CO - New
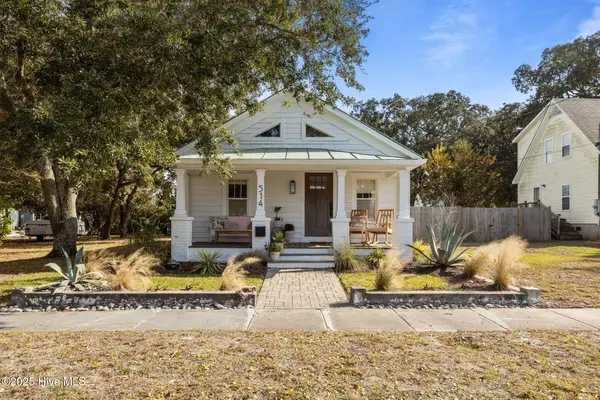 $599,000Active2 beds 2 baths1,173 sq. ft.
$599,000Active2 beds 2 baths1,173 sq. ft.514 Pollock Street, Beaufort, NC 28516
MLS# 100542524Listed by: KELLER WILLIAMS CRYSTAL COAST - New
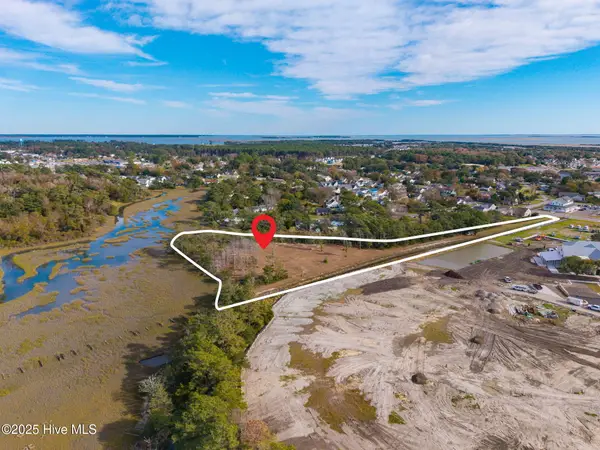 $1,200,000Active3.4 Acres
$1,200,000Active3.4 Acres0 Live Oak Street, Beaufort, NC 28516
MLS# 100542378Listed by: BARAN PROPERTIES - New
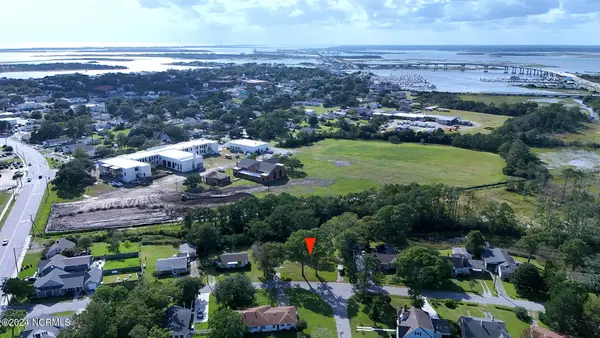 $205,000Active0.21 Acres
$205,000Active0.21 Acres104 A Chestnut Drive, Beaufort, NC 28516
MLS# 100542397Listed by: EDDY MYERS REAL ESTATE - New
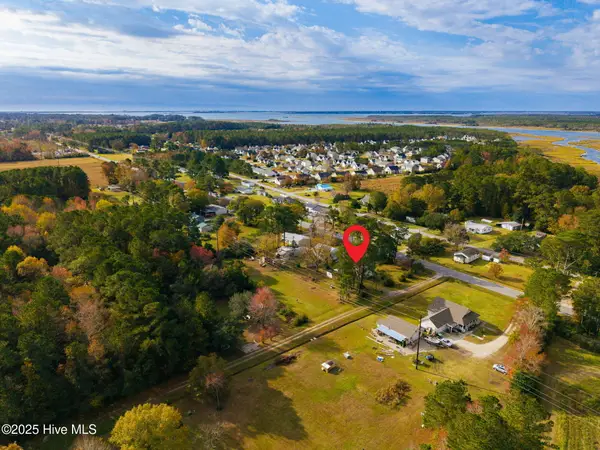 $198,000Active3 beds 1 baths836 sq. ft.
$198,000Active3 beds 1 baths836 sq. ft.2388 N Highway 101, Beaufort, NC 28516
MLS# 100542361Listed by: BARAN PROPERTIES 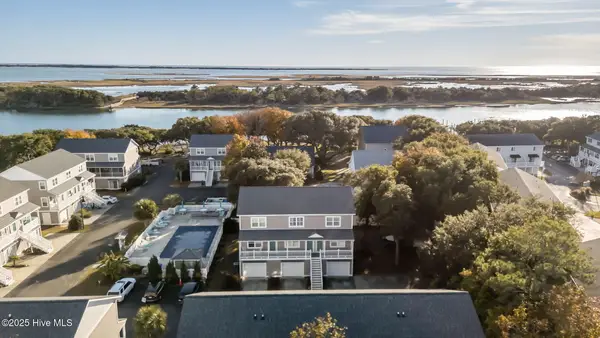 $465,000Pending3 beds 3 baths1,200 sq. ft.
$465,000Pending3 beds 3 baths1,200 sq. ft.2511 Front Street, Beaufort, NC 28516
MLS# 100542037Listed by: EDDY MYERS REAL ESTATE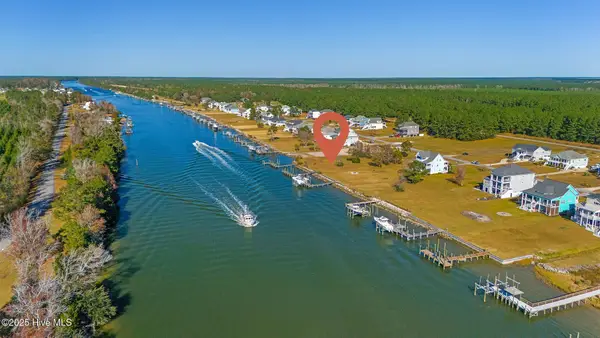 $400,000Pending0.66 Acres
$400,000Pending0.66 Acres229 Gatsey Lane, Beaufort, NC 28516
MLS# 100542094Listed by: KELLER WILLIAMS CRYSTAL COAST
