118 Blue Bill Way, Beaufort, NC 28516
Local realty services provided by:Better Homes and Gardens Real Estate Elliott Coastal Living
118 Blue Bill Way,Beaufort, NC 28516
$455,000
- 3 Beds
- 3 Baths
- 1,579 sq. ft.
- Townhouse
- Active
Listed by: amy mcgilvary
Office: team streamline real estate, llc.
MLS#:100533568
Source:NC_CCAR
Price summary
- Price:$455,000
- Price per sq. ft.:$288.16
About this home
Looking for your own weekend getaway or investment property with short term rentals allowed loaded with amenities? Then look no further than this beautiful townhome located in the stunning community of Beau Coast filled with tons of amenities along the southern outer banks of NC! This 2022 quality-built townhome by an award winning builder is available now. This townhome was never used as a rental property and is in pristine condition and would be perfect for investors. Features include 9' ceilings, LVP throughout the first level, all-wood staircase, one-car garage, private driveway, overflow parking and a 10x10 Trex patio. Stainless appliance package includes the refrigerator. Whole home water-softener system plus reverse osmosis for excellent drinking water. A large primary bedroom boasts a walk-in closet, ceiling fan, primary bathroom with walk-in tiled shower, and double vanity. Two additional bedrooms share a full bathroom also with double vanity and tub/shower combo. HOA dues also cover master insurance, exterior building maintenance, lawn care and irrigation, plus all amenities. At Beau Coast you'll find a beautiful Clubhouse with a lounging area, full kitchen, gaming tables and an exquisite resort style pool complete with a fitness center. Just beyond all that you'll see Trader's Lake with a gas Fire Pit and Kayak Launch. There is also a Day Dock on famed Taylor's Creek for pick up and drop off with a Kayak Barn and another Kayak and Paddleboard launch just off the beautiful sunset lawn where you can take in those gorgeous Beaufort evenings. The community also offers a private dog park, pickleball courts, community garden, and is within the town golf cart district! Historic downtown Beaufort is an easy bicycle or golf cart ride where you will enjoy quaint coffee shops, award winning restaurants, local music venues, and colorful retail boutiques for shopping! Sit at one of several waterfront restaurants and watch the dolphin and wild ponies play.
Contact an agent
Home facts
- Year built:2022
- Listing ID #:100533568
- Added:57 day(s) ago
- Updated:November 26, 2025 at 11:46 PM
Rooms and interior
- Bedrooms:3
- Total bathrooms:3
- Full bathrooms:2
- Half bathrooms:1
- Living area:1,579 sq. ft.
Heating and cooling
- Cooling:Central Air, Zoned
- Heating:Electric, Heat Pump, Heating, Zoned
Structure and exterior
- Roof:Architectural Shingle
- Year built:2022
- Building area:1,579 sq. ft.
- Lot area:0.04 Acres
Schools
- High school:East Carteret
- Middle school:Beaufort
- Elementary school:Beaufort
Finances and disclosures
- Price:$455,000
- Price per sq. ft.:$288.16
New listings near 118 Blue Bill Way
- New
 $2,925,000Active5 beds 6 baths5,470 sq. ft.
$2,925,000Active5 beds 6 baths5,470 sq. ft.555 Freedom Park Road, Beaufort, NC 28516
MLS# 100542992Listed by: KELLER WILLIAMS CRYSTAL COAST - New
 $279,500Active3 beds 2 baths1,488 sq. ft.
$279,500Active3 beds 2 baths1,488 sq. ft.2255 Highway 70, Beaufort, NC 28516
MLS# 100542933Listed by: RE/MAX OCEAN PROPERTIES - New
 $1,379,000Active3 beds 3 baths2,815 sq. ft.
$1,379,000Active3 beds 3 baths2,815 sq. ft.404 Summer Duck Drive, Beaufort, NC 28516
MLS# 100542958Listed by: TEAM STREAMLINE REAL ESTATE, LLC. - New
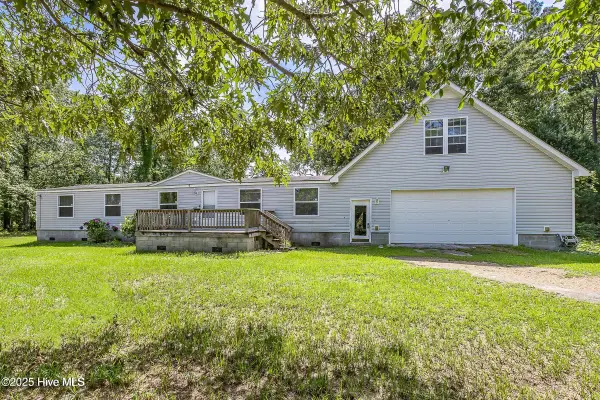 $360,000Active3 beds 2 baths1,685 sq. ft.
$360,000Active3 beds 2 baths1,685 sq. ft.677 Berrys Creek Road, Beaufort, NC 28516
MLS# 100542678Listed by: TERRI ALPHIN SMITH & CO - New
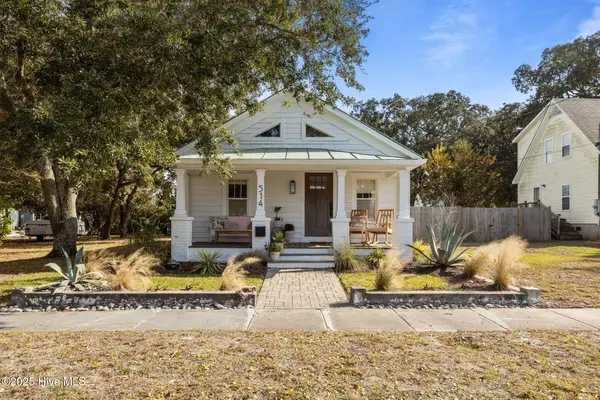 $599,000Active2 beds 2 baths1,173 sq. ft.
$599,000Active2 beds 2 baths1,173 sq. ft.514 Pollock Street, Beaufort, NC 28516
MLS# 100542524Listed by: KELLER WILLIAMS CRYSTAL COAST - New
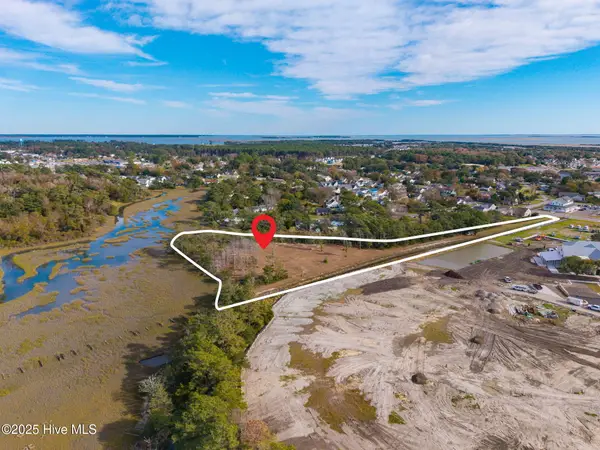 $1,200,000Active3.4 Acres
$1,200,000Active3.4 Acres0 Live Oak Street, Beaufort, NC 28516
MLS# 100542378Listed by: BARAN PROPERTIES - New
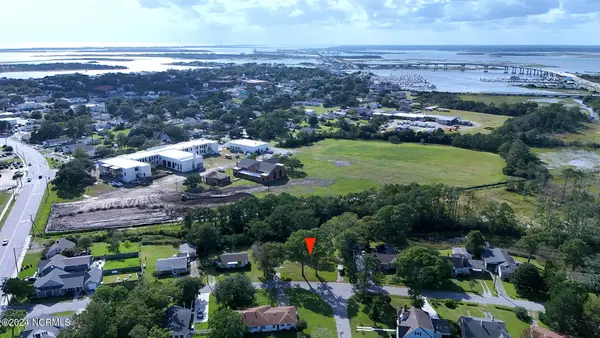 $205,000Active0.21 Acres
$205,000Active0.21 Acres104 A Chestnut Drive, Beaufort, NC 28516
MLS# 100542397Listed by: EDDY MYERS REAL ESTATE - New
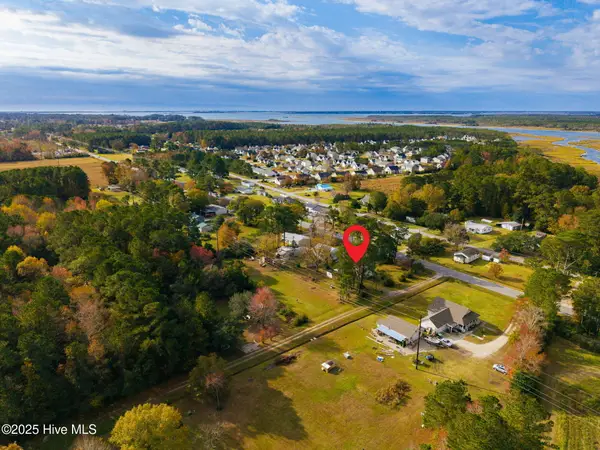 $198,000Active3 beds 1 baths836 sq. ft.
$198,000Active3 beds 1 baths836 sq. ft.2388 N Highway 101, Beaufort, NC 28516
MLS# 100542361Listed by: BARAN PROPERTIES 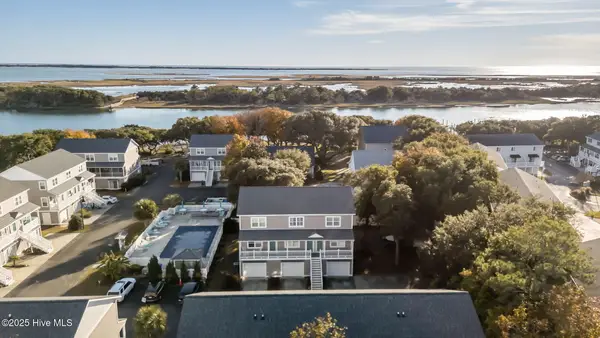 $465,000Pending3 beds 3 baths1,200 sq. ft.
$465,000Pending3 beds 3 baths1,200 sq. ft.2511 Front Street, Beaufort, NC 28516
MLS# 100542037Listed by: EDDY MYERS REAL ESTATE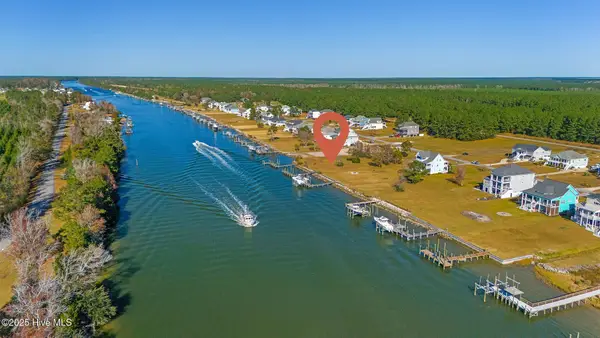 $400,000Pending0.66 Acres
$400,000Pending0.66 Acres229 Gatsey Lane, Beaufort, NC 28516
MLS# 100542094Listed by: KELLER WILLIAMS CRYSTAL COAST
