133 Charles Street, Beaufort, NC 28516
Local realty services provided by:Better Homes and Gardens Real Estate Lifestyle Property Partners
133 Charles Street,Beaufort, NC 28516
$455,000
- 4 Beds
- 2 Baths
- 2,134 sq. ft.
- Single family
- Pending
Listed by: vicki lemmond
Office: real broker llc.
MLS#:100529397
Source:NC_CCAR
Price summary
- Price:$455,000
- Price per sq. ft.:$213.21
About this home
Welcome to 133 Charles Street, Beaufort - a spacious 4-bedroom, 2-bathroom home offering 2,134 sq ft of comfortable living space on a double lot (.309 legal acres / .32 mapped acres). This well-maintained property features LVP flooring on the main level and carpet upstairs, creating a perfect balance of style and function. The home includes a 1-car garage with additional storage or workshop space, a convenient utility room, and a backyard storage shed. One of the bedrooms could be converted into an additional bathroom, offering flexible options for your lifestyle. The roof was replaced in 2018, adding peace of mind. Perfectly located just 1 mile from the Lennoxville Boat Ramp and under 2 miles from Beaufort's charming waterfront shops and restaurants, this property combines coastal living with everyday convenience. Listed below the tax value of $469,985, this move-in-ready home is a rare opportunity in Beaufort's sought-after market. Holden Ballou Construction Company built the house. Schedule your showing today and make this versatile home yours!
Contact an agent
Home facts
- Year built:1981
- Listing ID #:100529397
- Added:285 day(s) ago
- Updated:November 26, 2025 at 09:01 AM
Rooms and interior
- Bedrooms:4
- Total bathrooms:2
- Full bathrooms:2
- Living area:2,134 sq. ft.
Heating and cooling
- Cooling:Central Air, Heat Pump
- Heating:Electric, Forced Air, Heat Pump, Heating
Structure and exterior
- Roof:Shingle
- Year built:1981
- Building area:2,134 sq. ft.
- Lot area:0.31 Acres
Schools
- High school:East Carteret
- Middle school:Beaufort
- Elementary school:Beaufort
Utilities
- Water:Water Connected
- Sewer:Sewer Connected
Finances and disclosures
- Price:$455,000
- Price per sq. ft.:$213.21
New listings near 133 Charles Street
- New
 $2,925,000Active5 beds 6 baths5,470 sq. ft.
$2,925,000Active5 beds 6 baths5,470 sq. ft.555 Freedom Park Road, Beaufort, NC 28516
MLS# 100542992Listed by: KELLER WILLIAMS CRYSTAL COAST - New
 $279,500Active3 beds 2 baths1,488 sq. ft.
$279,500Active3 beds 2 baths1,488 sq. ft.2255 Highway 70, Beaufort, NC 28516
MLS# 100542933Listed by: RE/MAX OCEAN PROPERTIES - New
 $1,379,000Active3 beds 3 baths2,815 sq. ft.
$1,379,000Active3 beds 3 baths2,815 sq. ft.404 Summer Duck Drive, Beaufort, NC 28516
MLS# 100542958Listed by: TEAM STREAMLINE REAL ESTATE, LLC. - New
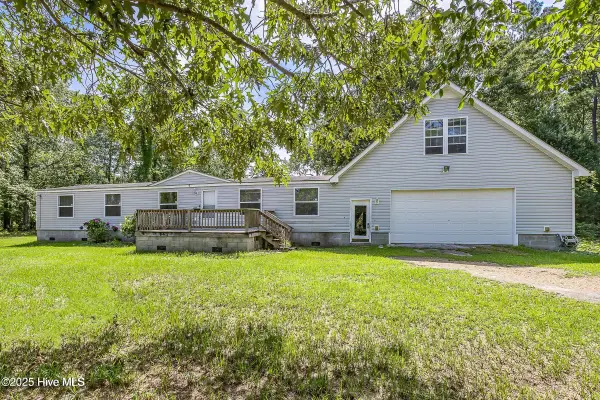 $360,000Active3 beds 2 baths1,685 sq. ft.
$360,000Active3 beds 2 baths1,685 sq. ft.677 Berrys Creek Road, Beaufort, NC 28516
MLS# 100542678Listed by: TERRI ALPHIN SMITH & CO - New
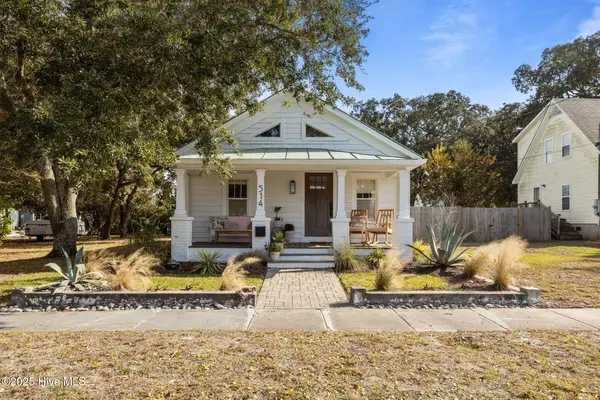 $599,000Active2 beds 2 baths1,173 sq. ft.
$599,000Active2 beds 2 baths1,173 sq. ft.514 Pollock Street, Beaufort, NC 28516
MLS# 100542524Listed by: KELLER WILLIAMS CRYSTAL COAST - New
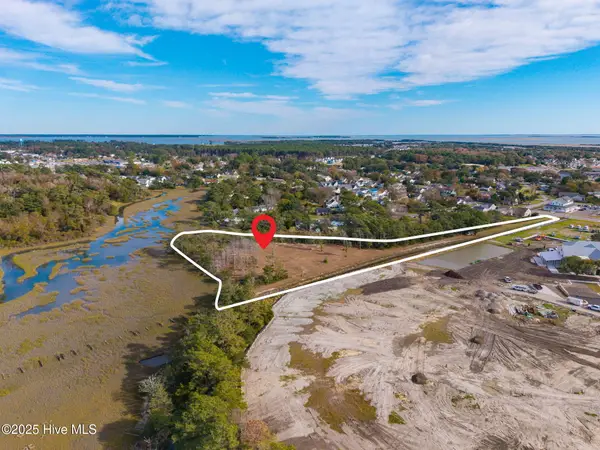 $1,200,000Active3.4 Acres
$1,200,000Active3.4 Acres0 Live Oak Street, Beaufort, NC 28516
MLS# 100542378Listed by: BARAN PROPERTIES - New
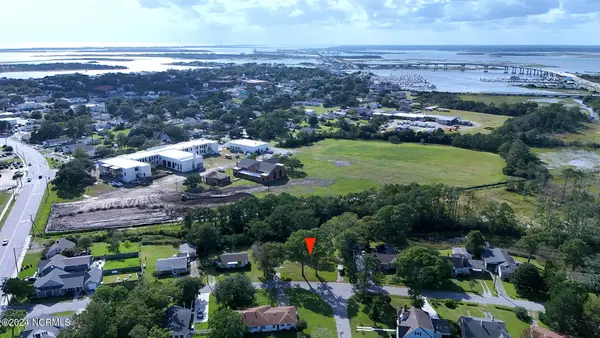 $205,000Active0.21 Acres
$205,000Active0.21 Acres104 A Chestnut Drive, Beaufort, NC 28516
MLS# 100542397Listed by: EDDY MYERS REAL ESTATE - New
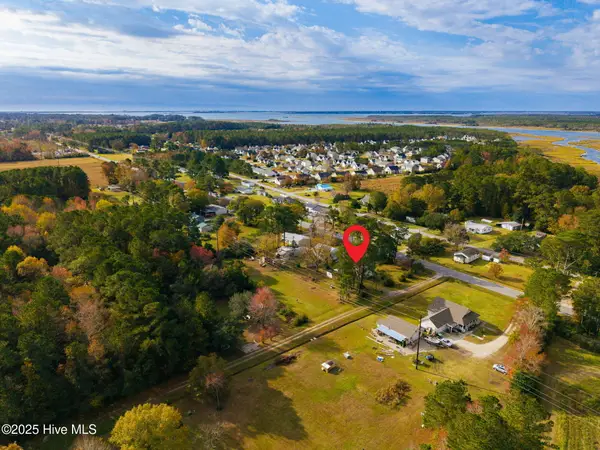 $198,000Active3 beds 1 baths836 sq. ft.
$198,000Active3 beds 1 baths836 sq. ft.2388 N Highway 101, Beaufort, NC 28516
MLS# 100542361Listed by: BARAN PROPERTIES 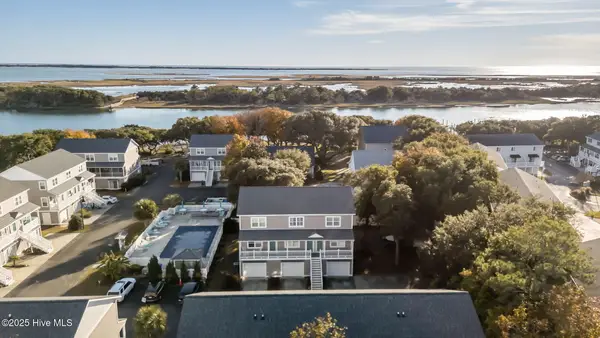 $465,000Pending3 beds 3 baths1,200 sq. ft.
$465,000Pending3 beds 3 baths1,200 sq. ft.2511 Front Street, Beaufort, NC 28516
MLS# 100542037Listed by: EDDY MYERS REAL ESTATE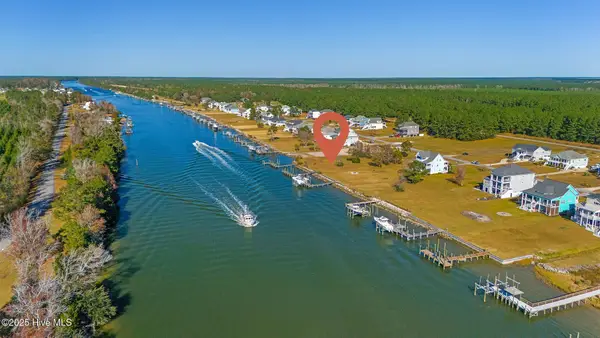 $400,000Pending0.66 Acres
$400,000Pending0.66 Acres229 Gatsey Lane, Beaufort, NC 28516
MLS# 100542094Listed by: KELLER WILLIAMS CRYSTAL COAST
