166 Heron Point Road, Beaufort, NC 28516
Local realty services provided by:Better Homes and Gardens Real Estate Elliott Coastal Living
166 Heron Point Road,Beaufort, NC 28516
$849,000
- 3 Beds
- 4 Baths
- 3,238 sq. ft.
- Single family
- Active
Listed by: greg moss
Office: beaufort realty
MLS#:100516322
Source:NC_CCAR
Price summary
- Price:$849,000
- Price per sq. ft.:$262.2
About this home
Come fall in love with this waterfront beauty! This 3 bedroom, 3.5 bath Structural Insulated Panel (SIPs) construction home is your private oasis overlooking the ICW and provides westerly facing sunset views! Whether enjoying nature from the dock, looking out over the water from your balcony, or watching the sunset from your kitchen, this generously sized house and property offers great spaces both inside and out. Down a country road, less than 10 minutes north of historic Beaufort, NC, this home sits on 1.39 waterfront acres. In bloom it will amaze you with azaleas, daffodils, crepe myrtles, and flowers everywhere. There is a full, covered, rocking chair front porch and an oversized two car garage with additional water facing garage door for your toys. Walk out on the dock to enjoy the easy access to kayak/paddleboard on a winding creek that opens up to the ICW and Newport River. Views of dolphins and boats going by, and you can watch the 4th of July fireworks over the water. Possible with CAMA permission to extend the dock into deeper water for boat lift. The other side boasts an inland tidal pond, amazing nature viewing and photography options. Inside you will find a comfortable and well designed home with excellent water views. The SIPs construction offers excellent R-Value and storm protection. New FORTIFIED architectural shingle roof installed April 2025. Downstairs features a foyer, living room, and custom kitchen with gas 5-burner range, real wood cabinets, butler's pantry; mud room/extra pantry provides easy access to garage. On the opposite side, waterfront master suite with walk-in closet, in-suite laundry, large shower, and Jacuzzi tub. Two additional waterfront bedrooms, full bath, and powder room downstairs. Upstairs you will find lots of flexible space. Full bath, waterfront bonus room with balcony, and two additional unfinished but heated/cooled bonus rooms. Perfect for storage, hobbies, or could be finished out. Lots of great space!
Contact an agent
Home facts
- Year built:2004
- Listing ID #:100516322
- Added:151 day(s) ago
- Updated:November 26, 2025 at 11:46 PM
Rooms and interior
- Bedrooms:3
- Total bathrooms:4
- Full bathrooms:3
- Half bathrooms:1
- Living area:3,238 sq. ft.
Heating and cooling
- Cooling:Heat Pump
- Heating:Electric, Heat Pump, Heating
Structure and exterior
- Roof:Architectural Shingle
- Year built:2004
- Building area:3,238 sq. ft.
- Lot area:1.4 Acres
Schools
- High school:East Carteret
- Middle school:Beaufort
- Elementary school:Beaufort
Utilities
- Water:Well
Finances and disclosures
- Price:$849,000
- Price per sq. ft.:$262.2
New listings near 166 Heron Point Road
- New
 $2,925,000Active5 beds 6 baths5,470 sq. ft.
$2,925,000Active5 beds 6 baths5,470 sq. ft.555 Freedom Park Road, Beaufort, NC 28516
MLS# 100542992Listed by: KELLER WILLIAMS CRYSTAL COAST - New
 $279,500Active3 beds 2 baths1,488 sq. ft.
$279,500Active3 beds 2 baths1,488 sq. ft.2255 Highway 70, Beaufort, NC 28516
MLS# 100542933Listed by: RE/MAX OCEAN PROPERTIES - New
 $1,379,000Active3 beds 3 baths2,815 sq. ft.
$1,379,000Active3 beds 3 baths2,815 sq. ft.404 Summer Duck Drive, Beaufort, NC 28516
MLS# 100542958Listed by: TEAM STREAMLINE REAL ESTATE, LLC. - New
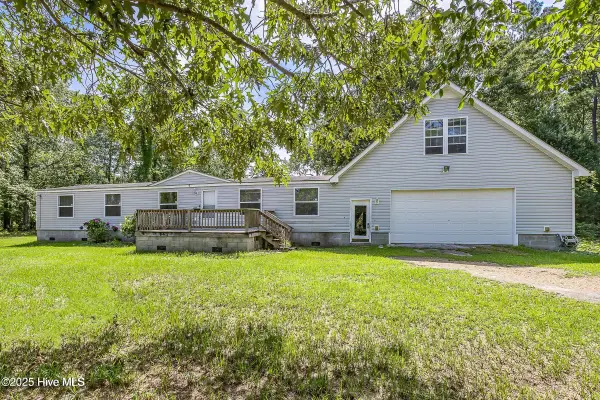 $360,000Active3 beds 2 baths1,685 sq. ft.
$360,000Active3 beds 2 baths1,685 sq. ft.677 Berrys Creek Road, Beaufort, NC 28516
MLS# 100542678Listed by: TERRI ALPHIN SMITH & CO - New
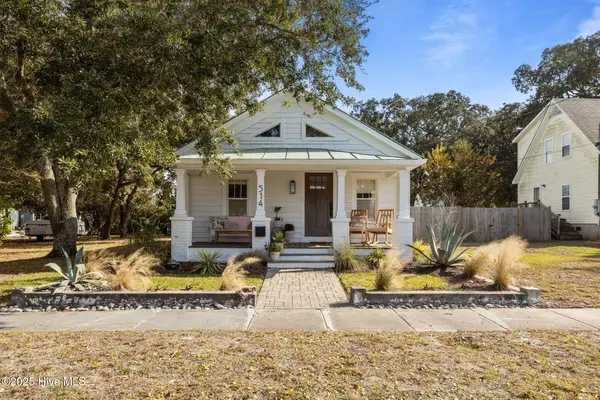 $599,000Active2 beds 2 baths1,173 sq. ft.
$599,000Active2 beds 2 baths1,173 sq. ft.514 Pollock Street, Beaufort, NC 28516
MLS# 100542524Listed by: KELLER WILLIAMS CRYSTAL COAST - New
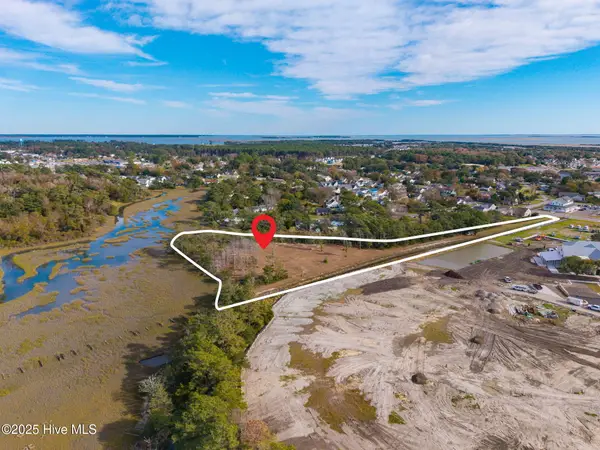 $1,200,000Active3.4 Acres
$1,200,000Active3.4 Acres0 Live Oak Street, Beaufort, NC 28516
MLS# 100542378Listed by: BARAN PROPERTIES - New
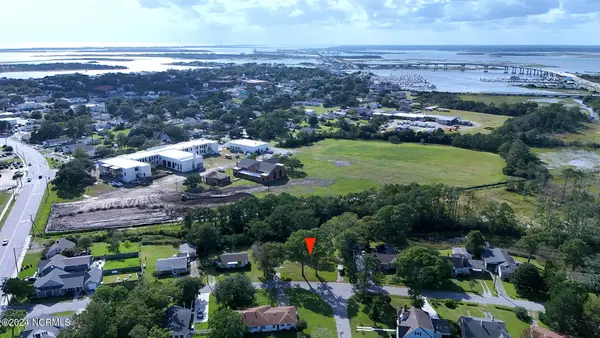 $205,000Active0.21 Acres
$205,000Active0.21 Acres104 A Chestnut Drive, Beaufort, NC 28516
MLS# 100542397Listed by: EDDY MYERS REAL ESTATE - New
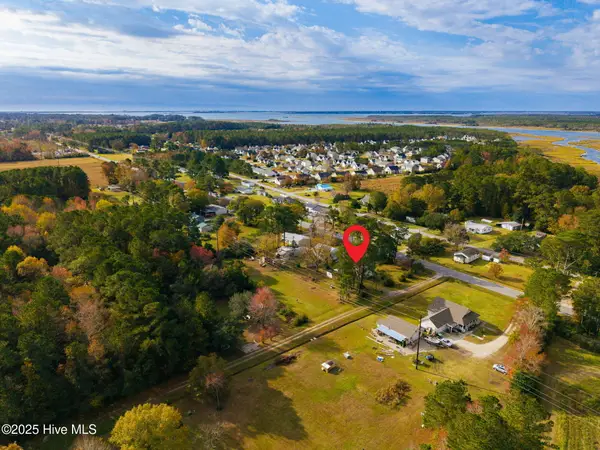 $198,000Active3 beds 1 baths836 sq. ft.
$198,000Active3 beds 1 baths836 sq. ft.2388 N Highway 101, Beaufort, NC 28516
MLS# 100542361Listed by: BARAN PROPERTIES 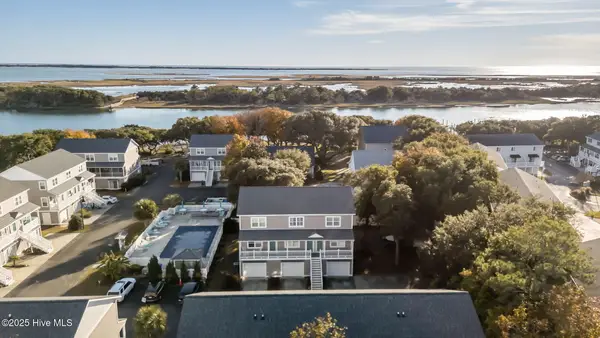 $465,000Pending3 beds 3 baths1,200 sq. ft.
$465,000Pending3 beds 3 baths1,200 sq. ft.2511 Front Street, Beaufort, NC 28516
MLS# 100542037Listed by: EDDY MYERS REAL ESTATE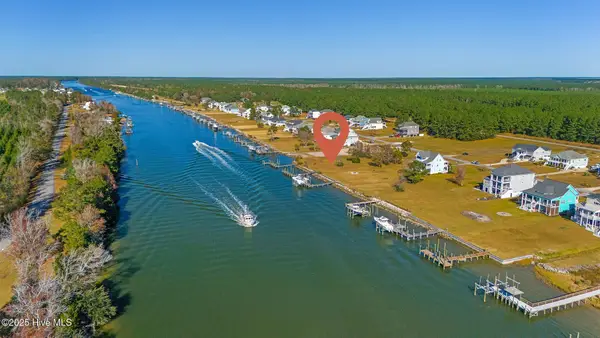 $400,000Pending0.66 Acres
$400,000Pending0.66 Acres229 Gatsey Lane, Beaufort, NC 28516
MLS# 100542094Listed by: KELLER WILLIAMS CRYSTAL COAST
