201 Sycamore Drive, Beaufort, NC 28516
Local realty services provided by:Better Homes and Gardens Real Estate Elliott Coastal Living
201 Sycamore Drive,Beaufort, NC 28516
$595,000
- 3 Beds
- 3 Baths
- 1,960 sq. ft.
- Single family
- Active
Listed by: keith c buckhold
Office: bogue banks realty, inc
MLS#:100534829
Source:NC_CCAR
Price summary
- Price:$595,000
- Price per sq. ft.:$303.57
About this home
Enjoy coastal living in the south's best small town. Nestled on an oversize lot in Jones Village, it offers access to world class boating, kayaking, and fishing with three public boat launch access ramps nearby. Indoors and outdoors you will find plenty of space for entertaining family and friends. Many of the upgrades were installed by the Seller who made a living as a custom home builder. Cherry cabinetry with granite counters in kitchen. Large dining room with custom built dry bar and wainscot. Oversize living room featuring gas fireplace. Office/sewing room with full extension desk and murphy bed downstairs. Primary bedroom with custom closets and tiled walk-in shower. Custom pocket beds/bunk beds built into other two upstairs bedrooms. Hallway bathroom has custom pink marble surrounds and counter with a deep tub. Knockdown ceiling texture with glossy paint. Anderson windows. Newer HVAC. Custom garage/workshop 18 by 24. Four and a half ft high by 24 ft diameter chlorinated pool.
Two water meters (1 for pool and garden). Fruit trees including Italian Fig (best flavor), Asian pear, blueberry, and kiwi. Roses, Gardenias, Holly, Rose of Sharon...two greenhouses, shed, and potters sink. The lush landscaping and springtime flowering bulbs make this a gardeners delight.
Contact an agent
Home facts
- Year built:1974
- Listing ID #:100534829
- Added:50 day(s) ago
- Updated:November 26, 2025 at 11:46 PM
Rooms and interior
- Bedrooms:3
- Total bathrooms:3
- Full bathrooms:2
- Half bathrooms:1
- Living area:1,960 sq. ft.
Heating and cooling
- Cooling:Heat Pump
- Heating:Electric, Heat Pump, Heating
Structure and exterior
- Roof:Architectural Shingle
- Year built:1974
- Building area:1,960 sq. ft.
- Lot area:0.39 Acres
Schools
- High school:East Carteret
- Middle school:Beaufort
- Elementary school:Beaufort
Utilities
- Water:Water Connected
- Sewer:Sewer Connected
Finances and disclosures
- Price:$595,000
- Price per sq. ft.:$303.57
New listings near 201 Sycamore Drive
- New
 $2,925,000Active5 beds 6 baths5,470 sq. ft.
$2,925,000Active5 beds 6 baths5,470 sq. ft.555 Freedom Park Road, Beaufort, NC 28516
MLS# 100542992Listed by: KELLER WILLIAMS CRYSTAL COAST - New
 $279,500Active3 beds 2 baths1,488 sq. ft.
$279,500Active3 beds 2 baths1,488 sq. ft.2255 Highway 70, Beaufort, NC 28516
MLS# 100542933Listed by: RE/MAX OCEAN PROPERTIES - New
 $1,379,000Active3 beds 3 baths2,815 sq. ft.
$1,379,000Active3 beds 3 baths2,815 sq. ft.404 Summer Duck Drive, Beaufort, NC 28516
MLS# 100542958Listed by: TEAM STREAMLINE REAL ESTATE, LLC. - New
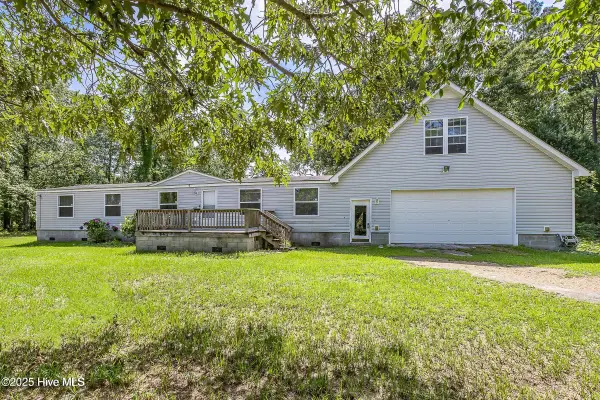 $360,000Active3 beds 2 baths1,685 sq. ft.
$360,000Active3 beds 2 baths1,685 sq. ft.677 Berrys Creek Road, Beaufort, NC 28516
MLS# 100542678Listed by: TERRI ALPHIN SMITH & CO - New
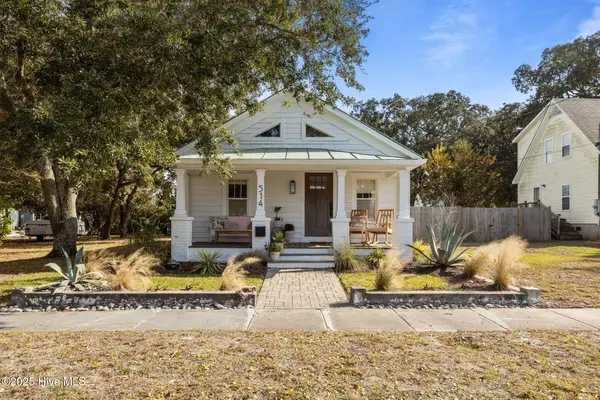 $599,000Active2 beds 2 baths1,173 sq. ft.
$599,000Active2 beds 2 baths1,173 sq. ft.514 Pollock Street, Beaufort, NC 28516
MLS# 100542524Listed by: KELLER WILLIAMS CRYSTAL COAST - New
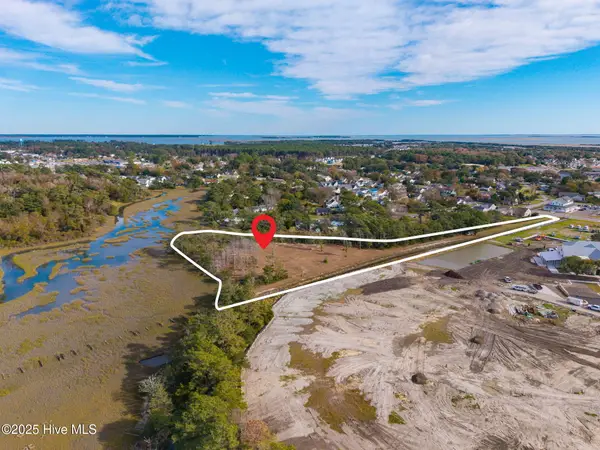 $1,200,000Active3.4 Acres
$1,200,000Active3.4 Acres0 Live Oak Street, Beaufort, NC 28516
MLS# 100542378Listed by: BARAN PROPERTIES - New
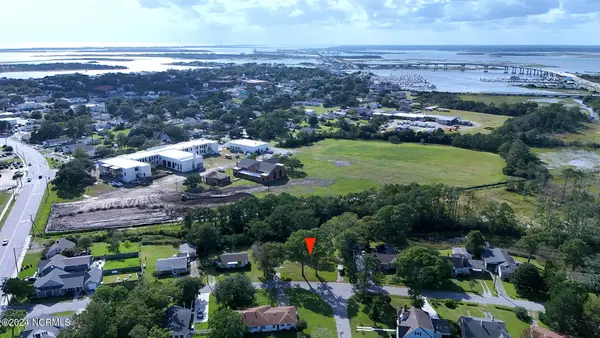 $205,000Active0.21 Acres
$205,000Active0.21 Acres104 A Chestnut Drive, Beaufort, NC 28516
MLS# 100542397Listed by: EDDY MYERS REAL ESTATE - New
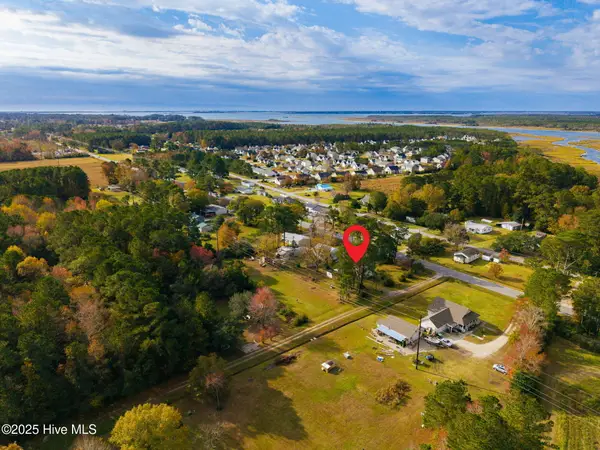 $198,000Active3 beds 1 baths836 sq. ft.
$198,000Active3 beds 1 baths836 sq. ft.2388 N Highway 101, Beaufort, NC 28516
MLS# 100542361Listed by: BARAN PROPERTIES 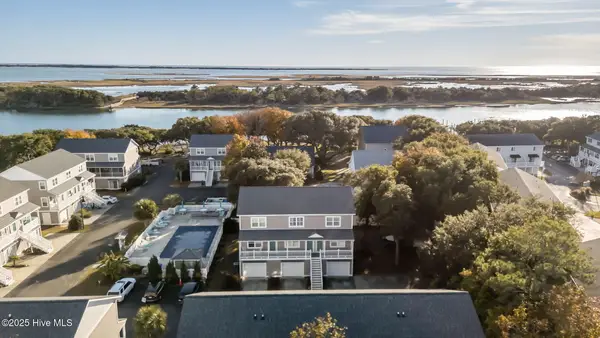 $465,000Pending3 beds 3 baths1,200 sq. ft.
$465,000Pending3 beds 3 baths1,200 sq. ft.2511 Front Street, Beaufort, NC 28516
MLS# 100542037Listed by: EDDY MYERS REAL ESTATE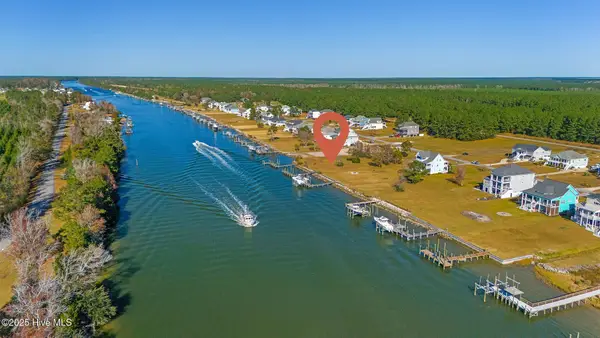 $400,000Pending0.66 Acres
$400,000Pending0.66 Acres229 Gatsey Lane, Beaufort, NC 28516
MLS# 100542094Listed by: KELLER WILLIAMS CRYSTAL COAST
