212 Taylorwood Drive, Beaufort, NC 28516
Local realty services provided by:Better Homes and Gardens Real Estate Lifestyle Property Partners
212 Taylorwood Drive,Beaufort, NC 28516
$550,000
- 3 Beds
- 3 Baths
- 2,736 sq. ft.
- Single family
- Pending
Listed by: mary cheatham king real estate team
Office: keller williams crystal coast
MLS#:100523643
Source:NC_CCAR
Price summary
- Price:$550,000
- Price per sq. ft.:$201.02
About this home
This beautiful 3-bedroom, 2.5-bath custom-built home with two flex rooms is perfectly positioned on the 4th tee pond in the Beaufort Club, offering picturesque views of the golf course. A covered front porch welcomes you into a thoughtfully designed open-concept layout with LVP flooring throughout the home. The kitchen features white cabinetry, quartz countertops, stainless steel appliances including a gas stove, and an impressive 12-foot island that comfortably seats six. The spacious living area opens to a screened porch overlooking the pond and fairway (perfect for enjoying peaceful mornings or vibrant sunsets), and an outside back deck for easy grilling. Just off the kitchen, the dining room provides a natural gathering space for meals and entertaining. The main floor also includes a flex room with a built-in Murphy bed (ideal for a home office or gym), a built-in pet retreat under the stairway (for your four-legged family member), and a laundry room with washer and dryer, along with a convenient half bath. The first-floor primary suite boasts a large walk-in closet (that has its own entrance to the laundry room) and an ensuite bathroom with dual vanity and an oversized, spacious tiled shower with dual shower heads. Upstairs, you'll find two additional guest bedrooms, a full bath, another versatile flex space (perfect for a playroom or craft room), and several walk-in storage areas.
As a homeowner in the Beaufort Club, you'll have the opportunity to enjoy a resort-style lifestyle with access to optional amenities such as a championship golf course and a community pool. The on-site restaurant and bar are also open to the public, offering a convenient spot to dine and unwind.
Whether you're seeking a peaceful retreat or an active lifestyle, the Beaufort Club offers the perfect blend of comfort, convenience, and community.
Contact an agent
Home facts
- Year built:2021
- Listing ID #:100523643
- Added:110 day(s) ago
- Updated:November 26, 2025 at 09:01 AM
Rooms and interior
- Bedrooms:3
- Total bathrooms:3
- Full bathrooms:2
- Half bathrooms:1
- Living area:2,736 sq. ft.
Heating and cooling
- Cooling:Heat Pump
- Heating:Electric, Heat Pump, Heating
Structure and exterior
- Roof:Shingle
- Year built:2021
- Building area:2,736 sq. ft.
- Lot area:0.11 Acres
Schools
- High school:East Carteret
- Middle school:Beaufort
- Elementary school:Beaufort
Utilities
- Water:Water Connected
Finances and disclosures
- Price:$550,000
- Price per sq. ft.:$201.02
New listings near 212 Taylorwood Drive
- New
 $2,925,000Active5 beds 6 baths5,470 sq. ft.
$2,925,000Active5 beds 6 baths5,470 sq. ft.555 Freedom Park Road, Beaufort, NC 28516
MLS# 100542992Listed by: KELLER WILLIAMS CRYSTAL COAST - New
 $279,500Active3 beds 2 baths1,488 sq. ft.
$279,500Active3 beds 2 baths1,488 sq. ft.2255 Highway 70, Beaufort, NC 28516
MLS# 100542933Listed by: RE/MAX OCEAN PROPERTIES - New
 $1,379,000Active3 beds 3 baths2,815 sq. ft.
$1,379,000Active3 beds 3 baths2,815 sq. ft.404 Summer Duck Drive, Beaufort, NC 28516
MLS# 100542958Listed by: TEAM STREAMLINE REAL ESTATE, LLC. - New
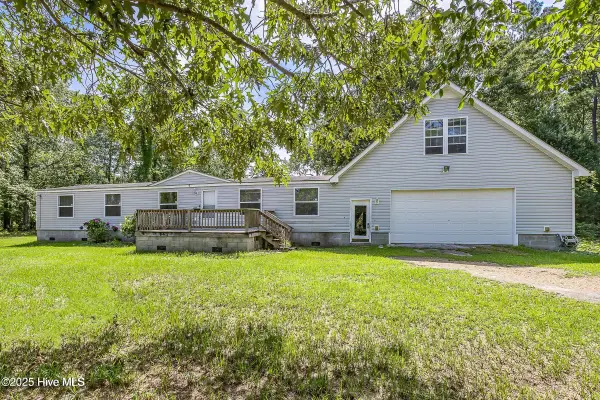 $360,000Active3 beds 2 baths1,685 sq. ft.
$360,000Active3 beds 2 baths1,685 sq. ft.677 Berrys Creek Road, Beaufort, NC 28516
MLS# 100542678Listed by: TERRI ALPHIN SMITH & CO - New
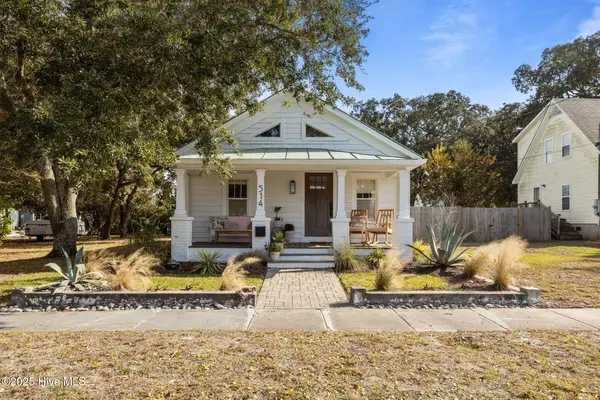 $599,000Active2 beds 2 baths1,173 sq. ft.
$599,000Active2 beds 2 baths1,173 sq. ft.514 Pollock Street, Beaufort, NC 28516
MLS# 100542524Listed by: KELLER WILLIAMS CRYSTAL COAST - New
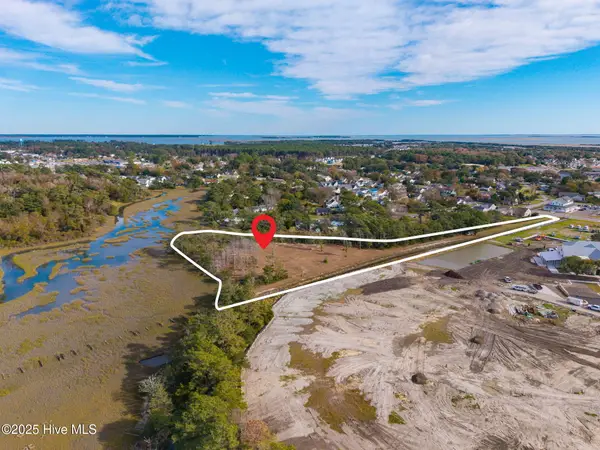 $1,200,000Active3.4 Acres
$1,200,000Active3.4 Acres0 Live Oak Street, Beaufort, NC 28516
MLS# 100542378Listed by: BARAN PROPERTIES - New
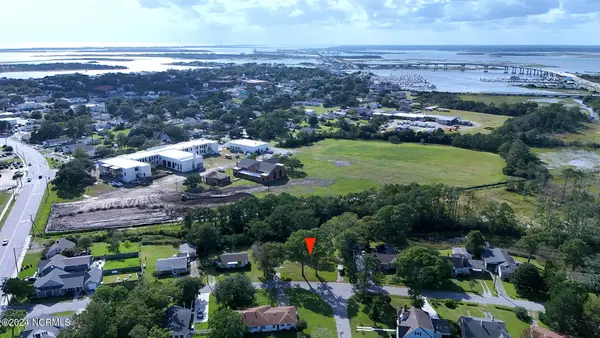 $205,000Active0.21 Acres
$205,000Active0.21 Acres104 A Chestnut Drive, Beaufort, NC 28516
MLS# 100542397Listed by: EDDY MYERS REAL ESTATE - New
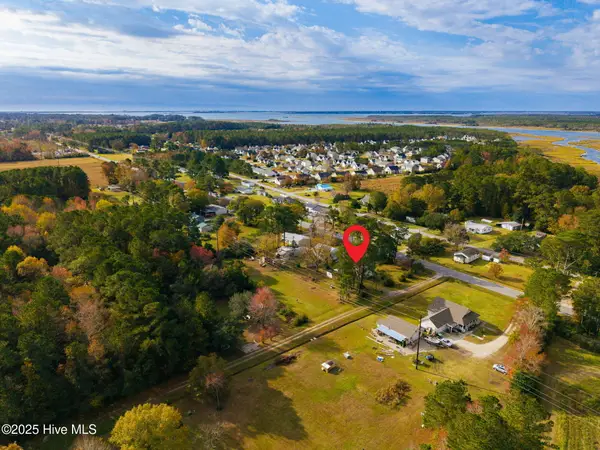 $198,000Active3 beds 1 baths836 sq. ft.
$198,000Active3 beds 1 baths836 sq. ft.2388 N Highway 101, Beaufort, NC 28516
MLS# 100542361Listed by: BARAN PROPERTIES 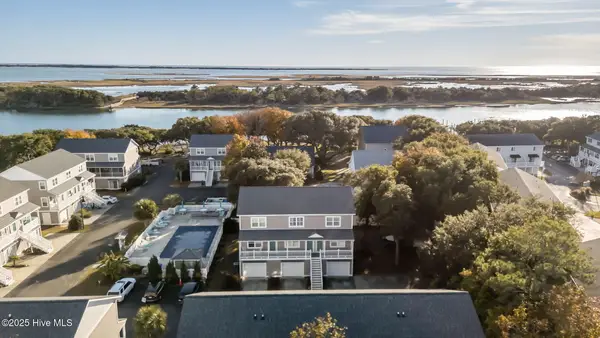 $465,000Pending3 beds 3 baths1,200 sq. ft.
$465,000Pending3 beds 3 baths1,200 sq. ft.2511 Front Street, Beaufort, NC 28516
MLS# 100542037Listed by: EDDY MYERS REAL ESTATE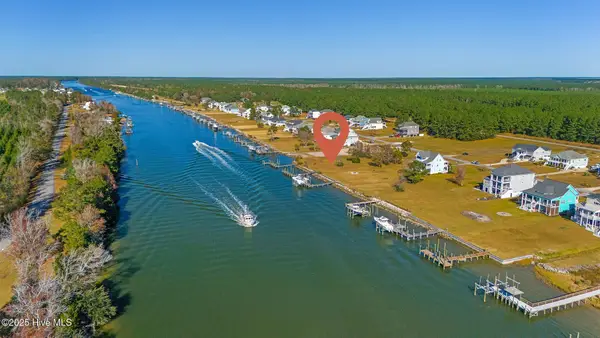 $400,000Pending0.66 Acres
$400,000Pending0.66 Acres229 Gatsey Lane, Beaufort, NC 28516
MLS# 100542094Listed by: KELLER WILLIAMS CRYSTAL COAST
