230 Cline Way #Unit 130, 1809 Live Oak, Beaufort, NC 28516
Local realty services provided by:Better Homes and Gardens Real Estate Elliott Coastal Living
230 Cline Way #Unit 130, 1809 Live Oak,Beaufort, NC 28516
$387,400
- 3 Beds
- 3 Baths
- 1,658 sq. ft.
- Townhouse
- Active
Listed by: mary cheatham king real estate team
Office: keller williams crystal coast
MLS#:100520754
Source:NC_CCAR
Price summary
- Price:$387,400
- Price per sq. ft.:$233.66
About this home
Welcome to 1809 Live Oak, Beaufort's charming new townhome community, where comfort, quality, and convenience come together. This beautifully crafted Lookout floor plan, upgraded interior unit townhome features designer finishes with the cool tone finish package and offers 1,658 square feet of brand new living space designed for everyday ease and timeless style.
Built by a trusted builder known for quality construction and thoughtful design, this home includes upgrades such as quartz countertops, 42'' kitchen cabinets with crown molding, upgraded LVP flooring and ceramic tile, a herringbone backsplash, framed mirrors, and an elevated light fixture package.
Located less than 3 miles from the heart of downtown Beaufort, you'll enjoy close proximity to local shops, delicious dining, waterfront parks, and entertainment- all just minutes from your doorstep.
This carefully crafted home offers an open-concept design, combining a generous living and dining area with a modern kitchen featuring quartz countertops, stainless steel appliances, and plenty of storage space. A main-floor powder room adds convenience and functionality.
Upstairs, a centrally located laundry closet offers convenience, while the primary suite includes a private bathroom and walk-in closet. Two additional bedrooms and a full hallway bath provide versatile space to meet a variety of needs- ideal for hosting, working from home, or relaxing.
Enjoy low-maintenance living in a home enhanced with designer-selected cool-toned finishes. Optional upgrades like blinds, appliances, and fencing are also available to help you customize your space.
Come experience the comfort, ease, and opportunity at 1809 Live Oak- schedule your tour today and imagine what home could be! $20,000 seller credit to buyer! *Offer for closings by 12/31/2025 with the use of the seller's preferred lender - can be used for closing costs, upgrades, design-studio selections, rate-buydowns, and more!
Contact an agent
Home facts
- Year built:2025
- Listing ID #:100520754
- Added:125 day(s) ago
- Updated:November 26, 2025 at 11:19 AM
Rooms and interior
- Bedrooms:3
- Total bathrooms:3
- Full bathrooms:2
- Half bathrooms:1
- Living area:1,658 sq. ft.
Heating and cooling
- Cooling:Heat Pump
- Heating:Electric, Heat Pump, Heating
Structure and exterior
- Roof:Architectural Shingle
- Year built:2025
- Building area:1,658 sq. ft.
- Lot area:0.05 Acres
Schools
- High school:East Carteret
- Middle school:Beaufort
- Elementary school:Beaufort
Finances and disclosures
- Price:$387,400
- Price per sq. ft.:$233.66
New listings near 230 Cline Way #Unit 130, 1809 Live Oak
- New
 $2,925,000Active5 beds 6 baths5,470 sq. ft.
$2,925,000Active5 beds 6 baths5,470 sq. ft.555 Freedom Park Road, Beaufort, NC 28516
MLS# 100542992Listed by: KELLER WILLIAMS CRYSTAL COAST - New
 $279,500Active3 beds 2 baths1,488 sq. ft.
$279,500Active3 beds 2 baths1,488 sq. ft.2255 Highway 70, Beaufort, NC 28516
MLS# 100542933Listed by: RE/MAX OCEAN PROPERTIES - New
 $1,379,000Active3 beds 3 baths2,815 sq. ft.
$1,379,000Active3 beds 3 baths2,815 sq. ft.404 Summer Duck Drive, Beaufort, NC 28516
MLS# 100542958Listed by: TEAM STREAMLINE REAL ESTATE, LLC. - New
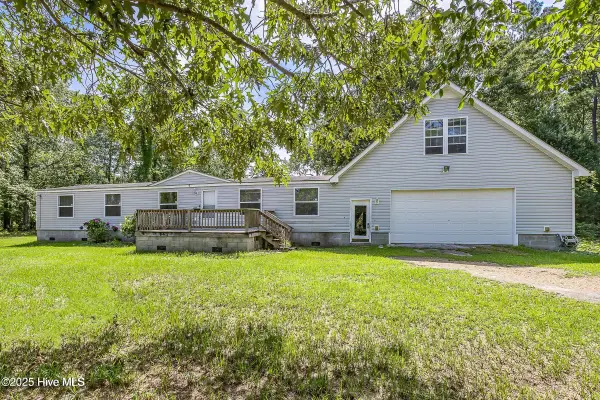 $360,000Active3 beds 2 baths1,685 sq. ft.
$360,000Active3 beds 2 baths1,685 sq. ft.677 Berrys Creek Road, Beaufort, NC 28516
MLS# 100542678Listed by: TERRI ALPHIN SMITH & CO - New
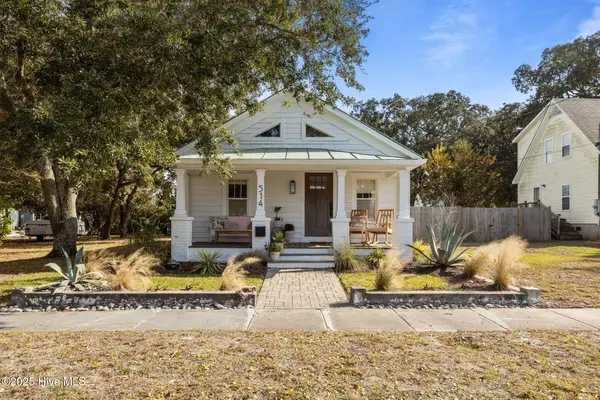 $599,000Active2 beds 2 baths1,173 sq. ft.
$599,000Active2 beds 2 baths1,173 sq. ft.514 Pollock Street, Beaufort, NC 28516
MLS# 100542524Listed by: KELLER WILLIAMS CRYSTAL COAST - New
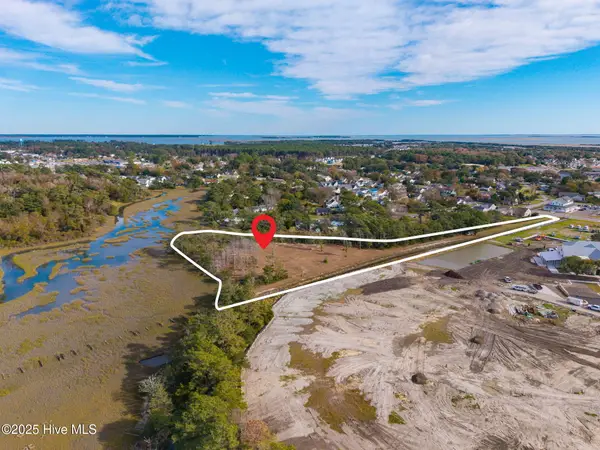 $1,200,000Active3.4 Acres
$1,200,000Active3.4 Acres0 Live Oak Street, Beaufort, NC 28516
MLS# 100542378Listed by: BARAN PROPERTIES - New
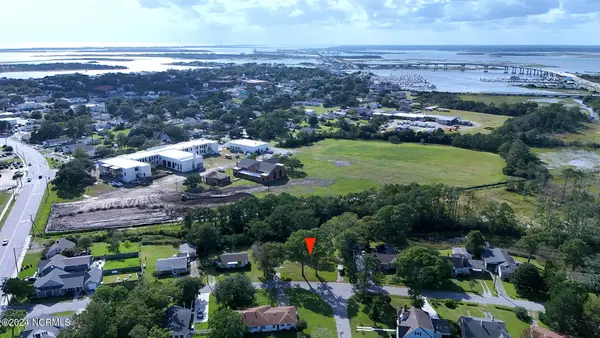 $205,000Active0.21 Acres
$205,000Active0.21 Acres104 A Chestnut Drive, Beaufort, NC 28516
MLS# 100542397Listed by: EDDY MYERS REAL ESTATE - New
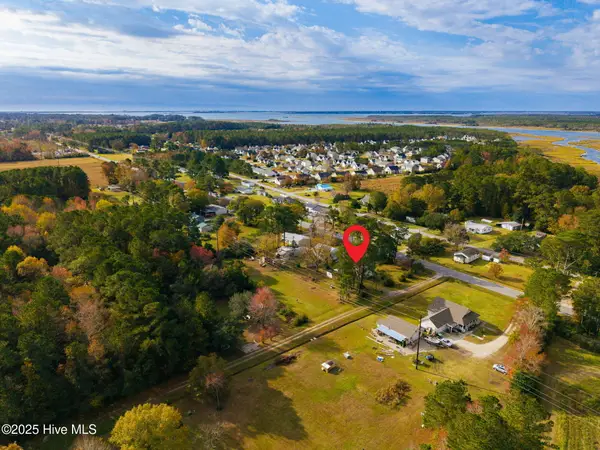 $198,000Active3 beds 1 baths836 sq. ft.
$198,000Active3 beds 1 baths836 sq. ft.2388 N Highway 101, Beaufort, NC 28516
MLS# 100542361Listed by: BARAN PROPERTIES 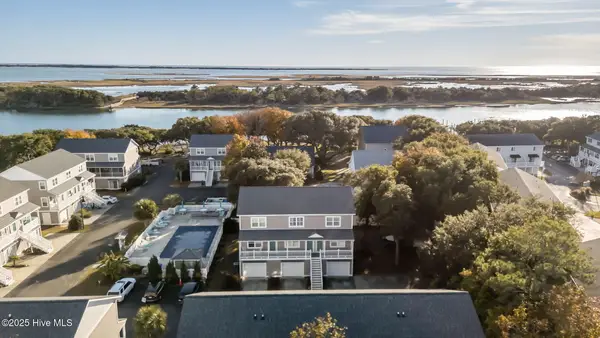 $465,000Pending3 beds 3 baths1,200 sq. ft.
$465,000Pending3 beds 3 baths1,200 sq. ft.2511 Front Street, Beaufort, NC 28516
MLS# 100542037Listed by: EDDY MYERS REAL ESTATE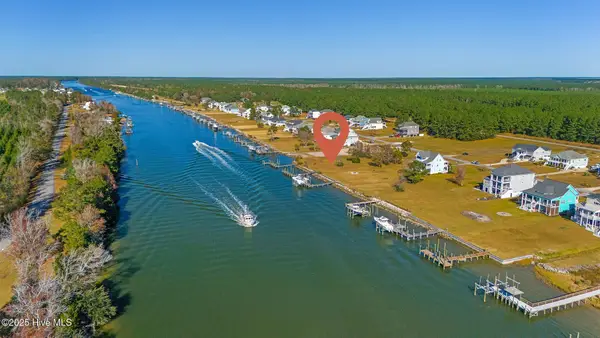 $400,000Pending0.66 Acres
$400,000Pending0.66 Acres229 Gatsey Lane, Beaufort, NC 28516
MLS# 100542094Listed by: KELLER WILLIAMS CRYSTAL COAST
