2695 Highway 70 Beaufort, Beaufort, NC 28516
Local realty services provided by:Better Homes and Gardens Real Estate Lifestyle Property Partners
2695 Highway 70 Beaufort,Beaufort, NC 28516
$425,000
- 3 Beds
- 2 Baths
- 1,464 sq. ft.
- Single family
- Active
Listed by: greg moss
Office: beaufort realty
MLS#:100492542
Source:NC_CCAR
Price summary
- Price:$425,000
- Price per sq. ft.:$290.3
About this home
PRICE REDUCTION; COME TAKE A LOOK TODAY! Ranch style three bedroom, two bath home on over an acre with attached two car garage, detached one car garage, multiple outbuildings, no city taxes, and room to spread out and enjoy the coastal life! This property has so much to offer!
Located just inside the entrance to Beaufort Club, the sought after golf course neighborhood just outside of downtown Beaufort, this property is not actually part of the neighborhood, so no HOA and no covenant restrictions. Join the club if you want to enjoy pool, golf, etc, and Beaufort Club is home to the fantastic Blue Heron restaurant; just a short golf cart ride away!
The home has a comfortable layout and is just waiting for you to give it your personal touch. Nice sized kitchen, living room, and dining room, and all three bedrooms are a good size. The sunroom and back porch provide lots of options, and the oversized two car garage gives you room for all your toys. Massive attic provides ample storage.
You will fall in love with all the space on the private lot; previous owner had an amazing garden there, but you can use it however you would like; room to play and expand! Bring your chickens and goats for a micro farm, drop in a big metal building if you need a workshop, or just enjoy the kind of yard you have always dreamed of.
Grocery stores, restaurants, and shopping are just 3 minutes south, and downtown Beaufort, NC, America's coolest small town, is just 5 minutes away. Multiple beaches and boat ramps close by, and some of the best fishing in the world is just a short drive or boat ride away!
Contact an agent
Home facts
- Year built:1992
- Listing ID #:100492542
- Added:266 day(s) ago
- Updated:November 26, 2025 at 11:46 PM
Rooms and interior
- Bedrooms:3
- Total bathrooms:2
- Full bathrooms:2
- Living area:1,464 sq. ft.
Heating and cooling
- Cooling:Heat Pump
- Heating:Electric, Heat Pump, Heating
Structure and exterior
- Roof:Architectural Shingle
- Year built:1992
- Building area:1,464 sq. ft.
- Lot area:1.24 Acres
Schools
- High school:East Carteret
- Middle school:Beaufort
- Elementary school:Beaufort
Utilities
- Water:Well
Finances and disclosures
- Price:$425,000
- Price per sq. ft.:$290.3
New listings near 2695 Highway 70 Beaufort
- New
 $2,925,000Active5 beds 6 baths5,470 sq. ft.
$2,925,000Active5 beds 6 baths5,470 sq. ft.555 Freedom Park Road, Beaufort, NC 28516
MLS# 100542992Listed by: KELLER WILLIAMS CRYSTAL COAST - New
 $279,500Active3 beds 2 baths1,488 sq. ft.
$279,500Active3 beds 2 baths1,488 sq. ft.2255 Highway 70, Beaufort, NC 28516
MLS# 100542933Listed by: RE/MAX OCEAN PROPERTIES - New
 $1,379,000Active3 beds 3 baths2,815 sq. ft.
$1,379,000Active3 beds 3 baths2,815 sq. ft.404 Summer Duck Drive, Beaufort, NC 28516
MLS# 100542958Listed by: TEAM STREAMLINE REAL ESTATE, LLC. - New
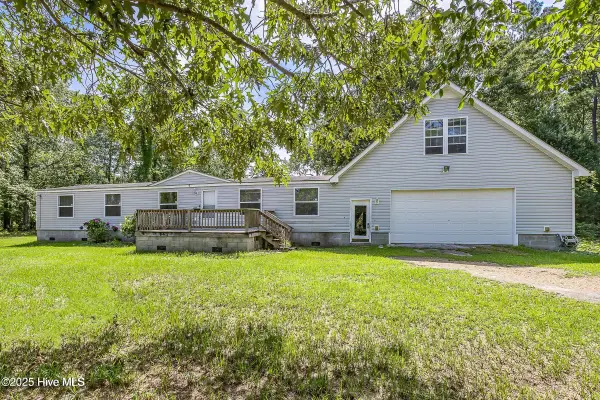 $360,000Active3 beds 2 baths1,685 sq. ft.
$360,000Active3 beds 2 baths1,685 sq. ft.677 Berrys Creek Road, Beaufort, NC 28516
MLS# 100542678Listed by: TERRI ALPHIN SMITH & CO - New
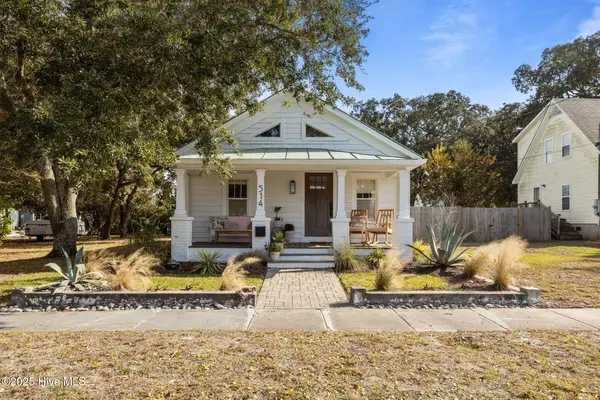 $599,000Active2 beds 2 baths1,173 sq. ft.
$599,000Active2 beds 2 baths1,173 sq. ft.514 Pollock Street, Beaufort, NC 28516
MLS# 100542524Listed by: KELLER WILLIAMS CRYSTAL COAST - New
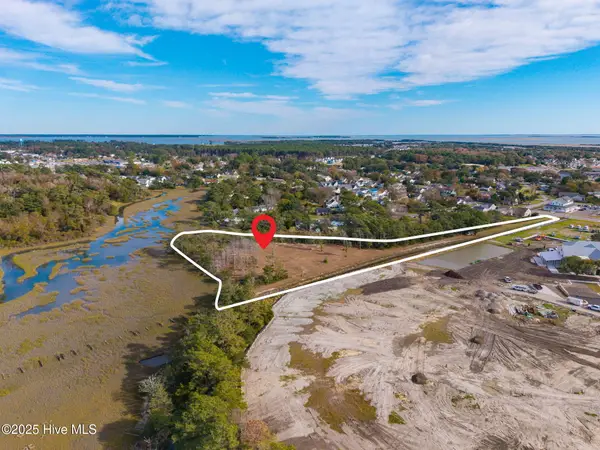 $1,200,000Active3.4 Acres
$1,200,000Active3.4 Acres0 Live Oak Street, Beaufort, NC 28516
MLS# 100542378Listed by: BARAN PROPERTIES - New
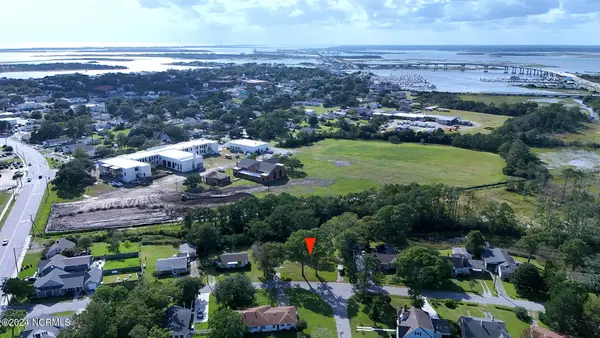 $205,000Active0.21 Acres
$205,000Active0.21 Acres104 A Chestnut Drive, Beaufort, NC 28516
MLS# 100542397Listed by: EDDY MYERS REAL ESTATE - New
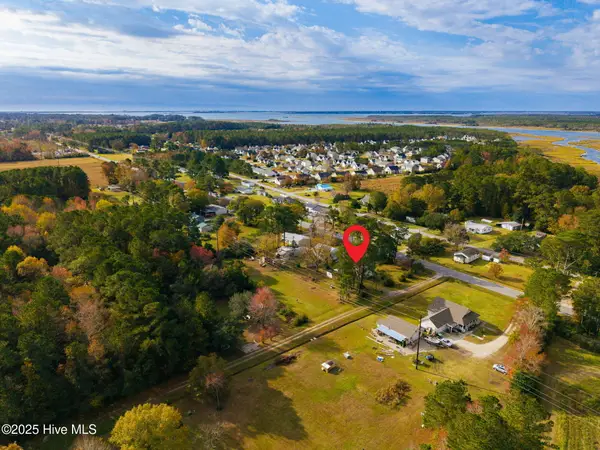 $198,000Active3 beds 1 baths836 sq. ft.
$198,000Active3 beds 1 baths836 sq. ft.2388 N Highway 101, Beaufort, NC 28516
MLS# 100542361Listed by: BARAN PROPERTIES 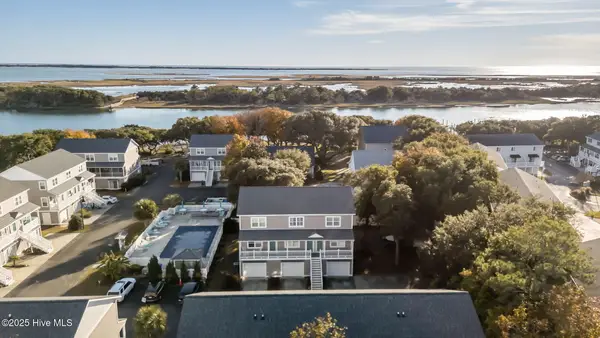 $465,000Pending3 beds 3 baths1,200 sq. ft.
$465,000Pending3 beds 3 baths1,200 sq. ft.2511 Front Street, Beaufort, NC 28516
MLS# 100542037Listed by: EDDY MYERS REAL ESTATE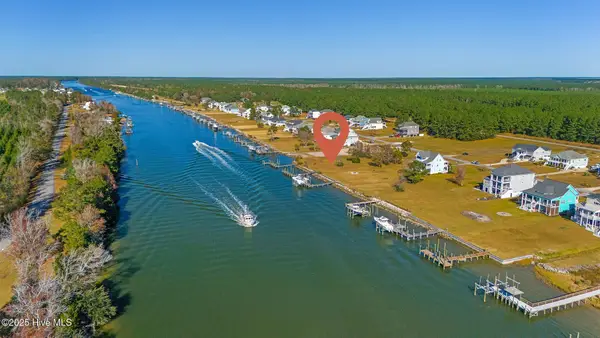 $400,000Pending0.66 Acres
$400,000Pending0.66 Acres229 Gatsey Lane, Beaufort, NC 28516
MLS# 100542094Listed by: KELLER WILLIAMS CRYSTAL COAST
