427 Meeting Street, Beaufort, NC 28516
Local realty services provided by:Better Homes and Gardens Real Estate Lifestyle Property Partners
427 Meeting Street,Beaufort, NC 28516
$342,500
- 3 Beds
- 2 Baths
- 1,303 sq. ft.
- Single family
- Active
Listed by: the local group team
Office: exp realty
MLS#:100499051
Source:NC_CCAR
Price summary
- Price:$342,500
- Price per sq. ft.:$262.85
About this home
Welcome to this inviting 3-bed, 2-bath ranch-style home in the sought-after Professional Park subdivision of Beaufort, NC.
This single-story gem has a little bit of everything: a spacious fenced backyard for cookouts and four-legged friends, a covered front porch to kick back on, a paved drive, and an attached 2-car garage.
Step inside and you'll find a bright, open living area with vaulted ceilings, durable LVP flooring, and a cozy gas fireplace—perfect for gatherings. The eat-in kitchen features tile floors, plenty of cabinet space, stainless steel appliances, and a cheerful dining nook that looks out over the backyard.
The primary suite includes its own ensuite bath with a beautifully tiled shower and dual showerheads. Two additional bedrooms share a full bath, making it a great setup for family or guests. Out back, enjoy a deck and concrete patio, ready for relaxing evenings or weekend entertaining.
For peace of mind, this home also comes with a 1-year home warranty that includes HVAC replacement coverage—a big bonus for the next owner.
Professional Park is a walkable, bike-friendly neighborhood close to restaurants, grocery stores, shopping, parks, and medical facilities. For the water lovers, you're just five minutes from multiple public boat ramps and about 20 minutes from the beaches. And of course, everything in Beaufort is just a quick golf cart ride away—from waterfront dining and local shops to the historic downtown district.
Contact an agent
Home facts
- Year built:2003
- Listing ID #:100499051
- Added:236 day(s) ago
- Updated:November 26, 2025 at 11:46 PM
Rooms and interior
- Bedrooms:3
- Total bathrooms:2
- Full bathrooms:2
- Living area:1,303 sq. ft.
Heating and cooling
- Cooling:Heat Pump
- Heating:Electric, Heat Pump, Heating
Structure and exterior
- Roof:Architectural Shingle
- Year built:2003
- Building area:1,303 sq. ft.
- Lot area:0.19 Acres
Schools
- High school:East Carteret
- Middle school:Beaufort
- Elementary school:Beaufort
Finances and disclosures
- Price:$342,500
- Price per sq. ft.:$262.85
New listings near 427 Meeting Street
- New
 $2,925,000Active5 beds 6 baths5,470 sq. ft.
$2,925,000Active5 beds 6 baths5,470 sq. ft.555 Freedom Park Road, Beaufort, NC 28516
MLS# 100542992Listed by: KELLER WILLIAMS CRYSTAL COAST - New
 $279,500Active3 beds 2 baths1,488 sq. ft.
$279,500Active3 beds 2 baths1,488 sq. ft.2255 Highway 70, Beaufort, NC 28516
MLS# 100542933Listed by: RE/MAX OCEAN PROPERTIES - New
 $1,379,000Active3 beds 3 baths2,815 sq. ft.
$1,379,000Active3 beds 3 baths2,815 sq. ft.404 Summer Duck Drive, Beaufort, NC 28516
MLS# 100542958Listed by: TEAM STREAMLINE REAL ESTATE, LLC. - New
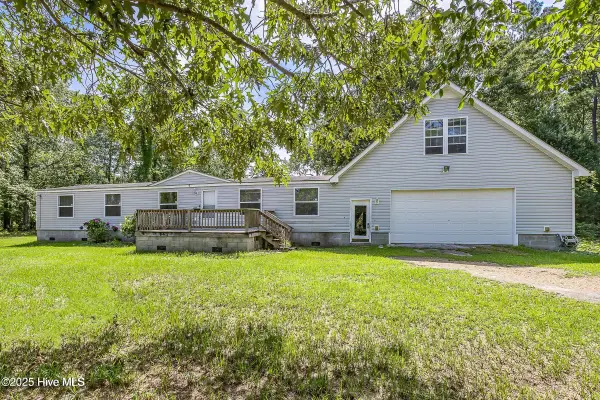 $360,000Active3 beds 2 baths1,685 sq. ft.
$360,000Active3 beds 2 baths1,685 sq. ft.677 Berrys Creek Road, Beaufort, NC 28516
MLS# 100542678Listed by: TERRI ALPHIN SMITH & CO - New
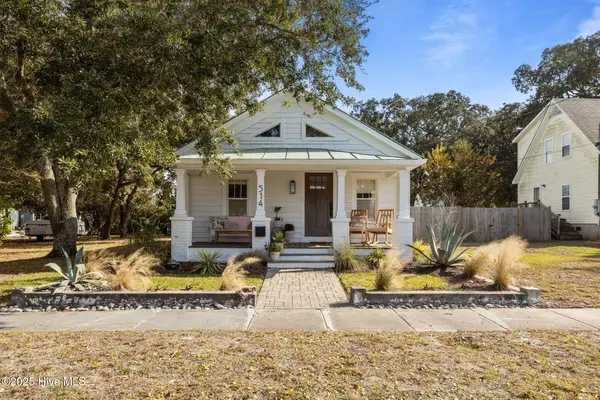 $599,000Active2 beds 2 baths1,173 sq. ft.
$599,000Active2 beds 2 baths1,173 sq. ft.514 Pollock Street, Beaufort, NC 28516
MLS# 100542524Listed by: KELLER WILLIAMS CRYSTAL COAST - New
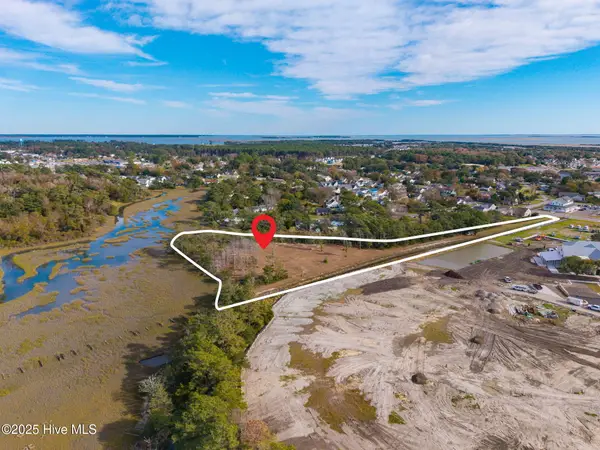 $1,200,000Active3.4 Acres
$1,200,000Active3.4 Acres0 Live Oak Street, Beaufort, NC 28516
MLS# 100542378Listed by: BARAN PROPERTIES - New
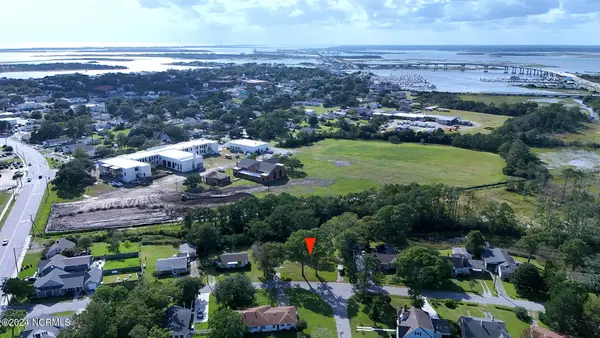 $205,000Active0.21 Acres
$205,000Active0.21 Acres104 A Chestnut Drive, Beaufort, NC 28516
MLS# 100542397Listed by: EDDY MYERS REAL ESTATE - New
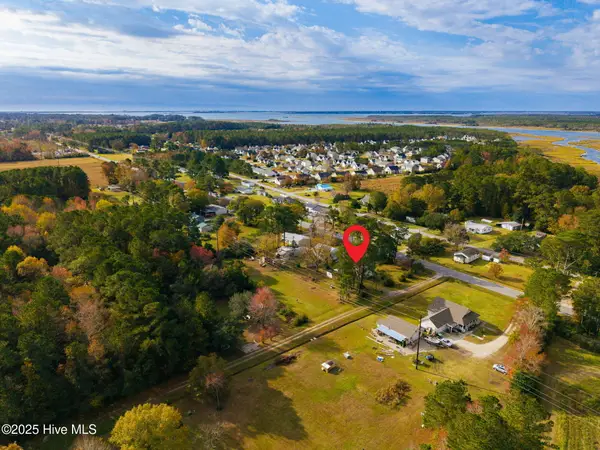 $198,000Active3 beds 1 baths836 sq. ft.
$198,000Active3 beds 1 baths836 sq. ft.2388 N Highway 101, Beaufort, NC 28516
MLS# 100542361Listed by: BARAN PROPERTIES 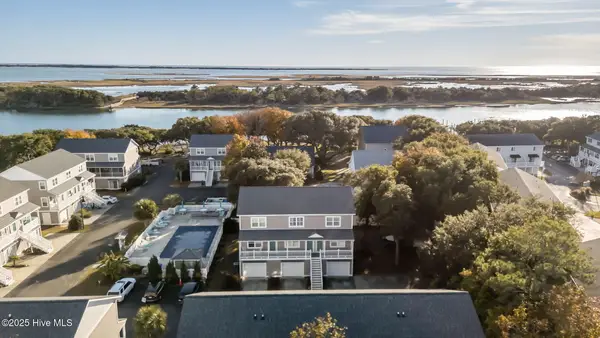 $465,000Pending3 beds 3 baths1,200 sq. ft.
$465,000Pending3 beds 3 baths1,200 sq. ft.2511 Front Street, Beaufort, NC 28516
MLS# 100542037Listed by: EDDY MYERS REAL ESTATE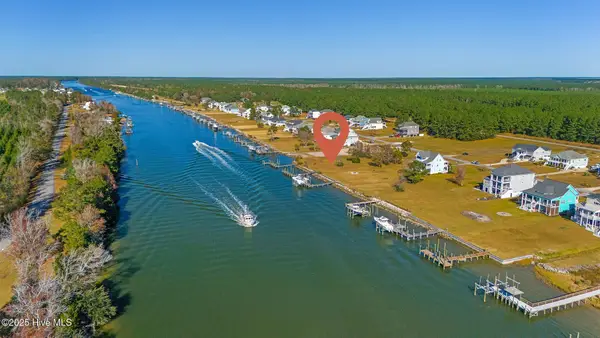 $400,000Pending0.66 Acres
$400,000Pending0.66 Acres229 Gatsey Lane, Beaufort, NC 28516
MLS# 100542094Listed by: KELLER WILLIAMS CRYSTAL COAST
