522 E Great Egret Way, Beaufort, NC 28516
Local realty services provided by:Better Homes and Gardens Real Estate Elliott Coastal Living
522 E Great Egret Way,Beaufort, NC 28516
$575,000
- 3 Beds
- 3 Baths
- 2,411 sq. ft.
- Single family
- Active
Listed by: team judy k.
Office: htr coastal properties
MLS#:100480721
Source:NC_CCAR
Price summary
- Price:$575,000
- Price per sq. ft.:$238.49
About this home
Discover coastal living at its finest in The Cottages at Front Street Village, located just moments from historic downtown Beaufort! This stunning home offers a thoughtfully designed open floor plan, blending style and functionality. The kitchen is a chef's dream, complete with a spacious pantry, island, cooktop, and a cozy breakfast nook. For formal occasions, enjoy the elegant dining room, and for work or study, the first-floor office provides a quiet and productive space.
Gather in the inviting living room, featuring a gas log fireplace perfect for relaxing evenings. Upstairs, the primary suite awaits, boasting a luxurious bathroom and a large walk-in closet. The second floor also includes two additional bedrooms and a versatile bonus room, offering ample space for guests. Step outside to your covered back porch, an ideal spot to enjoy the fresh coastal air while overlooking your yard. This home combines comfort, elegance, and an unbeatable location near Beaufort's charming downtown. Don't miss your chance to call it yours!Siding is SmartSiding.
Contact an agent
Home facts
- Year built:2024
- Listing ID #:100480721
- Added:342 day(s) ago
- Updated:November 26, 2025 at 11:46 PM
Rooms and interior
- Bedrooms:3
- Total bathrooms:3
- Full bathrooms:2
- Half bathrooms:1
- Living area:2,411 sq. ft.
Heating and cooling
- Cooling:Heat Pump
- Heating:Electric, Heat Pump, Heating
Structure and exterior
- Roof:Shingle
- Year built:2024
- Building area:2,411 sq. ft.
- Lot area:0.17 Acres
Schools
- High school:East Carteret
- Middle school:Beaufort
- Elementary school:Beaufort
Finances and disclosures
- Price:$575,000
- Price per sq. ft.:$238.49
New listings near 522 E Great Egret Way
- New
 $2,925,000Active5 beds 6 baths5,470 sq. ft.
$2,925,000Active5 beds 6 baths5,470 sq. ft.555 Freedom Park Road, Beaufort, NC 28516
MLS# 100542992Listed by: KELLER WILLIAMS CRYSTAL COAST - New
 $279,500Active3 beds 2 baths1,488 sq. ft.
$279,500Active3 beds 2 baths1,488 sq. ft.2255 Highway 70, Beaufort, NC 28516
MLS# 100542933Listed by: RE/MAX OCEAN PROPERTIES - New
 $1,379,000Active3 beds 3 baths2,815 sq. ft.
$1,379,000Active3 beds 3 baths2,815 sq. ft.404 Summer Duck Drive, Beaufort, NC 28516
MLS# 100542958Listed by: TEAM STREAMLINE REAL ESTATE, LLC. - New
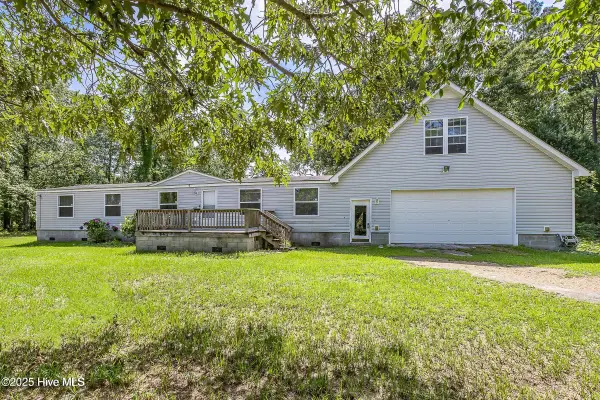 $360,000Active3 beds 2 baths1,685 sq. ft.
$360,000Active3 beds 2 baths1,685 sq. ft.677 Berrys Creek Road, Beaufort, NC 28516
MLS# 100542678Listed by: TERRI ALPHIN SMITH & CO - New
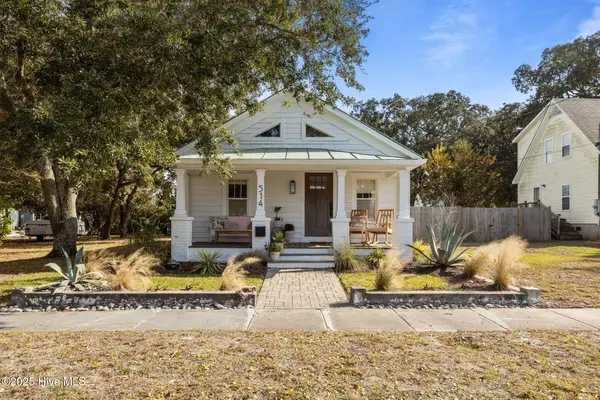 $599,000Active2 beds 2 baths1,173 sq. ft.
$599,000Active2 beds 2 baths1,173 sq. ft.514 Pollock Street, Beaufort, NC 28516
MLS# 100542524Listed by: KELLER WILLIAMS CRYSTAL COAST - New
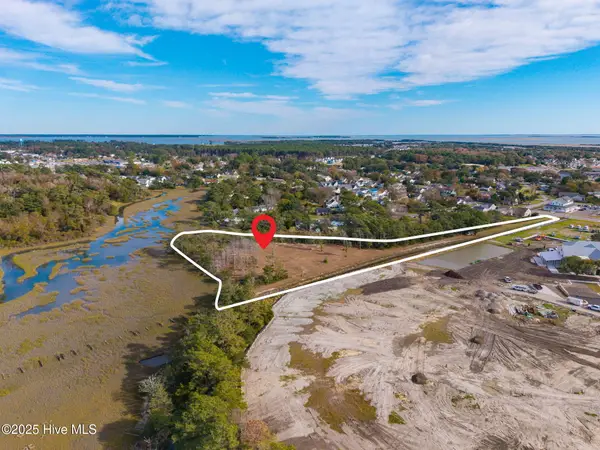 $1,200,000Active3.4 Acres
$1,200,000Active3.4 Acres0 Live Oak Street, Beaufort, NC 28516
MLS# 100542378Listed by: BARAN PROPERTIES - New
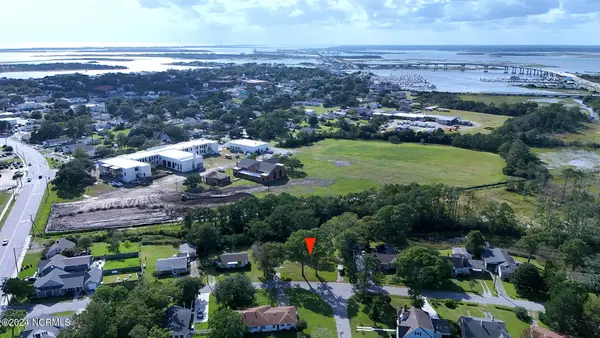 $205,000Active0.21 Acres
$205,000Active0.21 Acres104 A Chestnut Drive, Beaufort, NC 28516
MLS# 100542397Listed by: EDDY MYERS REAL ESTATE - New
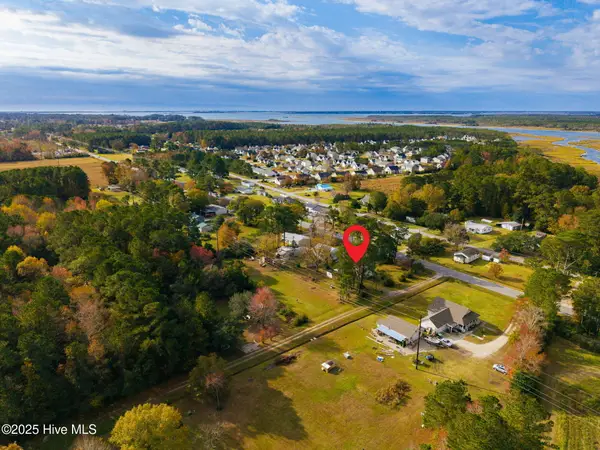 $198,000Active3 beds 1 baths836 sq. ft.
$198,000Active3 beds 1 baths836 sq. ft.2388 N Highway 101, Beaufort, NC 28516
MLS# 100542361Listed by: BARAN PROPERTIES 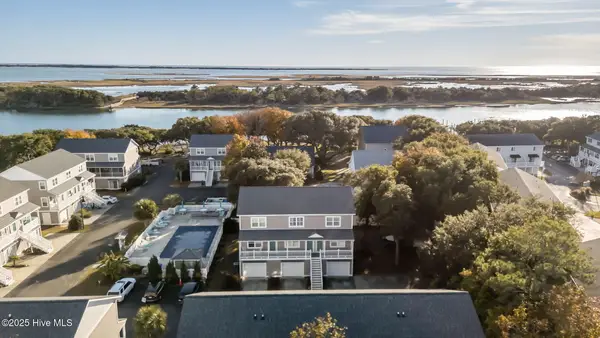 $465,000Pending3 beds 3 baths1,200 sq. ft.
$465,000Pending3 beds 3 baths1,200 sq. ft.2511 Front Street, Beaufort, NC 28516
MLS# 100542037Listed by: EDDY MYERS REAL ESTATE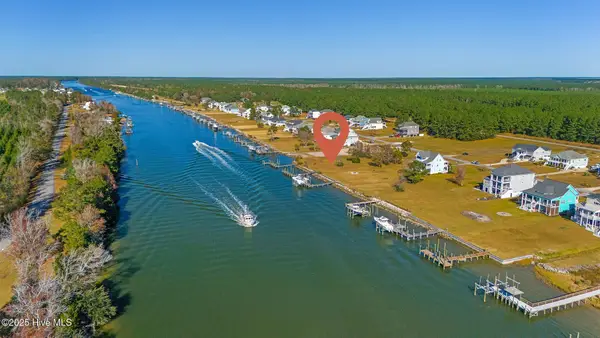 $400,000Pending0.66 Acres
$400,000Pending0.66 Acres229 Gatsey Lane, Beaufort, NC 28516
MLS# 100542094Listed by: KELLER WILLIAMS CRYSTAL COAST
