122 Hill Creek Road, Blounts Creek, NC 27814
Local realty services provided by:Better Homes and Gardens Real Estate Lifestyle Property Partners
122 Hill Creek Road,Blounts Creek, NC 27814
$299,000
- 3 Beds
- 2 Baths
- 1,380 sq. ft.
- Single family
- Pending
Listed by:alexis davis
Office:coldwell banker sea coast advantage - washington
MLS#:100524539
Source:NC_CCAR
Price summary
- Price:$299,000
- Price per sq. ft.:$216.67
About this home
Not too big and not too small, this all-brick, one-level charmer tucked in among the trees in the beautiful, private waterfront community of River Hills is just right! Current owners added recent updates/upgrades including new granite counters in the kitchen, enclosing the rear porch for year-round enjoyment, adding a rear deck and backyard fencing, enlarging the gravel drive for added parking, and encapsulation/dehumidifier serviced regularly by Marks Pest Control. Also recently added is gravel parking pad adjacent to the garage, perfect for parking your boat. Take in the great river view from your rocking-chair front porch, or retreat to the serene and natural setting from the back deck, with a fenced backyard and permanent tree-line buffer. River Hills offers residents private water access and a sandy beach, perfect for kayaking and canoeing. This is a rare find — an affordable home in a great community, that has been meticulously maintained, and it shows! Low taxes, and high and dry, no flood insurance needed.
Contact an agent
Home facts
- Year built:2004
- Listing ID #:100524539
- Added:48 day(s) ago
- Updated:September 29, 2025 at 07:46 AM
Rooms and interior
- Bedrooms:3
- Total bathrooms:2
- Full bathrooms:2
- Living area:1,380 sq. ft.
Heating and cooling
- Cooling:Central Air
- Heating:Electric, Fireplace(s), Heat Pump, Heating
Structure and exterior
- Roof:Composition
- Year built:2004
- Building area:1,380 sq. ft.
- Lot area:0.8 Acres
Schools
- High school:Southside High School
- Middle school:Chocowinity Middle School
- Elementary school:Chocowinity Primary School
Utilities
- Water:County Water, Water Connected
Finances and disclosures
- Price:$299,000
- Price per sq. ft.:$216.67
- Tax amount:$1,381 (2025)
New listings near 122 Hill Creek Road
- New
 $185,000Active0.44 Acres
$185,000Active0.44 AcresLot 10&11 Driftwood Drive, Blounts Creek, NC 27814
MLS# 100533203Listed by: KELLER WILLIAMS REALTY POINTS EAST  $2,200,000Active3 beds 2 baths1,200 sq. ft.
$2,200,000Active3 beds 2 baths1,200 sq. ft.3236 Ephesus Church Road, Blounts Creek, NC 27814
MLS# 10122700Listed by: APERTURE LIFESTYLE REAL ESTATE $327,000Active3 beds 2 baths1,422 sq. ft.
$327,000Active3 beds 2 baths1,422 sq. ft.126 Hill Creek Road, Blounts Creek, NC 27814
MLS# 100528970Listed by: BERKSHIRE HATHAWAY HOMESERVICES PRIME PROPERTIES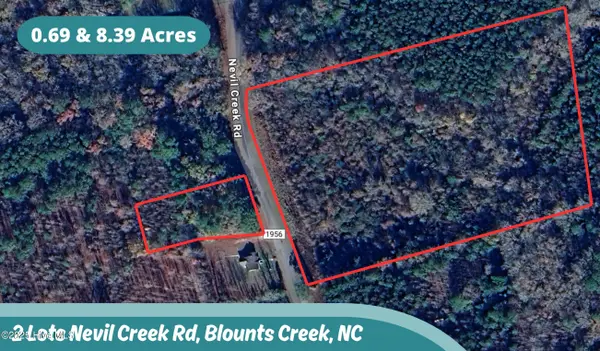 $55,000Pending9.08 Acres
$55,000Pending9.08 Acres2 Lots Sr 1956 Nevil Creek Road, Blounts Creek, NC 27814
MLS# 100525757Listed by: PROSPER REAL ESTATE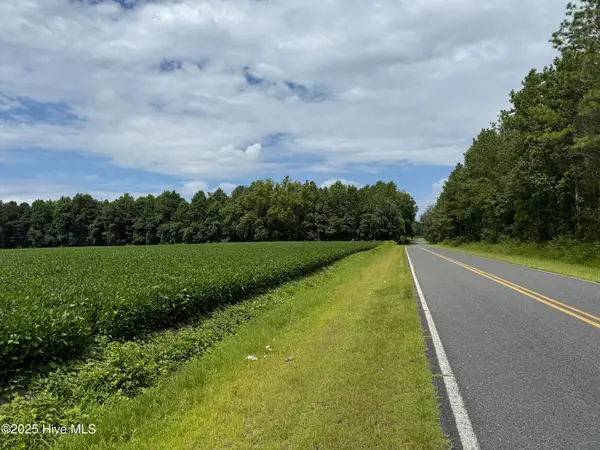 $369,600Active77 Acres
$369,600Active77 Acres0 Sr 1954, Blounts Creek, NC 27814
MLS# 100525575Listed by: UNITED COUNTRY RESPESS REAL ESTATE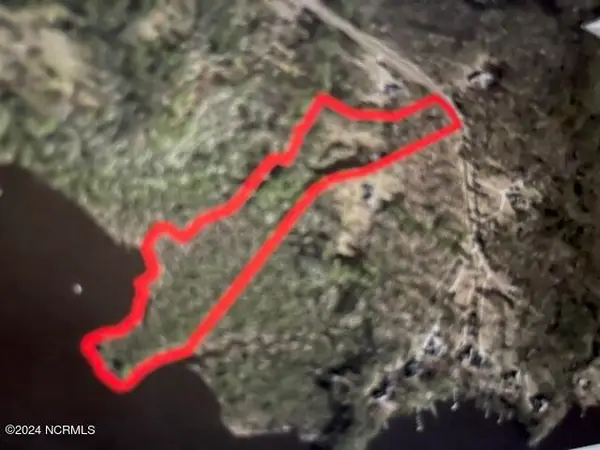 $99,900Active12.85 Acres
$99,900Active12.85 Acres#20 Freshwater Drive, Blounts Creek, NC 27814
MLS# 100523836Listed by: THE RICH COMPANY $230,000Active3 beds 2 baths2,496 sq. ft.
$230,000Active3 beds 2 baths2,496 sq. ft.1461 Core Point Road, Blounts Creek, NC 27814
MLS# 100523559Listed by: UNITED REAL ESTATE EAST CAROLINA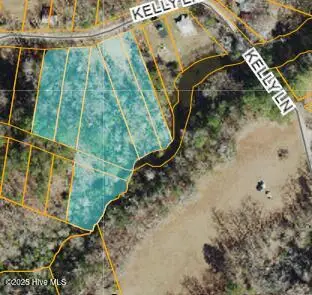 $80,000Active1.55 Acres
$80,000Active1.55 Acres201 Kelly Lane, Blounts Creek, NC 27814
MLS# 100522292Listed by: THE RICH COMPANY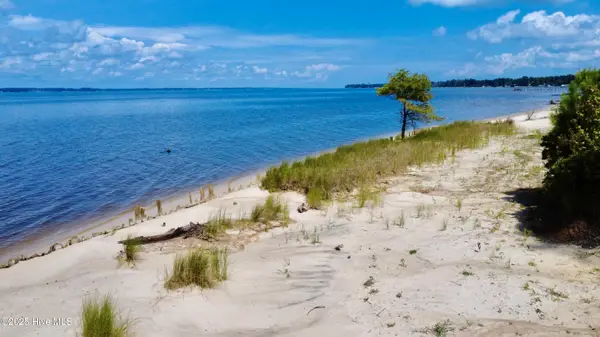 $1,000,000Active108.16 Acres
$1,000,000Active108.16 Acres0 Sr 1192, Blounts Creek, NC 27814
MLS# 100520511Listed by: RIVERSIDE REALTY GROUP, INC.
