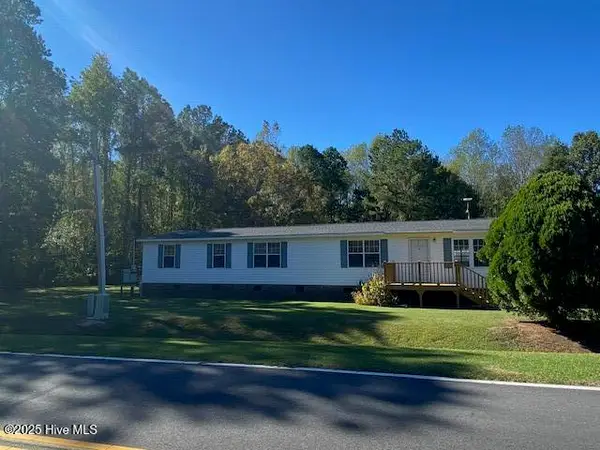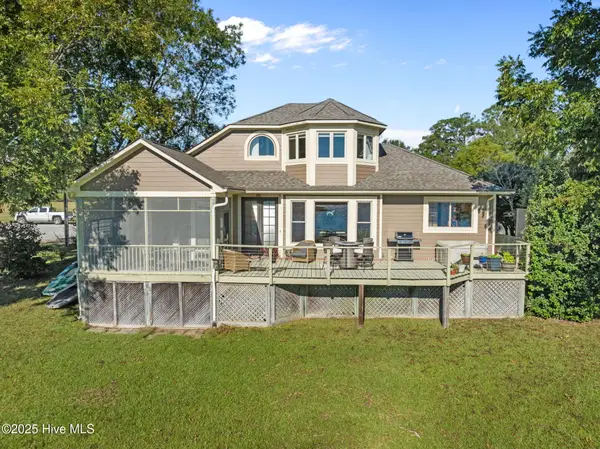467 Eagle Trace Drive, Blounts Creek, NC 27814
Local realty services provided by:Better Homes and Gardens Real Estate Elliott Coastal Living
Listed by: chastity barnhill
Office: grimes real estate group
MLS#:100515960
Source:NC_CCAR
Price summary
- Price:$445,900
- Price per sq. ft.:$225.89
About this home
New construction in the waterfront community of Eagletrace in Blounts Creek, NC. This waterfront community has some really nice amenities. Some of the amenities include a marina with a boat ramp, a boat storage yard, a club house, tennis courts and a nature walking trail. Spend your days boating and fishing Blounts, Durham and Bath Creeks. The home is 3 bedroom, 2 full bath on a stunning 1.31 acre lot. The home boast with an office, 2 car garage, front porch and large rear screen porch! Open floor plan with primary suite on the opposite side from the other bedrooms. The home has no carpet, all LVP flooring and tile. It also has a tile walk in shower in the primary suite. Some of the home has crown molding and a gorgeous built-in in the living room. Home is complete and concrete driveway has been poured. Schedule your showing now ! To see more information on the Eagletrace neighborhood see that website: eagletrace-hoa.com ***Sellers also have a boat slip at the marina that can be purchased in addition to this property.*** There is high speed internet available at Eagle Trace as well!!
Taxes estimated based on list price.
Contact an agent
Home facts
- Year built:2025
- Listing ID #:100515960
- Added:139 day(s) ago
- Updated:November 13, 2025 at 11:27 AM
Rooms and interior
- Bedrooms:3
- Total bathrooms:2
- Full bathrooms:2
- Living area:1,974 sq. ft.
Heating and cooling
- Cooling:Central Air
- Heating:Electric, Heat Pump, Heating
Structure and exterior
- Roof:Architectural Shingle
- Year built:2025
- Building area:1,974 sq. ft.
- Lot area:1.31 Acres
Schools
- High school:Southside
- Middle school:S. W. Snowden
- Elementary school:S.W. Snowden
Utilities
- Water:County Water, Water Connected
Finances and disclosures
- Price:$445,900
- Price per sq. ft.:$225.89
New listings near 467 Eagle Trace Drive
- New
 $149,000Active1 beds 1 baths696 sq. ft.
$149,000Active1 beds 1 baths696 sq. ft.588 River Road, Blounts Creek, NC 27814
MLS# 100540521Listed by: CENTURY 21 COASTAL ADVANTAGE - New
 $325,000Active1.99 Acres
$325,000Active1.99 AcresLot 1/1a River Hills Road, Blounts Creek, NC 27814
MLS# 100540068Listed by: EXPERIENCE REALTY-WATERFRONT PROFESSIONALS - New
 $40,000Active2.02 Acres
$40,000Active2.02 AcresLot 5 River Hills Road, Blounts Creek, NC 27814
MLS# 100540239Listed by: EXPERIENCE REALTY-WATERFRONT PROFESSIONALS - New
 $40,000Active2.16 Acres
$40,000Active2.16 AcresLot 6 River Hills Road, Blounts Creek, NC 27814
MLS# 100540243Listed by: EXPERIENCE REALTY-WATERFRONT PROFESSIONALS - New
 $360,000Active6.17 Acres
$360,000Active6.17 AcresLot 1+ River Hills Road, Blounts Creek, NC 27814
MLS# 100540039Listed by: EXPERIENCE REALTY-WATERFRONT PROFESSIONALS  $250,000Active3 beds 2 baths1,782 sq. ft.
$250,000Active3 beds 2 baths1,782 sq. ft.2073 Herring Run Road, Blounts Creek, NC 27814
MLS# 100537315Listed by: THE RICH COMPANY $595,000Active3 beds 2 baths1,514 sq. ft.
$595,000Active3 beds 2 baths1,514 sq. ft.4295 Gilead Shores Road, Blounts Creek, NC 27814
MLS# 100536936Listed by: THE RICH COMPANY $145,000Active2 beds 1 baths780 sq. ft.
$145,000Active2 beds 1 baths780 sq. ft.11 Cedar Lane, Blounts Creek, NC 27814
MLS# 100536210Listed by: ANDERSON & ANDERSON REALTY GROUP, LLC $185,000Active0.44 Acres
$185,000Active0.44 AcresLot 10&11 Driftwood Drive, Blounts Creek, NC 27814
MLS# 100533203Listed by: KELLER WILLIAMS REALTY POINTS EAST $2,200,000Active3 beds 2 baths1,200 sq. ft.
$2,200,000Active3 beds 2 baths1,200 sq. ft.3236 Ephesus Church Road, Blounts Creek, NC 27814
MLS# 10122700Listed by: APERTURE LIFESTYLE REAL ESTATE
