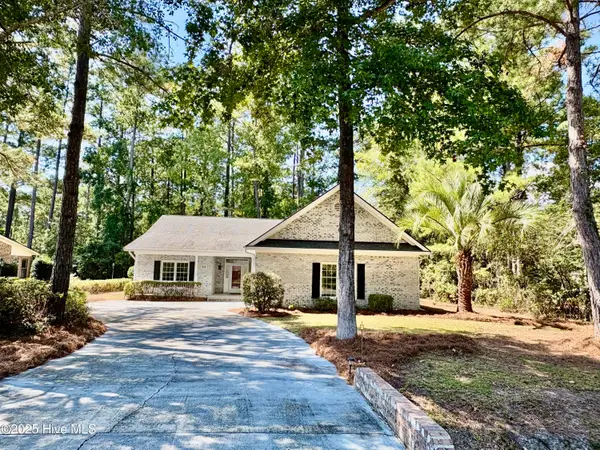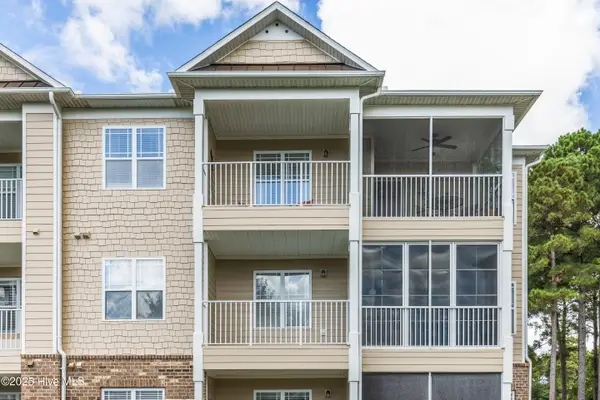1059 Valley Drive, Calabash, NC 28467
Local realty services provided by:Better Homes and Gardens Real Estate Elliott Coastal Living
1059 Valley Drive,Calabash, NC 28467
$253,900
- 3 Beds
- 2 Baths
- 1,174 sq. ft.
- Single family
- Active
Listed by:steven p robertson
Office:re/max at the beach / calabash
MLS#:100483786
Source:NC_CCAR
Price summary
- Price:$253,900
- Price per sq. ft.:$216.27
About this home
Don't miss this Charming Coastal Retreat - Perfect for Vacation, Rental, or Year-Round Living. Discover the ideal blend of indoor comfort and outdoor charm in this beautifully furnished and thoughtfully upgraded 3-bedroom, 2-bathroom home. With 1,174 square feet of open, light-filled living space, this residence offers the perfect setting for a relaxing getaway, a permanent residence, or a lucrative rental property. Enjoy low taxes, insurance, HOA fees, and maintenance, making this home as practical as it is inviting. Key Features: are * One-Level Living: Master bedroom, bathroom, living room, dining area, kitchen with bar, screened patio, and garage all on the main floor. * Upstairs Retreat: Two spacious bedrooms and a full bathroom provide privacy and comfort for guests or family. * Stylish Upgrades: New cedar siding, paint, granite countertops, updated bathroom sinks, new carpet upstairs, and a lightly used HVAC system. * Elegant Touches : Ceramic tile flooring throughout the first floor, custom windows and blinds, cozy fireplace, and large new windows that flood the home with natural light. * Outdoor Enjoyment: Relax in the screened porch, at the community pool, or take advantage of the nearby coastal fun.
Location Highlights: * Just 10 minutes from Sunset Beach, known for its pristine sands and breathtaking sunsets. Sun, swim, surf, fish, float, beach games, rest, relax or
enjoy a good book. * Only a mile from Calabash, the ''Seafood Capital of the World,'' perfect for dining, shopping, live music, and coastal charm. * 15 minutes from North Myrtle Beach and the entirety of entertainment, beaches, festivals, shopping and restaurants. Whether you are seeking a peaceful retreat, a smart investment, or a welcoming home base, this property offers it all. Lightly used and lovingly maintained, it's ready for you to move in and start enjoying the coastal lifestyle.
Contact an agent
Home facts
- Year built:1988
- Listing ID #:100483786
- Added:257 day(s) ago
- Updated:September 30, 2025 at 10:09 AM
Rooms and interior
- Bedrooms:3
- Total bathrooms:2
- Full bathrooms:2
- Living area:1,174 sq. ft.
Heating and cooling
- Cooling:Central Air
- Heating:Electric, Heat Pump, Heating
Structure and exterior
- Roof:Architectural Shingle
- Year built:1988
- Building area:1,174 sq. ft.
- Lot area:0.12 Acres
Schools
- High school:West Brunswick
- Middle school:Shallotte Middle
- Elementary school:Jessie Mae Monroe Elementary
Utilities
- Water:Municipal Water Available
Finances and disclosures
- Price:$253,900
- Price per sq. ft.:$216.27
- Tax amount:$964 (2024)
New listings near 1059 Valley Drive
 $649,250Pending3 beds 3 baths2,626 sq. ft.
$649,250Pending3 beds 3 baths2,626 sq. ft.1276 Piper Glen Drive, Sunset Beach, NC 28468
MLS# 100533284Listed by: NEXTHOME CAPE FEAR- New
 $49,900Active0.31 Acres
$49,900Active0.31 Acres555 Blakely Court Nw, Calabash, NC 28467
MLS# 100533193Listed by: BERKSHIRE HATHAWAY HOMESERVICES CAROLINA PREMIER PROPERTIES - New
 $54,900Active0.33 Acres
$54,900Active0.33 Acres1063 Middleton Drive Nw, Calabash, NC 28467
MLS# 100533190Listed by: BERKSHIRE HATHAWAY HOMESERVICES CAROLINA PREMIER PROPERTIES - New
 $549,000Active3 beds 3 baths2,424 sq. ft.
$549,000Active3 beds 3 baths2,424 sq. ft.Address Withheld By Seller, Calabash, NC 28467
MLS# 100533188Listed by: COLDWELL BANKER SLOANE REALTY OIB - New
 $360,000Active3 beds 2 baths2,200 sq. ft.
$360,000Active3 beds 2 baths2,200 sq. ft.14 Bayberry Circle, Calabash, NC 28467
MLS# 100533182Listed by: CAROLINA COASTAL REAL ESTATE - New
 $95,000Active0.34 Acres
$95,000Active0.34 Acres9345 S River Terrace Sw, Calabash, NC 28467
MLS# 100533165Listed by: FREEDOM MANAGEMENT LLC - New
 $179,900Active0.46 Acres
$179,900Active0.46 Acres9093 Ocean Harbour Golf Club Road Sw, Calabash, NC 28467
MLS# 100533161Listed by: FREEDOM MANAGEMENT LLC - Open Sat, 11am to 1pmNew
 $274,900Active2 beds 2 baths1,716 sq. ft.
$274,900Active2 beds 2 baths1,716 sq. ft.11 Gate 10, Calabash, NC 28467
MLS# 100532977Listed by: OASIS REALTY COLLECTIVE - New
 $345,000Active3 beds 2 baths1,702 sq. ft.
$345,000Active3 beds 2 baths1,702 sq. ft.225 Eagle Claw Drive, Calabash, NC 28467
MLS# 100532742Listed by: REALTY ONE GROUP DOCKSIDE NORTH - New
 $270,000Active3 beds 2 baths1,459 sq. ft.
$270,000Active3 beds 2 baths1,459 sq. ft.260 Woodlands Way Nw #Unit 18, Calabash, NC 28467
MLS# 100532722Listed by: COLDWELL BANKER SEA COAST ADVANTAGE
