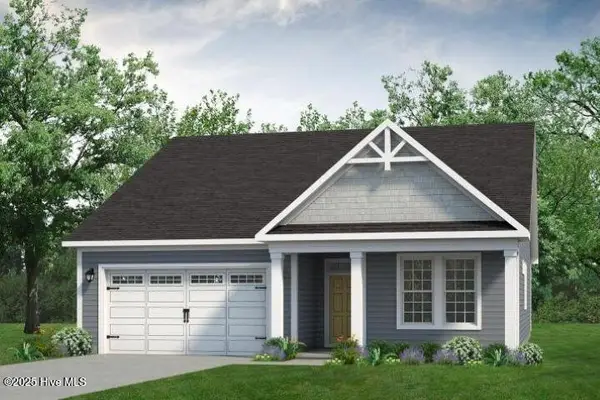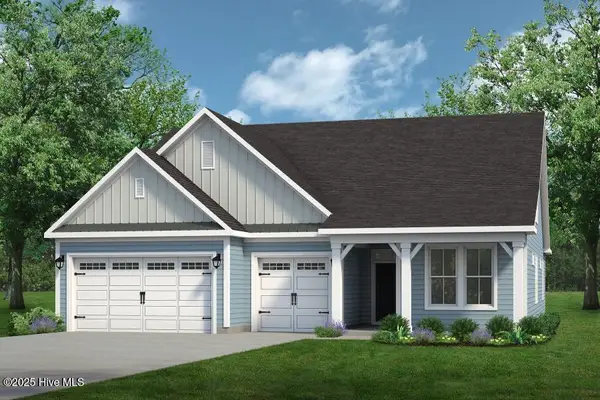1345 Sunny Slope Circle, Calabash, NC 28467
Local realty services provided by:Better Homes and Gardens Real Estate Lifestyle Property Partners
1345 Sunny Slope Circle,Calabash, NC 28467
$325,000
- 3 Beds
- 2 Baths
- 1,826 sq. ft.
- Single family
- Pending
Listed by: beth berger
Office: coldwell banker sea coast advantage
MLS#:100523976
Source:NC_CCAR
Price summary
- Price:$325,000
- Price per sq. ft.:$177.98
About this home
JUST REDUCED by $10,000! MOTIVATED SELLERS!
Welcome to The Grove at The Farm! Don't miss out on this beautiful 3 bedroom, 2 bath home in the heart of Carolina Shores. This is the popular Clifton model. This home has been lovingly maintained and shows like new! The open floor plan features an 18 x 26' living area with extra windows and wood laminate flooring. Granite counter tops and subway tile adorn the kitchen with a walk-in pantry and an extra large kitchen island with plenty of storage. The master bedroom is very spacious and contains 2 large walk-in closets. The master bathroom en-suite features double vanities, a step-in shower, tile flooring and lots of storage. Both guest bedrooms share a second bathroom which is tiled and has a tub/shower combination. This home has had many upgrades including hurricane shutters, security system, patio shades, upgraded appliances, updated front door with privacy glass and privacy blinds in the glass, transfer switch for a whole house generator, beautiful landscaping, and an updated Trane 18 SEER 3-ton split heat pump, heater, air handler, thermostat. The spacious garage includes a storage room and pull down stairs to the attic storage space.
Come and see all that Carolina Shores/Calabash and the surrounding areas have to offer!
Just minutes from beautiful Sunset Beach, fantastic golfing, shopping and fine dining! Make your appointment to see this beautiful home today! Amenities at The Grove at The Farm include high speed internet, lawn maintenance, community pool, irrigation, walking trails and more! Just minutes from beautiful Sunset Beach, fantastic golfing, shopping and fine dining! Make your appointment to see this beautiful home today!!
Contact an agent
Home facts
- Year built:2019
- Listing ID #:100523976
- Added:97 day(s) ago
- Updated:November 14, 2025 at 08:56 AM
Rooms and interior
- Bedrooms:3
- Total bathrooms:2
- Full bathrooms:2
- Living area:1,826 sq. ft.
Heating and cooling
- Cooling:Heat Pump
- Heating:Electric, Forced Air, Heat Pump, Heating
Structure and exterior
- Roof:Architectural Shingle
- Year built:2019
- Building area:1,826 sq. ft.
- Lot area:0.17 Acres
Schools
- High school:West Brunswick
- Middle school:Shallotte Middle
- Elementary school:Jessie Mae Monroe Elementary
Finances and disclosures
- Price:$325,000
- Price per sq. ft.:$177.98
New listings near 1345 Sunny Slope Circle
- New
 $85,000Active0.37 Acres
$85,000Active0.37 Acres437 N Crow Creek Drive, Calabash, NC 28467
MLS# 100541010Listed by: COLDWELL BANKER SLOANE - New
 $349,775Active3 beds 2 baths1,748 sq. ft.
$349,775Active3 beds 2 baths1,748 sq. ft.8673 Nashville Drive Nw #Lot 1198, Calabash, NC 28467
MLS# 100540774Listed by: LENNAR SALES CORP. - New
 $423,815Active3 beds 3 baths2,452 sq. ft.
$423,815Active3 beds 3 baths2,452 sq. ft.8663 S Baton Rouge Avenue Nw #Lot 1168, Calabash, NC 28467
MLS# 100540766Listed by: LENNAR SALES CORP.  $555,437Pending4 beds 3 baths2,788 sq. ft.
$555,437Pending4 beds 3 baths2,788 sq. ft.1149 Halter Place Nw, Calabash, NC 28467
MLS# 100540743Listed by: TODAY HOMES REALTY NC INC $467,428Pending3 beds 3 baths2,263 sq. ft.
$467,428Pending3 beds 3 baths2,263 sq. ft.1153 Halter Place Nw, Calabash, NC 28467
MLS# 100540722Listed by: TODAY HOMES REALTY NC INC $759,415Pending4 beds 4 baths3,239 sq. ft.
$759,415Pending4 beds 4 baths3,239 sq. ft.962 Parelli Way Nw, Calabash, NC 28467
MLS# 100540674Listed by: TODAY HOMES REALTY NC INC- New
 $125,000Active0.36 Acres
$125,000Active0.36 Acres9086 Ocean Harbour Golf Club Drive Sw, Calabash, NC 28467
MLS# 100540654Listed by: NEXT AVENUE REALTY  $608,277Pending3 beds 3 baths2,326 sq. ft.
$608,277Pending3 beds 3 baths2,326 sq. ft.954 Parelli Way Nw, Calabash, NC 28467
MLS# 100540663Listed by: TODAY HOMES REALTY NC INC $538,902Pending3 beds 3 baths2,326 sq. ft.
$538,902Pending3 beds 3 baths2,326 sq. ft.1226 Halter Place Nw, Calabash, NC 28467
MLS# 100540667Listed by: TODAY HOMES REALTY NC INC- New
 $50,000Active-- Acres
$50,000Active-- Acres494 S Middleton Drive Nw, Calabash, NC 28467
MLS# 1201716Listed by: KELLER WILLIAMS ONE
