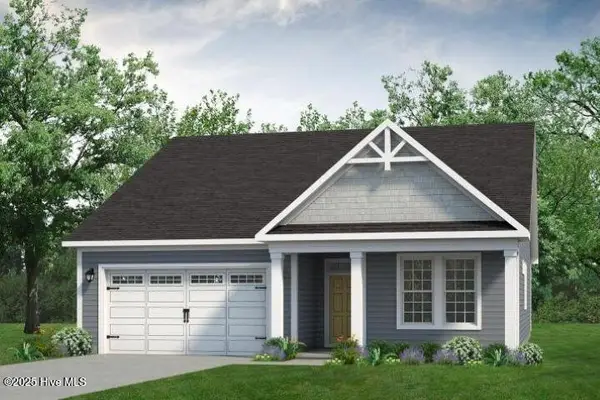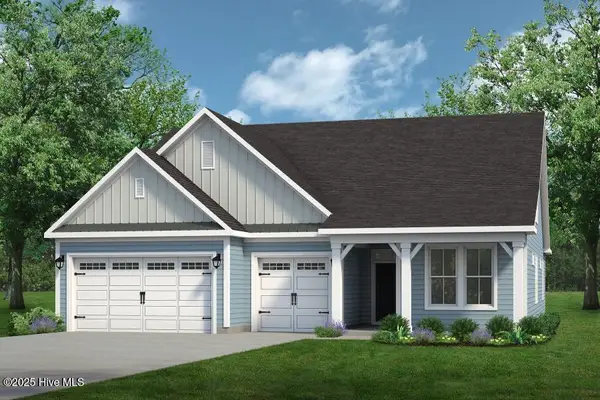1379 Ogelthorp Drive Nw, Calabash, NC 28467
Local realty services provided by:Better Homes and Gardens Real Estate Elliott Coastal Living
1379 Ogelthorp Drive Nw,Calabash, NC 28467
$625,000
- 3 Beds
- 3 Baths
- 2,769 sq. ft.
- Single family
- Pending
Listed by: stacey l nazar
Office: nazar realty
MLS#:100522222
Source:NC_CCAR
Price summary
- Price:$625,000
- Price per sq. ft.:$225.71
About this home
Discover the pinnacle of resort-style living in this stunning custom-built home by RS Parker Homes, open-concept plan that blends indoor elegance with outdoor serenity in the prestigious Brunswick Plantation Golf Resort; gated community in Calabash, North Carolina. This home offers spacious living, high-end finishes, and resort-style amenities—all overlooking a tranquil pond with a fountain. Expansive open floor plan with seamless flow between living, dining, and kitchen area. Gourmet kitchen with stainless steel appliances, large island, and custom cabinetry. Three bedrooms, including a generously sized luxurious primary suite leading to spacious deck to include a hot tub and sunning area, two walk-in closets, walk-in shoe/accessory closet and a walk-in custom shower and water closet in the bathroom. Abundant natural light and high ceilings throughout. Your outdoor oasis awaits you with a built-in pool, covered outdoor kitchen, stamped concrete patio and panoramic pond view; perfect for entertaining for all seasons. Whether you're hosting under the stars or unwinding by the water, this home offers the perfect blend of comfort, style, and tranquility. Other features include: whole house generator, attached large shed, bonus room, gas fireplace, pull down attic, office/guest room, electric awning, manual shade, custom granite outdoor table with six polywood chairs and ample storage. Brunswick Plantation offers unparalleled amenities, including a clubhouse, on-site restaurant, three 9-hole golf courses, fitness center, tennis and pickle ball courts, indoor and outdoor pools, and more. Conveniently located just minutes from North Myrtle Beach, Sunset Beach, fine dining, shopping, golfing and coastal attractions. This home offers the best of resort-style living. Schedule your private tour today.
Contact an agent
Home facts
- Year built:2017
- Listing ID #:100522222
- Added:105 day(s) ago
- Updated:November 14, 2025 at 08:56 AM
Rooms and interior
- Bedrooms:3
- Total bathrooms:3
- Full bathrooms:3
- Living area:2,769 sq. ft.
Heating and cooling
- Cooling:Central Air, Zoned
- Heating:Electric, Heat Pump, Heating, Zoned
Structure and exterior
- Roof:Architectural Shingle
- Year built:2017
- Building area:2,769 sq. ft.
- Lot area:0.3 Acres
Schools
- High school:West Brunswick
- Middle school:Shallotte Middle
- Elementary school:Jessie Mae Monroe Elementary
Utilities
- Water:Water Connected
- Sewer:Sewer Connected
Finances and disclosures
- Price:$625,000
- Price per sq. ft.:$225.71
New listings near 1379 Ogelthorp Drive Nw
- New
 $85,000Active0.37 Acres
$85,000Active0.37 Acres437 N Crow Creek Drive, Calabash, NC 28467
MLS# 100541010Listed by: COLDWELL BANKER SLOANE - New
 $349,775Active3 beds 2 baths1,748 sq. ft.
$349,775Active3 beds 2 baths1,748 sq. ft.8673 Nashville Drive Nw #Lot 1198, Calabash, NC 28467
MLS# 100540774Listed by: LENNAR SALES CORP. - New
 $423,815Active3 beds 3 baths2,452 sq. ft.
$423,815Active3 beds 3 baths2,452 sq. ft.8663 S Baton Rouge Avenue Nw #Lot 1168, Calabash, NC 28467
MLS# 100540766Listed by: LENNAR SALES CORP.  $555,437Pending4 beds 3 baths2,788 sq. ft.
$555,437Pending4 beds 3 baths2,788 sq. ft.1149 Halter Place Nw, Calabash, NC 28467
MLS# 100540743Listed by: TODAY HOMES REALTY NC INC $467,428Pending3 beds 3 baths2,263 sq. ft.
$467,428Pending3 beds 3 baths2,263 sq. ft.1153 Halter Place Nw, Calabash, NC 28467
MLS# 100540722Listed by: TODAY HOMES REALTY NC INC $759,415Pending4 beds 4 baths3,239 sq. ft.
$759,415Pending4 beds 4 baths3,239 sq. ft.962 Parelli Way Nw, Calabash, NC 28467
MLS# 100540674Listed by: TODAY HOMES REALTY NC INC- New
 $125,000Active0.36 Acres
$125,000Active0.36 Acres9086 Ocean Harbour Golf Club Drive Sw, Calabash, NC 28467
MLS# 100540654Listed by: NEXT AVENUE REALTY  $608,277Pending3 beds 3 baths2,326 sq. ft.
$608,277Pending3 beds 3 baths2,326 sq. ft.954 Parelli Way Nw, Calabash, NC 28467
MLS# 100540663Listed by: TODAY HOMES REALTY NC INC $538,902Pending3 beds 3 baths2,326 sq. ft.
$538,902Pending3 beds 3 baths2,326 sq. ft.1226 Halter Place Nw, Calabash, NC 28467
MLS# 100540667Listed by: TODAY HOMES REALTY NC INC- New
 $50,000Active-- Acres
$50,000Active-- Acres494 S Middleton Drive Nw, Calabash, NC 28467
MLS# 1201716Listed by: KELLER WILLIAMS ONE
