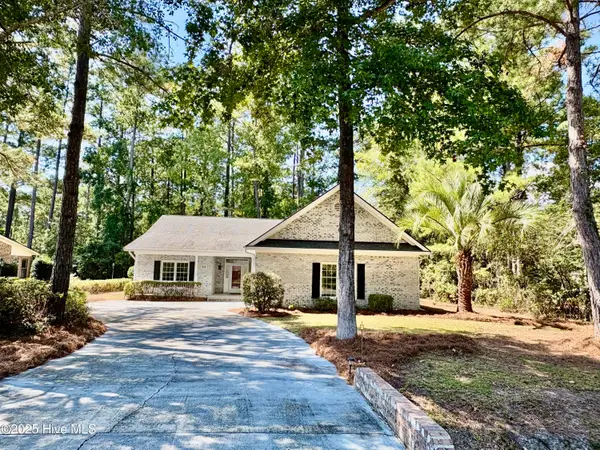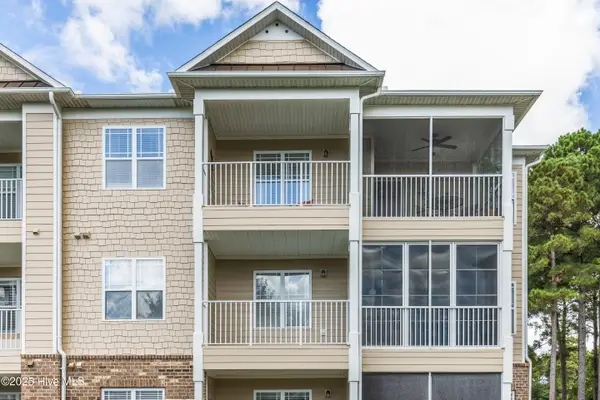1901 Coleman Lake Drive, Calabash, NC 28467
Local realty services provided by:Better Homes and Gardens Real Estate Elliott Coastal Living
1901 Coleman Lake Drive,Calabash, NC 28467
$318,000
- 3 Beds
- 2 Baths
- 1,429 sq. ft.
- Townhouse
- Pending
Listed by:debbie m morgan
Office:century 21 sunset realty
MLS#:100531585
Source:NC_CCAR
Price summary
- Price:$318,000
- Price per sq. ft.:$222.53
About this home
This three bedroom, two bath duet townhome sits on a corner lot in the Calabash Lakes neighborhood. The split bedroom floor plan, open concept with high ceilings and two car garage with attic storage awaits your arrival whther it's a beach getaway or your permanent home. Owners have added Eze-Breeze windows to the screened porch along with carpet, shades and a ceiling fan. Ceiling fans have also been added to the livingroom and 2 of the bedrooms. Two custom made knife holders in the kitchen, new light over the kitchen island, storm door and painted garage. Beautiful amenities include clubhouse with library, kitchen, gathering space and excercise room along with outdoor pool and tennis/pickleball courts. Exterior maintenance of the building and lawn care are also included in HOA fee. Only 7 miles to the beautiful white sands of Sunset Beach Island. Convenient to everything. Mostly furnished with exception to personal items
Contact an agent
Home facts
- Year built:2019
- Listing ID #:100531585
- Added:9 day(s) ago
- Updated:September 28, 2025 at 08:44 PM
Rooms and interior
- Bedrooms:3
- Total bathrooms:2
- Full bathrooms:2
- Living area:1,429 sq. ft.
Heating and cooling
- Cooling:Central Air
- Heating:Electric, Heat Pump, Heating
Structure and exterior
- Roof:Shingle
- Year built:2019
- Building area:1,429 sq. ft.
- Lot area:0.14 Acres
Schools
- High school:West Brunswick
- Middle school:Shallotte Middle
- Elementary school:Jessie Mae Monroe Elementary
Utilities
- Water:Municipal Water Available, Water Connected
- Sewer:Sewer Connected
Finances and disclosures
- Price:$318,000
- Price per sq. ft.:$222.53
New listings near 1901 Coleman Lake Drive
- New
 $49,900Active0.31 Acres
$49,900Active0.31 Acres555 Blakely Court Nw, Calabash, NC 28467
MLS# 100533193Listed by: BERKSHIRE HATHAWAY HOMESERVICES CAROLINA PREMIER PROPERTIES - New
 $54,900Active0.33 Acres
$54,900Active0.33 Acres1063 Middleton Drive Nw, Calabash, NC 28467
MLS# 100533190Listed by: BERKSHIRE HATHAWAY HOMESERVICES CAROLINA PREMIER PROPERTIES - New
 $549,000Active3 beds 3 baths2,424 sq. ft.
$549,000Active3 beds 3 baths2,424 sq. ft.Address Withheld By Seller, Calabash, NC 28467
MLS# 100533188Listed by: COLDWELL BANKER SLOANE REALTY OIB - New
 $360,000Active3 beds 2 baths2,200 sq. ft.
$360,000Active3 beds 2 baths2,200 sq. ft.14 Bayberry Circle, Calabash, NC 28467
MLS# 100533182Listed by: CAROLINA COASTAL REAL ESTATE - New
 $95,000Active0.34 Acres
$95,000Active0.34 Acres9345 S River Terrace Sw, Calabash, NC 28467
MLS# 100533165Listed by: FREEDOM MANAGEMENT LLC - New
 $179,900Active0.46 Acres
$179,900Active0.46 Acres9093 Ocean Harbour Golf Club Road Sw, Calabash, NC 28467
MLS# 100533161Listed by: FREEDOM MANAGEMENT LLC - Open Sat, 11am to 1pmNew
 $274,900Active2 beds 2 baths1,716 sq. ft.
$274,900Active2 beds 2 baths1,716 sq. ft.11 Gate 10, Calabash, NC 28467
MLS# 100532977Listed by: OASIS REALTY COLLECTIVE - New
 $345,000Active3 beds 2 baths1,702 sq. ft.
$345,000Active3 beds 2 baths1,702 sq. ft.225 Eagle Claw Drive, Calabash, NC 28467
MLS# 100532742Listed by: REALTY ONE GROUP DOCKSIDE NORTH - New
 $270,000Active3 beds 2 baths1,459 sq. ft.
$270,000Active3 beds 2 baths1,459 sq. ft.260 Woodlands Way Nw #Unit 18, Calabash, NC 28467
MLS# 100532722Listed by: COLDWELL BANKER SEA COAST ADVANTAGE  $574,028Pending3 beds 4 baths2,339 sq. ft.
$574,028Pending3 beds 4 baths2,339 sq. ft.1350 Piper Glen Drive, Sunset Beach, NC 28468
MLS# 100532632Listed by: NEXTHOME CAPE FEAR
