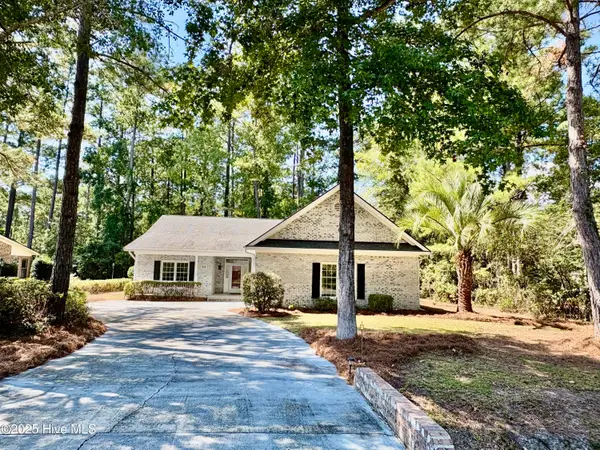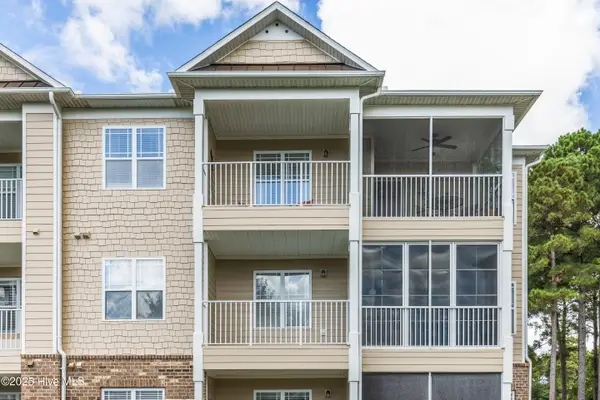2084 Parow Lane Nw #E, Calabash, NC 28467
Local realty services provided by:Better Homes and Gardens Real Estate Lifestyle Property Partners
2084 Parow Lane Nw #E,Calabash, NC 28467
$249,990
- 3 Beds
- 3 Baths
- 1,634 sq. ft.
- Townhouse
- Active
Listed by:harold chappell
Office:nexthome cape fear
MLS#:100506984
Source:NC_CCAR
Price summary
- Price:$249,990
- Price per sq. ft.:$152.99
About this home
Welcome to Anderson Farm Townhomes - where you can enjoy a prime Calabash location minutes to golf, dining, & the Carolina beaches.
Nestled among whispering pines and lush greenery, our community welcomes you to a life where coastal aesthetics blend seamlessly with modern comforts. Each home features a coastal-inspired exterior & invites you to live a maintenance-free lifestyle where lawn care is a thing of the past. Socialize with friends at the sparkling community pool or enjoy a peaceful walk around the neighborhood.
Embrace the local culture as you explore the area renowned for its golf courses & is dubbed the ''Seafood Capital of the World'' for its variety of seafood dining options. Engage in boating & fishing adventures or soak up the sun at nearby Sunset Beach and Cherry Grove. You'll have easy access to nearby highways like 17, 9, & 31, so getting around will be a breeze. This is a quaint town where every day feels like a vacation!
Explore 3 bedrooms, 2.5 bathrooms, and over 1,600 sq. ft! When you enter your Nassau Cove Home - You are Greeted by a fabulous great room. Just a view steps into Your gourmet kitchen. The large center island overlooks both the great room and the formal dining space. The main level also includes your luxurious owner's suite, which features a dual vanity bath and walk-in closet. Upstairs, you'll find two spacious bedrooms and a full bath.
You Will Love To Live In Anderson Farm
Base Pricing. Lot Premium (if applicable) not included in Listing.
All information is deemed accurate but not guaranteed.
Contact an agent
Home facts
- Year built:2025
- Listing ID #:100506984
- Added:132 day(s) ago
- Updated:September 30, 2025 at 10:18 AM
Rooms and interior
- Bedrooms:3
- Total bathrooms:3
- Full bathrooms:2
- Half bathrooms:1
- Living area:1,634 sq. ft.
Heating and cooling
- Cooling:Central Air
- Heating:Electric, Heat Pump, Heating
Structure and exterior
- Roof:Architectural Shingle
- Year built:2025
- Building area:1,634 sq. ft.
- Lot area:0.03 Acres
Schools
- High school:West Brunswick
- Middle school:Shallotte Middle
- Elementary school:Jessie Mae Monroe Elementary
Utilities
- Water:Municipal Water Available
Finances and disclosures
- Price:$249,990
- Price per sq. ft.:$152.99
New listings near 2084 Parow Lane Nw #E
 $649,250Pending3 beds 3 baths2,626 sq. ft.
$649,250Pending3 beds 3 baths2,626 sq. ft.1276 Piper Glen Drive, Sunset Beach, NC 28468
MLS# 100533284Listed by: NEXTHOME CAPE FEAR- New
 $49,900Active0.31 Acres
$49,900Active0.31 Acres555 Blakely Court Nw, Calabash, NC 28467
MLS# 100533193Listed by: BERKSHIRE HATHAWAY HOMESERVICES CAROLINA PREMIER PROPERTIES - New
 $54,900Active0.33 Acres
$54,900Active0.33 Acres1063 Middleton Drive Nw, Calabash, NC 28467
MLS# 100533190Listed by: BERKSHIRE HATHAWAY HOMESERVICES CAROLINA PREMIER PROPERTIES - New
 $549,000Active3 beds 3 baths2,424 sq. ft.
$549,000Active3 beds 3 baths2,424 sq. ft.Address Withheld By Seller, Calabash, NC 28467
MLS# 100533188Listed by: COLDWELL BANKER SLOANE REALTY OIB - New
 $360,000Active3 beds 2 baths2,200 sq. ft.
$360,000Active3 beds 2 baths2,200 sq. ft.14 Bayberry Circle, Calabash, NC 28467
MLS# 100533182Listed by: CAROLINA COASTAL REAL ESTATE - New
 $95,000Active0.34 Acres
$95,000Active0.34 Acres9345 S River Terrace Sw, Calabash, NC 28467
MLS# 100533165Listed by: FREEDOM MANAGEMENT LLC - New
 $179,900Active0.46 Acres
$179,900Active0.46 Acres9093 Ocean Harbour Golf Club Road Sw, Calabash, NC 28467
MLS# 100533161Listed by: FREEDOM MANAGEMENT LLC - Open Sat, 11am to 1pmNew
 $274,900Active2 beds 2 baths1,716 sq. ft.
$274,900Active2 beds 2 baths1,716 sq. ft.11 Gate 10, Calabash, NC 28467
MLS# 100532977Listed by: OASIS REALTY COLLECTIVE - New
 $345,000Active3 beds 2 baths1,702 sq. ft.
$345,000Active3 beds 2 baths1,702 sq. ft.225 Eagle Claw Drive, Calabash, NC 28467
MLS# 100532742Listed by: REALTY ONE GROUP DOCKSIDE NORTH - New
 $270,000Active3 beds 2 baths1,459 sq. ft.
$270,000Active3 beds 2 baths1,459 sq. ft.260 Woodlands Way Nw #Unit 18, Calabash, NC 28467
MLS# 100532722Listed by: COLDWELL BANKER SEA COAST ADVANTAGE
