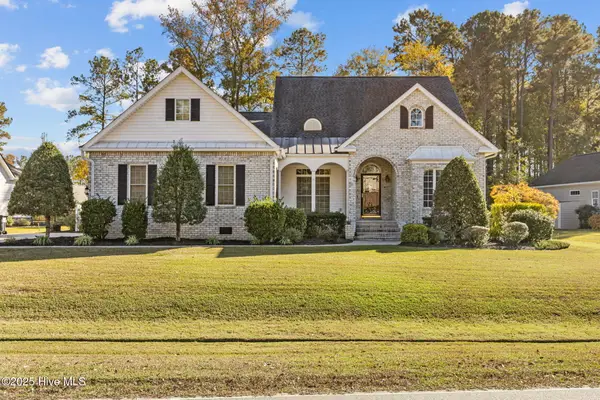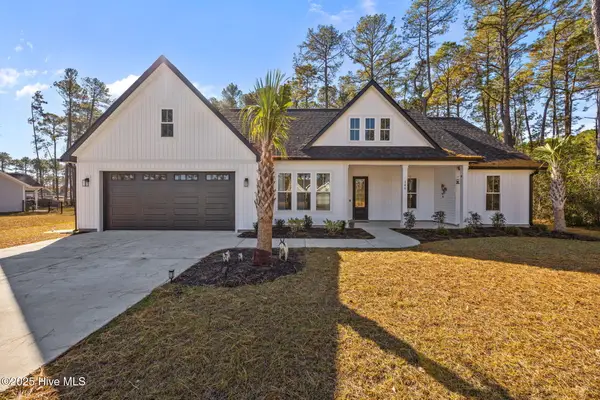250 Crow Creek Dr. #12, Calabash, NC 28467
Local realty services provided by:Better Homes and Gardens Real Estate Elliott Coastal Living
Listed by: Cell: 914-588-4307
Office: weichert realtors southern coast
MLS#:2520982
Source:SC_CCAR
Price summary
- Price:$275,000
- Price per sq. ft.:$167.89
- Monthly HOA dues:$340
About this home
Enjoy stunning golf course views from this spacious 3-bedroom, 2-bath open-floor-plan condo! This home features a thoughtfully designed with the primary suite on one side and two guest bedrooms on the other. The main balcony is enclosed with all season vinyl windows and screens—perfect for year-round enjoyment—and includes two convenient storage closets. Updates include new HVAC (2023), LVP flooring, stainless steel appliances, crown molding, and a tiled walk-in shower in the guest bath. The primary suite boasts a garden tub and walk-in closet, while one guest bedroom also offers its own walk-in closet. Guests can enjoy their own private balcony overlooking the golf course. A large laundry room and abundant storage throughout add to the functionality. The community is packed with amenities: indoor and outdoor pools, spas, two fitness centers, pickleball and tennis courts, a game room, and a golf pro shop. This is a unique opportunity to own a condo with a split layout and incredible golf course views—a perfect blend of comfort, convenience, and resort-style living!
Contact an agent
Home facts
- Year built:2004
- Listing ID #:2520982
- Added:95 day(s) ago
- Updated:November 26, 2025 at 03:02 PM
Rooms and interior
- Bedrooms:3
- Total bathrooms:2
- Full bathrooms:2
- Living area:1,638 sq. ft.
Heating and cooling
- Cooling:Central Air
- Heating:Central, Electric
Structure and exterior
- Year built:2004
- Building area:1,638 sq. ft.
Schools
- High school:West Brunswick High School
- Middle school:Shallotte Middle School
- Elementary school:Jesse Mae Monroe Elementary
Utilities
- Water:Public, Water Available
- Sewer:Sewer Available
Finances and disclosures
- Price:$275,000
- Price per sq. ft.:$167.89
New listings near 250 Crow Creek Dr. #12
- New
 $229,600Active3 beds 3 baths1,457 sq. ft.
$229,600Active3 beds 3 baths1,457 sq. ft.2083 NE Wild Indigo Circle Nw #93, Calabash, NC 28467
MLS# 100543545Listed by: LENNAR SALES CORP.  $486,097Pending3 beds 3 baths2,397 sq. ft.
$486,097Pending3 beds 3 baths2,397 sq. ft.601 Ashton Court Nw, Calabash, NC 28467
MLS# 100543501Listed by: D R HORTON, INC.- New
 $475,000Active3 beds 3 baths1,890 sq. ft.
$475,000Active3 beds 3 baths1,890 sq. ft.192 Boundary Loop Road Nw, Calabash, NC 28467
MLS# 100543428Listed by: COLDWELL BANKER SEA COAST ADVANTAGE - New
 $315,000Active3 beds 2 baths1,398 sq. ft.
$315,000Active3 beds 2 baths1,398 sq. ft.853 Yaupon Drive Sw, Calabash, NC 28467
MLS# 100543409Listed by: DEBORAH PARKER REALTY, INC. - New
 $315,000Active3 beds 2 baths1,208 sq. ft.
$315,000Active3 beds 2 baths1,208 sq. ft.852 Yaupon Drive Sw, Calabash, NC 28467
MLS# 100543416Listed by: DEBORAH PARKER REALTY, INC. - New
 $315,000Active3 beds 2 baths1,350 sq. ft.
$315,000Active3 beds 2 baths1,350 sq. ft.936 Willow Place Sw, Calabash, NC 28467
MLS# 100543383Listed by: DEBORAH PARKER REALTY, INC. - New
 $149,900Active1 beds 1 baths480 sq. ft.
$149,900Active1 beds 1 baths480 sq. ft.10170 Beach Drive Sw #3302, Calabash, NC 28467
MLS# 100543246Listed by: RE/MAX SOUTHERN SHORES - New
 $265,000Active2 beds 2 baths1,178 sq. ft.
$265,000Active2 beds 2 baths1,178 sq. ft.1215 N Middleton Drive Nw #Apt 2101, Calabash, NC 28467
MLS# 100543233Listed by: NAZAR REALTY - New
 $530,000Active3 beds 4 baths2,846 sq. ft.
$530,000Active3 beds 4 baths2,846 sq. ft.509 S Middleton Drive Nw, Calabash, NC 28467
MLS# 100543036Listed by: CENTURY 21 VANGUARD - New
 $450,000Active3 beds 2 baths1,863 sq. ft.
$450,000Active3 beds 2 baths1,863 sq. ft.145 Boundary Loop Road Nw, Calabash, NC 28467
MLS# 100543028Listed by: REDFIN CORPORATION
