3070 Crescent Lake Drive, Calabash, NC 28467
Local realty services provided by:Better Homes and Gardens Real Estate Elliott Coastal Living
3070 Crescent Lake Drive,Calabash, NC 28467
$465,000
- 3 Beds
- 3 Baths
- 2,225 sq. ft.
- Single family
- Active
Listed by:the dooley group
Office:discover nc homes
MLS#:100530263
Source:NC_CCAR
Price summary
- Price:$465,000
- Price per sq. ft.:$208.99
About this home
Dreaming of comfort, convenience and the coast in Carolina Shores? With thoughtful details inside and out, this 3 bedroom 2.5 bath home offers modern convenience, timeless finishes, and a layout designed for both everyday living and entertaining. With over 2100 sqft this home has all the upgrades in a single story layout as well as a year home warranty for additional peace of mind. At first sight you'll be greeted by a stone accented 2 car garage, concrete stamped garden beds highlighting palms and shrubs. Step inside the double front entry doors and enter the trey ceiling foyer with soaring 11-foot ceilings, LVP flooring, and classic columns that set the tone for the rest of this stylish home. The open floorpan gives way to a gourmet kitchen featuring granite countertops and kitchen island, grey cabinetry, a white subway tile backsplash, and modern pendant lighting. Stainless steel Frigidaire appliances include an electric stove, microwave, dishwasher, disposal, and refrigerator, plus a pantry for extra storage. A cozy eat-in kitchen area flows seamlessly into the dining room area and living space, with access to the screened porch and extended patio via double sliding glass doors, perfect for entertaining.
The luxurious owner's suite boasts a trey ceiling, 9-foot ceilings rising to 10 feet in the tray, and a spa-like bath with dual vanities, double-door entry, toilet room, step-in shower with transom window, and a linen closet. The expansive walk-in closet completes this private retreat.
One additional bedroom offers a vaulted ceiling and tons of natural light as well as while the other can be a perfect guest room, sitting area, office or den. The full hall bath features a transom window, tile flooring, and its own linen closet.
The laundry room is tiled with added shelving and comes equipped with a Whirlpool washer and dryer. There is also a a powder room with a pedestal sink which is ideal for guests. The built-in mudroom is the perfect drop zone for coats and shoes and pull-down stairs in the 2 car garage provides access to additional floored storage adding convenience and organization. Throughout the home, enjoy window blinds, curtains & ceiling fans for added comfort and furnishings also negotiable if desired! Calabash Lakes features resort-like amenities including pool, clubhouse, tennis and pickleball courts and ground maintenance! The home offers the perfect location in a growing area close to grocery, shops and restaurants as well as being minutes from the South Carolina border and only a 10-minute drive to Sunset Beach!
Contact an agent
Home facts
- Year built:2016
- Listing ID #:100530263
- Added:4 day(s) ago
- Updated:September 16, 2025 at 10:12 AM
Rooms and interior
- Bedrooms:3
- Total bathrooms:3
- Full bathrooms:2
- Half bathrooms:1
- Living area:2,225 sq. ft.
Heating and cooling
- Cooling:Central Air
- Heating:Electric, Heat Pump, Heating
Structure and exterior
- Roof:Architectural Shingle
- Year built:2016
- Building area:2,225 sq. ft.
- Lot area:0.25 Acres
Schools
- High school:West Brunswick
- Middle school:Shallotte Middle
- Elementary school:Jessie Mae Monroe Elementary
Utilities
- Water:Municipal Water Available, Water Connected
- Sewer:Sewer Connected
Finances and disclosures
- Price:$465,000
- Price per sq. ft.:$208.99
- Tax amount:$2,146 (2024)
New listings near 3070 Crescent Lake Drive
- New
 $70,000Active0.35 Acres
$70,000Active0.35 Acres614 Stanton Hall Drive Nw, Calabash, NC 28467
MLS# 100530945Listed by: RE/MAX AT THE BEACH / CALABASH - New
 $249,000Active3 beds 2 baths1,400 sq. ft.
$249,000Active3 beds 2 baths1,400 sq. ft.978 Palmer Drive, Calabash, NC 28467
MLS# 100530895Listed by: CAROLINA COASTAL REAL ESTATE 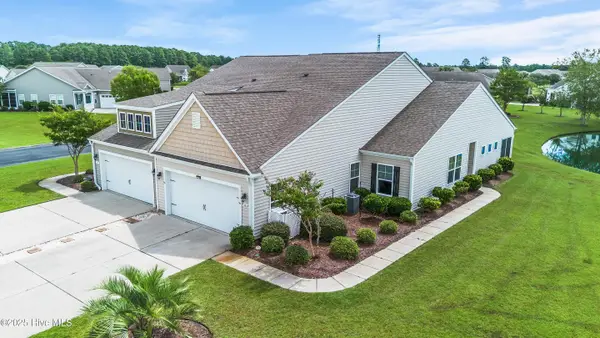 $314,900Active3 beds 2 baths1,524 sq. ft.
$314,900Active3 beds 2 baths1,524 sq. ft.1069 Chadsey Lake Drive, Calabash, NC 28467
MLS# 100525343Listed by: COLDWELL BANKER SEA COAST ADVANTAGE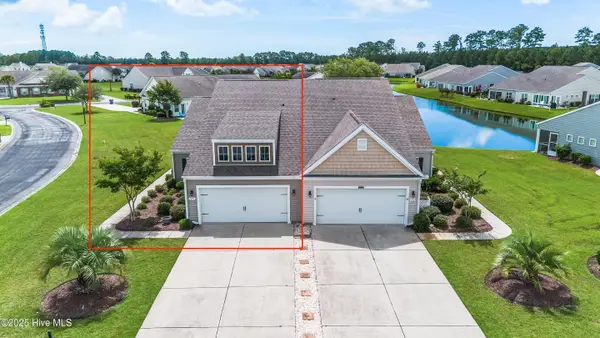 $311,900Active3 beds 2 baths1,524 sq. ft.
$311,900Active3 beds 2 baths1,524 sq. ft.1071 Chadsey Lake Drive, Calabash, NC 28467
MLS# 100525346Listed by: COLDWELL BANKER SEA COAST ADVANTAGE- New
 $285,000Active3 beds 2 baths1,556 sq. ft.
$285,000Active3 beds 2 baths1,556 sq. ft.90 Field Planters Circle, Calabash, NC 28467
MLS# 100530752Listed by: COLDWELL BANKER SEA COAST ADVANTAGE-LELAND - New
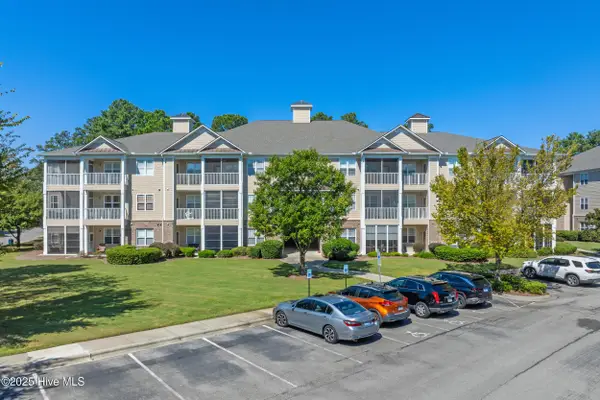 $279,900Active3 beds 2 baths1,449 sq. ft.
$279,900Active3 beds 2 baths1,449 sq. ft.290 Woodlands Way #Unit 5, Calabash, NC 28467
MLS# 100530737Listed by: STARHEEL PROPERTIES, INC. - New
 $265,000Active3 beds 2 baths1,399 sq. ft.
$265,000Active3 beds 2 baths1,399 sq. ft.280 Woodlands Way #Unit 15, Calabash, NC 28467
MLS# 100530716Listed by: STARHEEL PROPERTIES, INC. - New
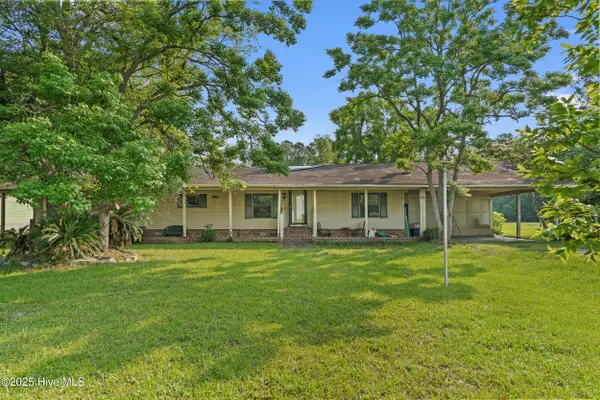 $167,000Active3 beds 2 baths1,783 sq. ft.
$167,000Active3 beds 2 baths1,783 sq. ft.670 Calabash Road Nw, Calabash, NC 28467
MLS# 100530649Listed by: COLDWELL BANKER SLOANE REALTY OIB 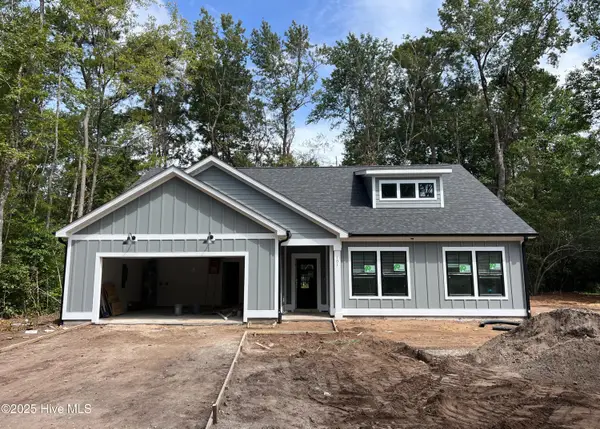 $459,900Pending3 beds 2 baths1,702 sq. ft.
$459,900Pending3 beds 2 baths1,702 sq. ft.101 Northeast Drive Nw, Calabash, NC 28467
MLS# 100530573Listed by: KELLER WILLIAMS INNOVATE-OIB MAINLAND- New
 $449,000Active3 beds 2 baths1,752 sq. ft.
$449,000Active3 beds 2 baths1,752 sq. ft.8845 Lansdowne Drive Nw, Calabash, NC 28467
MLS# 100530495Listed by: COLDWELL BANKER SLOANE REALTY OIB
