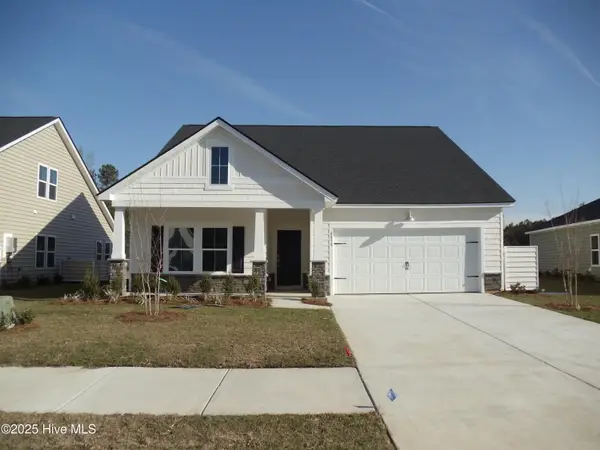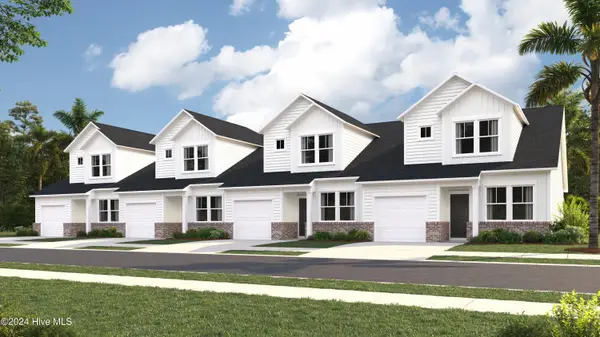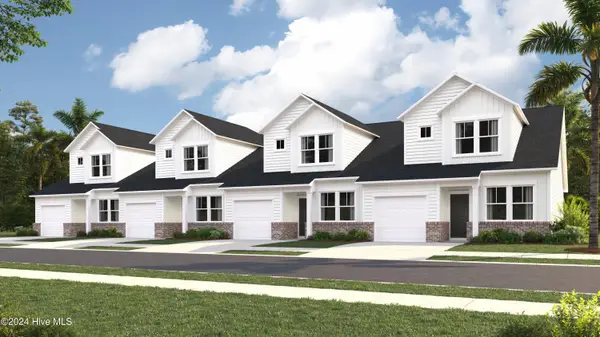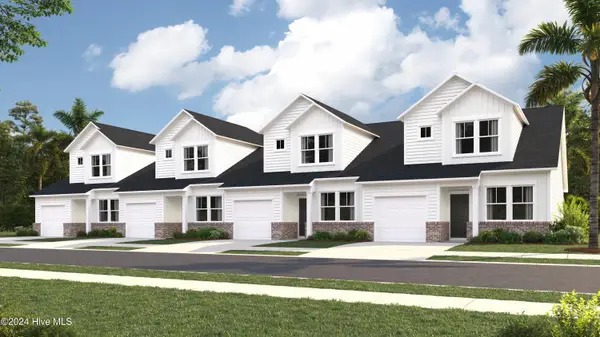522 Glenburnie Street Nw, Calabash, NC 28467
Local realty services provided by:Better Homes and Gardens Real Estate Elliott Coastal Living
522 Glenburnie Street Nw,Calabash, NC 28467
$495,000
- 3 Beds
- 3 Baths
- 2,493 sq. ft.
- Single family
- Active
Listed by:seth c barbee
Office:the saltwater agency
MLS#:100510929
Source:NC_CCAR
Price summary
- Price:$495,000
- Price per sq. ft.:$198.56
About this home
Proudly offered by the original owner, this beautifully maintained brick home is nestled on one of the most sought-after streets in the gated community of Brunswick Plantation. With a prime homesite backing directly onto the golf course, you'll enjoy peaceful panoramic views of the course. The curb appeal is stunning and there is ample parking in the driveway. Upon entering the house, you are welcomed by tall ceilings and an abundance of natural light. This floorplan is very functional; the spacious living room is anchored by a fireplace that is flanked with bookcases. The kitchen has a lot of prep space, plenty of cabinets, a built-in wall oven and an updated stainless-steel refrigerator. When you are hosting your friends and family, you will have your choice of places to sit and eat together, there is barstool seating in the kitchen, a breakfast area as well as a formal dining room. One of the best rooms in the house is the huge sunroom, the two walls of windows overlook the professionally maintained backyard and golf course. The primary suite is oversized and can easily accommodate any type of bedroom furniture. There is a walk-in closet, and the ensuite bath features two sinks in the vanity, a corner jetted tub and large shower. The two guest rooms are on the opposite side of the house, which provides everyone privacy. Both guest rooms have vaulted ceilings and are a generous size. The guest bath has two sinks in the vanity and a separate shower room. Upstairs is a bonus room with a half bath, this room would make a great office, media room, or even an additional sleeping area. There is attic access off of the bonus room. The garage is a true two car garage and features a large walk in storage room, which you will really appreciate. Residents in this community enjoy 27 holes of golf, tennis & pickleball courts, a renovated clubhouse complete with a fitness center and indoor & outdoor pools. The beach is only 15 minutes away! Come make this house your new home!
Contact an agent
Home facts
- Year built:1998
- Listing ID #:100510929
- Added:133 day(s) ago
- Updated:October 13, 2025 at 10:13 AM
Rooms and interior
- Bedrooms:3
- Total bathrooms:3
- Full bathrooms:2
- Half bathrooms:1
- Living area:2,493 sq. ft.
Heating and cooling
- Cooling:Central Air
- Heating:Electric, Heat Pump, Heating
Structure and exterior
- Roof:Architectural Shingle
- Year built:1998
- Building area:2,493 sq. ft.
- Lot area:0.36 Acres
Schools
- High school:West Brunswick
- Middle school:Shallotte Middle
- Elementary school:Jessie Mae Monroe Elementary
Utilities
- Water:Municipal Water Available, Water Connected
- Sewer:Sewer Connected
Finances and disclosures
- Price:$495,000
- Price per sq. ft.:$198.56
- Tax amount:$1,908 (2025)
New listings near 522 Glenburnie Street Nw
- New
 $369,900Active3 beds 2 baths1,832 sq. ft.
$369,900Active3 beds 2 baths1,832 sq. ft.703 E Chatman Drive Nw, Calabash, NC 28467
MLS# 100535730Listed by: SILVER COAST PROPERTIES - New
 $335,010Active3 beds 2 baths1,772 sq. ft.
$335,010Active3 beds 2 baths1,772 sq. ft.1218 W Hayworth Lane Nw #Lot 1192 -St. Phillips, Calabash, NC 28467
MLS# 100535719Listed by: LENNAR SALES CORP. - New
 $417,410Active3 beds 2 baths1,772 sq. ft.
$417,410Active3 beds 2 baths1,772 sq. ft.1203 W Hayworth Lane Nw #Lot 1177 -St. Phillips, Calabash, NC 28467
MLS# 100535723Listed by: LENNAR SALES CORP. - New
 $411,875Active3 beds 2 baths1,748 sq. ft.
$411,875Active3 beds 2 baths1,748 sq. ft.8691 Baton Rouge Avenue Nw #Lot 1161, Calabash, NC 28467
MLS# 100535726Listed by: LENNAR SALES CORP. - New
 $252,000Active3 beds 2 baths1,450 sq. ft.
$252,000Active3 beds 2 baths1,450 sq. ft.1012 Palmer Drive, Calabash, NC 28467
MLS# 100535729Listed by: METRO TO COAST LLC - New
 $54,900Active0.48 Acres
$54,900Active0.48 Acres1071 N Middleton Drive Nw, Calabash, NC 28467
MLS# 100535716Listed by: BERKSHIRE HATHAWAY HOMESERVICES CAROLINA PREMIER PROPERTIES - New
 $385,445Active5 beds 4 baths2,449 sq. ft.
$385,445Active5 beds 4 baths2,449 sq. ft.1206 E Hayworth Lane Avenue Nw #Lot 1195- Kensington, Calabash, NC 28467
MLS# 100535706Listed by: LENNAR SALES CORP. - New
 $224,500Active3 beds 3 baths1,457 sq. ft.
$224,500Active3 beds 3 baths1,457 sq. ft.2095 Wild Indigo Circle Nw #90, Calabash, NC 28467
MLS# 100535616Listed by: LENNAR SALES CORP. - New
 $224,700Active3 beds 3 baths1,457 sq. ft.
$224,700Active3 beds 3 baths1,457 sq. ft.2091 Wild Indigo Circle Nw #91, Calabash, NC 28467
MLS# 100535619Listed by: LENNAR SALES CORP. - New
 $212,000Active3 beds 3 baths1,457 sq. ft.
$212,000Active3 beds 3 baths1,457 sq. ft.2067 NE Wild Indigo Circle Nw #97, Calabash, NC 28467
MLS# 100535610Listed by: LENNAR SALES CORP.
