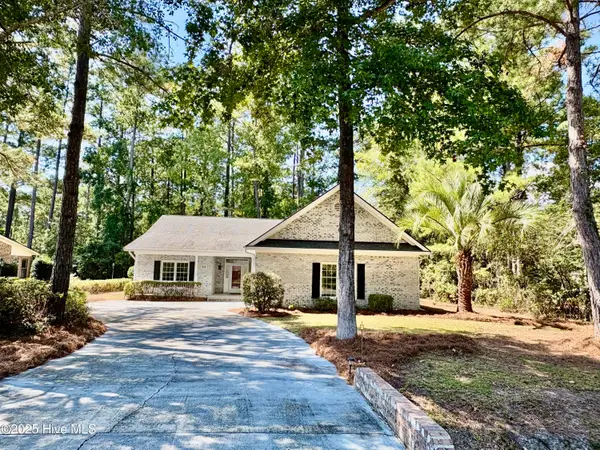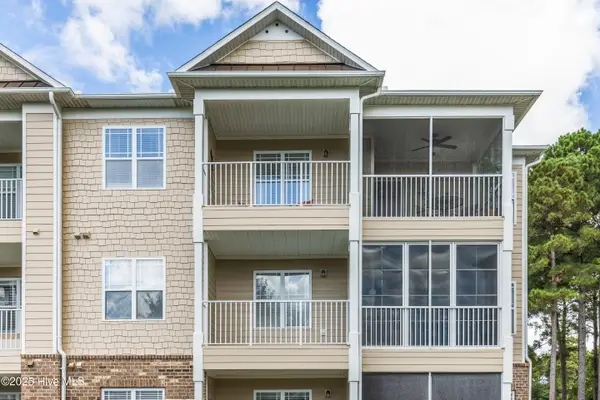85 Eagle Claw Drive, Calabash, NC 28467
Local realty services provided by:Better Homes and Gardens Real Estate Elliott Coastal Living
85 Eagle Claw Drive,Calabash, NC 28467
$524,000
- 3 Beds
- 3 Baths
- 2,325 sq. ft.
- Single family
- Pending
Listed by:colleen teifer
Office:silver coast properties
MLS#:100519537
Source:NC_CCAR
Price summary
- Price:$524,000
- Price per sq. ft.:$225.38
About this home
If you have been waiting for a better than new home that is ready to go for a new set of owners, then you are in luck! This Dunwoody Way floor plan is perhaps the most sought-after plan in this community. With its gracious living area, large kitchen with extended island, generous room sizes, dedicated office, golf cart garage, and large screened porch, this home has extremely comfortable living space. When you enter this home, the space is open and airy. If you like to entertain, this layout will give your company plenty of room to enjoy themselves, whether they choose the living room, huge island, or dining area. The gourmet kitchen is a chef's dream with ample counter and storage space, a separate beverage station, upgraded appliances, farmhouse sink and pantry. A UV/charcoal whole-house water filtration system was also added by the sellers. With plantation shutters throughout the home, and upgraded lighting and fans, this home is sure to impress. The master bedroom is quite spacious and will accommodate your furniture with ease. The spa-like ensuite will be your retreat at the end of the day. Complete with a very large, walk-in, tiled shower, there is plenty of space in this dressing area. You may actually be challenged to fill the massive master closet! The guest bedrooms are a comfortable size and on the opposite side of the home for privacy. There will be no need to try to squeeze a desk in a corner here as the dedicated office is plenty big to accommodate a desk and even some exercise equipment. This home offers plenty of storage with its multiple and spacious closets and large garage with additional golf cart area. LVP adorns the main living area of the home, the office, and the primary bedroom, with carpet in the guest bedrooms only. Eagle Run is a friendly, active community with an extremely convenient location near multiple beaches, many golf courses, dining and shopping. You are literally a stone's throw from the shopping and seafood of Calabash, and between the beaches of Sunset Beach and Cherry Grove. North Myrtle and Myrtle Beach are an easy trip as well if you are looking for more. Schedule your showing today!
Contact an agent
Home facts
- Year built:2022
- Listing ID #:100519537
- Added:74 day(s) ago
- Updated:September 29, 2025 at 07:46 AM
Rooms and interior
- Bedrooms:3
- Total bathrooms:3
- Full bathrooms:3
- Living area:2,325 sq. ft.
Heating and cooling
- Cooling:Central Air
- Heating:Electric, Forced Air, Heat Pump, Heating
Structure and exterior
- Roof:Architectural Shingle
- Year built:2022
- Building area:2,325 sq. ft.
- Lot area:0.18 Acres
Schools
- High school:West Brunswick
- Middle school:Shallotte Middle
- Elementary school:Jessie Mae Monroe Elementary
Utilities
- Water:County Water, Water Connected
- Sewer:County Sewer, Sewer Connected
Finances and disclosures
- Price:$524,000
- Price per sq. ft.:$225.38
- Tax amount:$2,298 (2024)
New listings near 85 Eagle Claw Drive
- New
 $49,900Active0.31 Acres
$49,900Active0.31 Acres555 Blakely Court Nw, Calabash, NC 28467
MLS# 100533193Listed by: BERKSHIRE HATHAWAY HOMESERVICES CAROLINA PREMIER PROPERTIES - New
 $54,900Active0.33 Acres
$54,900Active0.33 Acres1063 Middleton Drive Nw, Calabash, NC 28467
MLS# 100533190Listed by: BERKSHIRE HATHAWAY HOMESERVICES CAROLINA PREMIER PROPERTIES - New
 $549,000Active3 beds 3 baths2,424 sq. ft.
$549,000Active3 beds 3 baths2,424 sq. ft.Address Withheld By Seller, Calabash, NC 28467
MLS# 100533188Listed by: COLDWELL BANKER SLOANE REALTY OIB - New
 $360,000Active3 beds 2 baths2,200 sq. ft.
$360,000Active3 beds 2 baths2,200 sq. ft.14 Bayberry Circle, Calabash, NC 28467
MLS# 100533182Listed by: CAROLINA COASTAL REAL ESTATE - New
 $95,000Active0.34 Acres
$95,000Active0.34 Acres9345 S River Terrace Sw, Calabash, NC 28467
MLS# 100533165Listed by: FREEDOM MANAGEMENT LLC - New
 $179,900Active0.46 Acres
$179,900Active0.46 Acres9093 Ocean Harbour Golf Club Road Sw, Calabash, NC 28467
MLS# 100533161Listed by: FREEDOM MANAGEMENT LLC - Open Sat, 11am to 1pmNew
 $274,900Active2 beds 2 baths1,716 sq. ft.
$274,900Active2 beds 2 baths1,716 sq. ft.11 Gate 10, Calabash, NC 28467
MLS# 100532977Listed by: OASIS REALTY COLLECTIVE - New
 $345,000Active3 beds 2 baths1,702 sq. ft.
$345,000Active3 beds 2 baths1,702 sq. ft.225 Eagle Claw Drive, Calabash, NC 28467
MLS# 100532742Listed by: REALTY ONE GROUP DOCKSIDE NORTH - New
 $270,000Active3 beds 2 baths1,459 sq. ft.
$270,000Active3 beds 2 baths1,459 sq. ft.260 Woodlands Way Nw #Unit 18, Calabash, NC 28467
MLS# 100532722Listed by: COLDWELL BANKER SEA COAST ADVANTAGE  $574,028Pending3 beds 4 baths2,339 sq. ft.
$574,028Pending3 beds 4 baths2,339 sq. ft.1350 Piper Glen Drive, Sunset Beach, NC 28468
MLS# 100532632Listed by: NEXTHOME CAPE FEAR
