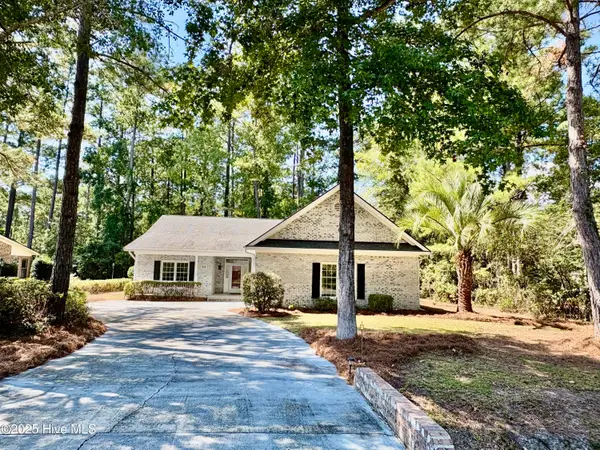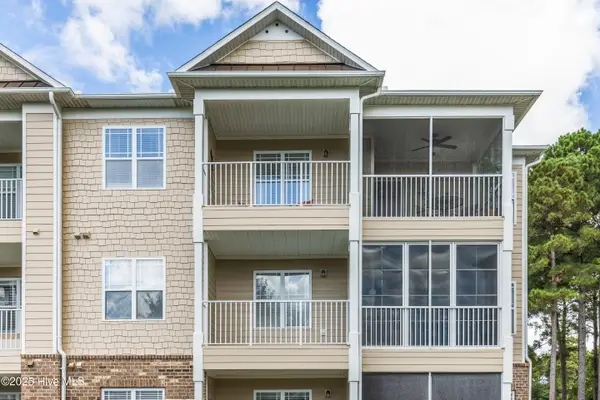9148 E Lake Road, Calabash, NC 28467
Local realty services provided by:Better Homes and Gardens Real Estate Elliott Coastal Living
9148 E Lake Road,Calabash, NC 28467
$625,000
- 4 Beds
- 3 Baths
- 2,206 sq. ft.
- Single family
- Pending
Listed by:dayna l erwin
Office:coastline homes realty
MLS#:100503714
Source:NC_CCAR
Price summary
- Price:$625,000
- Price per sq. ft.:$283.32
About this home
Welcome to ''The Sweetbay'' by Coastline Homes — a thoughtfully designed Lowcountry retreat nestled in the heart of the sought-after Devaun Park community.
This 4-bedroom, 3-bathroom home blends Southern charm with modern living, perfect for retirees, families, or vacation home buyers looking to enjoy coastal Carolina life.
Step inside to discover a bright and airy open-concept living space, complete with a gourmet kitchen featuring custom cabinetry, stainless steel appliances, and an oversized island — perfect for entertaining.
The primary suite on the main level is a private sanctuary, offering his-and-hers walk-in closets and a spa-like bath featuring an oversized walk-in shower. A second bedroom on the first floor offers flexibility as a home office, guest suite, or cozy den. Upstairs, two additional bedrooms and a full bath create comfortable guest or family space. This home also features not one but TWO outstanding porches perfect for relaxing in the warm coastal breeze!
Another standout features of this home is its alley-load garage, preserving the charm of the front streetscape while adding convenient rear access — a hallmark of the classic Devaun Park design, known for its pedestrian-friendly layout, tree-lined sidewalks, and welcoming front porches.
Located just minutes from Sunset Beach, this coastal gem also offers easy access to world-class golf courses like Rivers Edge, Oyster Bay, and Sea Trail Golf Club. Plus, the nearby village of Calabash offers famous seafood dining, shopping, and waterfront charm.
Whether you're seeking a primary residence, a vacation retreat, or a low-maintenance retirement home, this beautifully designed alley-load home delivers both style and function in one of the area's most desirable neighborhoods.
Under Construction and NEARING COMPLETION, come see why Devaun Park and The Sweetbay feel just right the moment you walk in! This is the slow-paced, coastal lifestyle you've been waiting for. Experience Devaun Park today.
Contact an agent
Home facts
- Year built:2025
- Listing ID #:100503714
- Added:155 day(s) ago
- Updated:September 29, 2025 at 07:46 AM
Rooms and interior
- Bedrooms:4
- Total bathrooms:3
- Full bathrooms:3
- Living area:2,206 sq. ft.
Heating and cooling
- Cooling:Central Air, Zoned
- Heating:Electric, Heat Pump, Heating, Zoned
Structure and exterior
- Roof:Architectural Shingle, Metal
- Year built:2025
- Building area:2,206 sq. ft.
- Lot area:0.18 Acres
Schools
- High school:West Brunswick
- Middle school:Shallotte Middle
- Elementary school:Jessie Mae Monroe Elementary
Utilities
- Water:Municipal Water Available
Finances and disclosures
- Price:$625,000
- Price per sq. ft.:$283.32
- Tax amount:$148 (2024)
New listings near 9148 E Lake Road
- New
 $49,900Active0.31 Acres
$49,900Active0.31 Acres555 Blakely Court Nw, Calabash, NC 28467
MLS# 100533193Listed by: BERKSHIRE HATHAWAY HOMESERVICES CAROLINA PREMIER PROPERTIES - New
 $54,900Active0.33 Acres
$54,900Active0.33 Acres1063 Middleton Drive Nw, Calabash, NC 28467
MLS# 100533190Listed by: BERKSHIRE HATHAWAY HOMESERVICES CAROLINA PREMIER PROPERTIES - New
 $549,000Active3 beds 3 baths2,424 sq. ft.
$549,000Active3 beds 3 baths2,424 sq. ft.Address Withheld By Seller, Calabash, NC 28467
MLS# 100533188Listed by: COLDWELL BANKER SLOANE REALTY OIB - New
 $360,000Active3 beds 2 baths2,200 sq. ft.
$360,000Active3 beds 2 baths2,200 sq. ft.14 Bayberry Circle, Calabash, NC 28467
MLS# 100533182Listed by: CAROLINA COASTAL REAL ESTATE - New
 $95,000Active0.34 Acres
$95,000Active0.34 Acres9345 S River Terrace Sw, Calabash, NC 28467
MLS# 100533165Listed by: FREEDOM MANAGEMENT LLC - New
 $179,900Active0.46 Acres
$179,900Active0.46 Acres9093 Ocean Harbour Golf Club Road Sw, Calabash, NC 28467
MLS# 100533161Listed by: FREEDOM MANAGEMENT LLC - Open Sat, 11am to 1pmNew
 $274,900Active2 beds 2 baths1,716 sq. ft.
$274,900Active2 beds 2 baths1,716 sq. ft.11 Gate 10, Calabash, NC 28467
MLS# 100532977Listed by: OASIS REALTY COLLECTIVE - New
 $345,000Active3 beds 2 baths1,702 sq. ft.
$345,000Active3 beds 2 baths1,702 sq. ft.225 Eagle Claw Drive, Calabash, NC 28467
MLS# 100532742Listed by: REALTY ONE GROUP DOCKSIDE NORTH - New
 $270,000Active3 beds 2 baths1,459 sq. ft.
$270,000Active3 beds 2 baths1,459 sq. ft.260 Woodlands Way Nw #Unit 18, Calabash, NC 28467
MLS# 100532722Listed by: COLDWELL BANKER SEA COAST ADVANTAGE  $574,028Pending3 beds 4 baths2,339 sq. ft.
$574,028Pending3 beds 4 baths2,339 sq. ft.1350 Piper Glen Drive, Sunset Beach, NC 28468
MLS# 100532632Listed by: NEXTHOME CAPE FEAR
