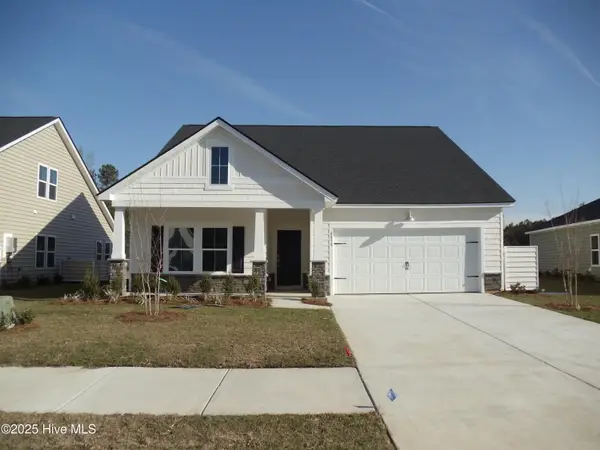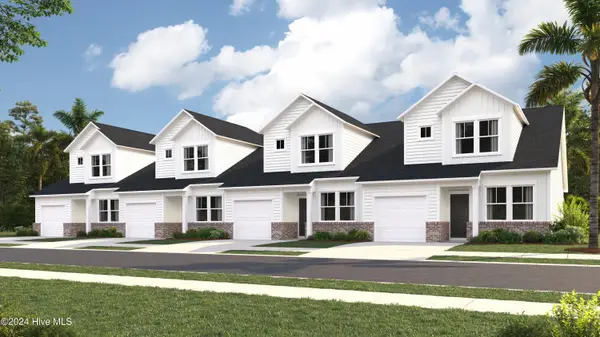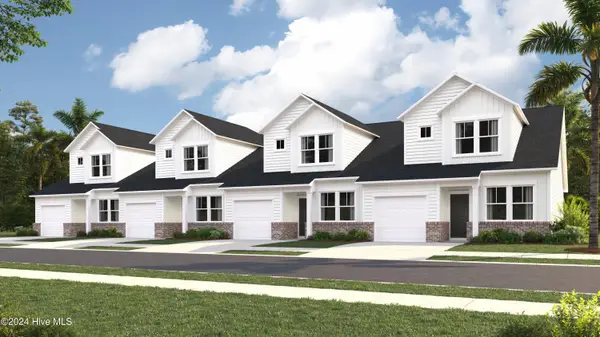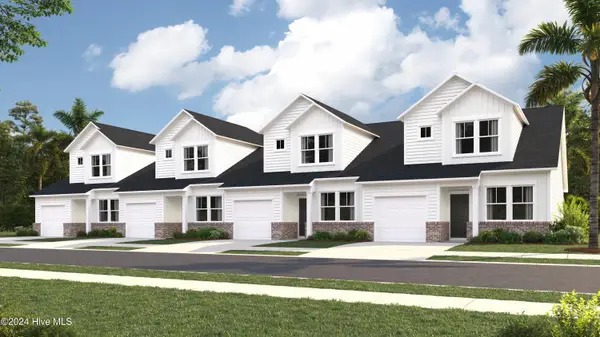9154 Village Lake Drive Sw, Calabash, NC 28467
Local realty services provided by:Better Homes and Gardens Real Estate Elliott Coastal Living
9154 Village Lake Drive Sw,Calabash, NC 28467
$569,000
- 4 Beds
- 4 Baths
- 2,572 sq. ft.
- Single family
- Active
Listed by:debbie l kinlaw
Office:century 21 sunset realty
MLS#:100516296
Source:NC_CCAR
Price summary
- Price:$569,000
- Price per sq. ft.:$221.23
About this home
Welcome to the stunning and highly coveted Devaun Park! This exquisite two-story home is a true oasis, featuring a spacious open-concept design enriched with elegant LVT flooring and a formal dining room that beautifully adapts to your lifestyle—currently serving as a sophisticated office. Step into the heart of the home, where the expansive kitchen is a chef's dream, showcasing gorgeous cabinetry, sleek stainless steel appliances, luxurious quartz countertops, and a generous island—perfect for entertaining guests and creating lasting memories.
Retreat to the first-floor master suite, a serene sanctuary boasting an impressive walk-in closet, dual vanities, a soothing soaking tub, and a spacious tile shower that exemplifies relaxation. Head upstairs to discover a bright living area that opens to a delightful covered porch, along with two well-proportioned bedrooms with an adjoining full bath and a third bedroom currently being used as an office. Delight in your very own private covered patio, fenced in backyard and a one-car garage offering abundant storage. Ideally situated between the picturesque Calabash River and the Intracoastal Waterway, this home offers unrivaled access to the pristine sandy shores of Sunset Beach, along with boat launches, seasonal concerts, vibrant markets, festivals, quaint shops, and fresh seafood—all within a quick 5 to 10-minute drive! Devaun Park's exceptional amenities include a sparkling outdoor swimming pool, a well-appointed clubhouse complete with a kitchen, a fun-filled game room, and a state-of-the-art fitness center. Enjoy tranquil walking trails and beautifully landscaped ponds featuring graceful fountains and charming arched bridges. Don't miss your chance to claim this slice of paradise—your dream home awaits!
Contact an agent
Home facts
- Year built:2021
- Listing ID #:100516296
- Added:107 day(s) ago
- Updated:October 13, 2025 at 10:13 AM
Rooms and interior
- Bedrooms:4
- Total bathrooms:4
- Full bathrooms:3
- Half bathrooms:1
- Living area:2,572 sq. ft.
Heating and cooling
- Cooling:Central Air
- Heating:Electric, Heat Pump, Heating
Structure and exterior
- Roof:Architectural Shingle
- Year built:2021
- Building area:2,572 sq. ft.
- Lot area:0.16 Acres
Schools
- High school:West Brunswick
- Middle school:Shallotte Middle
- Elementary school:Jessie Mae Monroe Elementary
Utilities
- Water:Municipal Water Available, Water Connected
- Sewer:Sewer Connected
Finances and disclosures
- Price:$569,000
- Price per sq. ft.:$221.23
- Tax amount:$2,026 (2024)
New listings near 9154 Village Lake Drive Sw
- New
 $369,900Active3 beds 2 baths1,832 sq. ft.
$369,900Active3 beds 2 baths1,832 sq. ft.703 E Chatman Drive Nw, Calabash, NC 28467
MLS# 100535730Listed by: SILVER COAST PROPERTIES - New
 $335,010Active3 beds 2 baths1,772 sq. ft.
$335,010Active3 beds 2 baths1,772 sq. ft.1218 W Hayworth Lane Nw #Lot 1192 -St. Phillips, Calabash, NC 28467
MLS# 100535719Listed by: LENNAR SALES CORP. - New
 $417,410Active3 beds 2 baths1,772 sq. ft.
$417,410Active3 beds 2 baths1,772 sq. ft.1203 W Hayworth Lane Nw #Lot 1177 -St. Phillips, Calabash, NC 28467
MLS# 100535723Listed by: LENNAR SALES CORP. - New
 $411,875Active3 beds 2 baths1,748 sq. ft.
$411,875Active3 beds 2 baths1,748 sq. ft.8691 Baton Rouge Avenue Nw #Lot 1161, Calabash, NC 28467
MLS# 100535726Listed by: LENNAR SALES CORP. - New
 $252,000Active3 beds 2 baths1,450 sq. ft.
$252,000Active3 beds 2 baths1,450 sq. ft.1012 Palmer Drive, Calabash, NC 28467
MLS# 100535729Listed by: METRO TO COAST LLC - New
 $54,900Active0.48 Acres
$54,900Active0.48 Acres1071 N Middleton Drive Nw, Calabash, NC 28467
MLS# 100535716Listed by: BERKSHIRE HATHAWAY HOMESERVICES CAROLINA PREMIER PROPERTIES - New
 $385,445Active5 beds 4 baths2,449 sq. ft.
$385,445Active5 beds 4 baths2,449 sq. ft.1206 E Hayworth Lane Avenue Nw #Lot 1195- Kensington, Calabash, NC 28467
MLS# 100535706Listed by: LENNAR SALES CORP. - New
 $224,500Active3 beds 3 baths1,457 sq. ft.
$224,500Active3 beds 3 baths1,457 sq. ft.2095 Wild Indigo Circle Nw #90, Calabash, NC 28467
MLS# 100535616Listed by: LENNAR SALES CORP. - New
 $224,700Active3 beds 3 baths1,457 sq. ft.
$224,700Active3 beds 3 baths1,457 sq. ft.2091 Wild Indigo Circle Nw #91, Calabash, NC 28467
MLS# 100535619Listed by: LENNAR SALES CORP. - New
 $212,000Active3 beds 3 baths1,457 sq. ft.
$212,000Active3 beds 3 baths1,457 sq. ft.2067 NE Wild Indigo Circle Nw #97, Calabash, NC 28467
MLS# 100535610Listed by: LENNAR SALES CORP.
