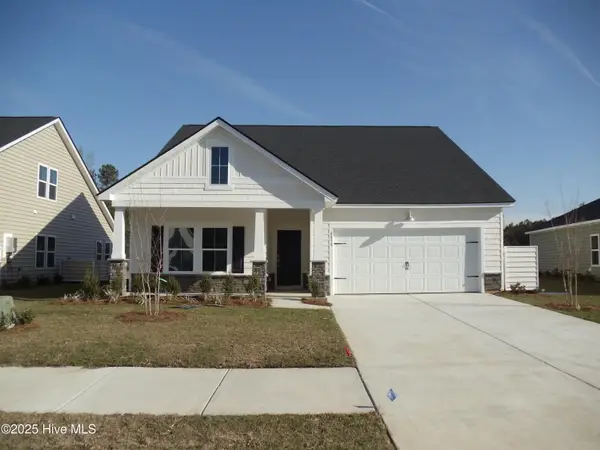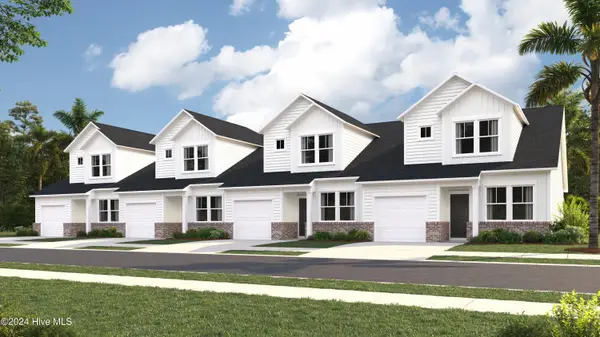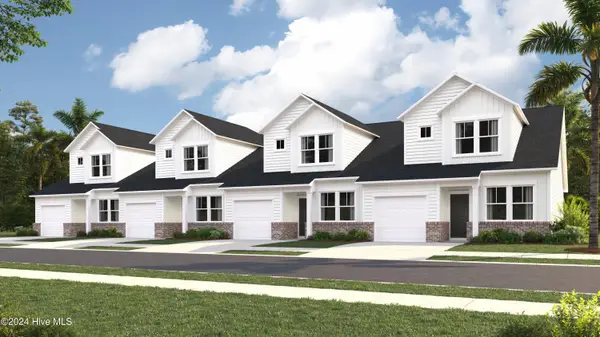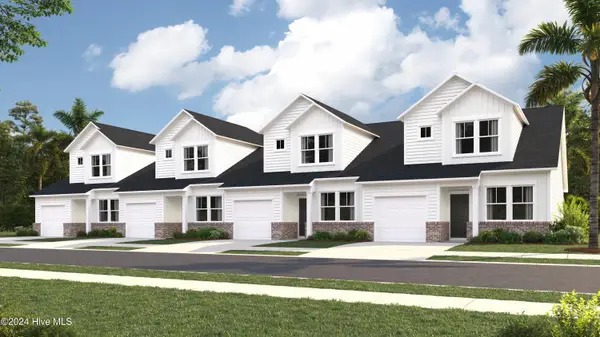923 Meadowlands Trail, Calabash, NC 28467
Local realty services provided by:Better Homes and Gardens Real Estate Elliott Coastal Living
923 Meadowlands Trail,Calabash, NC 28467
$427,000
- 4 Beds
- 3 Baths
- 2,560 sq. ft.
- Single family
- Active
Listed by:zachary bryant
Office:berkshire hathaway homeservices carolina premier properties
MLS#:100514415
Source:NC_CCAR
Price summary
- Price:$427,000
- Price per sq. ft.:$166.8
About this home
Welcome to this beautifully maintained 4-bedroom, 2.5-bath home overlooking the 7th tee of the Meadowlands Golf Course, offering a perfect blend of comfort, space, and elegance. With a versatile office/den, an open floor plan, and serene golf course views, this home is ideal for relaxed living and entertaining.
Step inside to find an inviting layout that flows effortlessly from room to room. The kitchen serves as the heart of the home, featuring a center island, walk-in pantry, and plenty of counter space. It opens directly to the Great Room, creating a perfect space for gatherings and everyday living. Natural light pours into the adjacent Carolina Room, where large windows frame beautiful views of the golf course. Whether used as a reading nook or an entertainment space, this room is a peaceful retreat.
The owner's suite offers privacy and comfort, complete with tray ceilings, a window seat, and a walk-in closet. The en suite bathroom includes a soaking tub, dual vanities, a separate shower, and ample space to unwind. On the opposite side of the home are two additional bedrooms and a flex room that can easily serve as a home office, den, or guest room, giving you plenty of lifestyle options.
Enjoy the outdoors in a beautifully landscaped yard with irrigation and a patio perfect for grilling, relaxing, or watching golfers pass by. A new roof has been recently installed, offering added value and peace of mind.
Living in Meadowlands means more than just a home—it's a lifestyle. Residents enjoy access to a community clubhouse with a kitchen, event space, fitness room, pool tables, library, and a large outdoor pool. The neighborhood hosts regular events and activities, fostering a welcoming and social environment.
Located just minutes from the heart of historic Calabash, this home is close to a variety of local dining spots, known for fresh seafood and coastal charm.
Contact an agent
Home facts
- Year built:2007
- Listing ID #:100514415
- Added:116 day(s) ago
- Updated:October 13, 2025 at 10:13 AM
Rooms and interior
- Bedrooms:4
- Total bathrooms:3
- Full bathrooms:2
- Half bathrooms:1
- Living area:2,560 sq. ft.
Heating and cooling
- Cooling:Attic Fan, Central Air
- Heating:Electric, Heat Pump, Heating
Structure and exterior
- Roof:Shingle
- Year built:2007
- Building area:2,560 sq. ft.
- Lot area:0.25 Acres
Schools
- High school:West Brunswick
- Middle school:Shallotte Middle
- Elementary school:Jessie Mae Monroe Elementary
Utilities
- Water:Municipal Water Available
Finances and disclosures
- Price:$427,000
- Price per sq. ft.:$166.8
New listings near 923 Meadowlands Trail
- New
 $369,900Active3 beds 2 baths1,832 sq. ft.
$369,900Active3 beds 2 baths1,832 sq. ft.703 E Chatman Drive Nw, Calabash, NC 28467
MLS# 100535730Listed by: SILVER COAST PROPERTIES - New
 $335,010Active3 beds 2 baths1,772 sq. ft.
$335,010Active3 beds 2 baths1,772 sq. ft.1218 W Hayworth Lane Nw #Lot 1192 -St. Phillips, Calabash, NC 28467
MLS# 100535719Listed by: LENNAR SALES CORP. - New
 $417,410Active3 beds 2 baths1,772 sq. ft.
$417,410Active3 beds 2 baths1,772 sq. ft.1203 W Hayworth Lane Nw #Lot 1177 -St. Phillips, Calabash, NC 28467
MLS# 100535723Listed by: LENNAR SALES CORP. - New
 $411,875Active3 beds 2 baths1,748 sq. ft.
$411,875Active3 beds 2 baths1,748 sq. ft.8691 Baton Rouge Avenue Nw #Lot 1161, Calabash, NC 28467
MLS# 100535726Listed by: LENNAR SALES CORP. - New
 $252,000Active3 beds 2 baths1,450 sq. ft.
$252,000Active3 beds 2 baths1,450 sq. ft.1012 Palmer Drive, Calabash, NC 28467
MLS# 100535729Listed by: METRO TO COAST LLC - New
 $54,900Active0.48 Acres
$54,900Active0.48 Acres1071 N Middleton Drive Nw, Calabash, NC 28467
MLS# 100535716Listed by: BERKSHIRE HATHAWAY HOMESERVICES CAROLINA PREMIER PROPERTIES - New
 $385,445Active5 beds 4 baths2,449 sq. ft.
$385,445Active5 beds 4 baths2,449 sq. ft.1206 E Hayworth Lane Avenue Nw #Lot 1195- Kensington, Calabash, NC 28467
MLS# 100535706Listed by: LENNAR SALES CORP. - New
 $224,500Active3 beds 3 baths1,457 sq. ft.
$224,500Active3 beds 3 baths1,457 sq. ft.2095 Wild Indigo Circle Nw #90, Calabash, NC 28467
MLS# 100535616Listed by: LENNAR SALES CORP. - New
 $224,700Active3 beds 3 baths1,457 sq. ft.
$224,700Active3 beds 3 baths1,457 sq. ft.2091 Wild Indigo Circle Nw #91, Calabash, NC 28467
MLS# 100535619Listed by: LENNAR SALES CORP. - New
 $212,000Active3 beds 3 baths1,457 sq. ft.
$212,000Active3 beds 3 baths1,457 sq. ft.2067 NE Wild Indigo Circle Nw #97, Calabash, NC 28467
MLS# 100535610Listed by: LENNAR SALES CORP.
