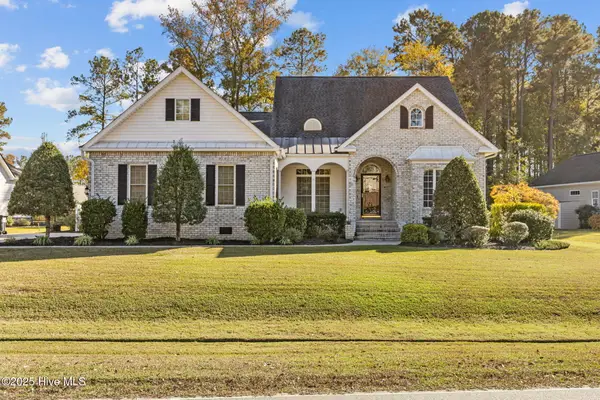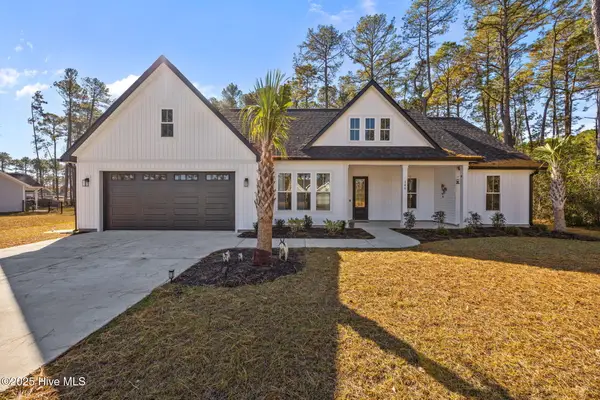9262 Meeting Street Sw, Calabash, NC 28467
Local realty services provided by:Better Homes and Gardens Real Estate Elliott Coastal Living
9262 Meeting Street Sw,Calabash, NC 28467
$519,000
- 3 Beds
- 2 Baths
- 2,049 sq. ft.
- Single family
- Active
Listed by: bill anderson
Office: silver coast properties
MLS#:100527429
Source:NC_CCAR
Price summary
- Price:$519,000
- Price per sq. ft.:$253.29
About this home
If you love the low country feel then you do not want to miss this newer (2022) home in Devaun Park!
Set amongst the live oak trees of Charleston inspired Devaun Park the first thing you notice as you drive up to the beautiful home is the full length front porch. Just perfect for rocking chairs and evening sunsets.
As you enter the home the cool, beachy colors welcome you in and remind you that you are just a few short miles to award winning Sunset Beach. The focal point of the home is the oversized kitchen where you will find stainless steel appliances, granite countertops and a huge bar area for extra seatings not to mention an abundance of soft close cabinets for storage.
The main bedroom suite has plenty of space and includes a large walk in closet. While the guest bedroom provides ample room for visitors and the front flex room doubles as your 3rd bedroom. And for those warmer evenings there is an enclosed sunroom just off of the large living room area.
Outside you will find wonderful landscaping as well as a fenced in back yard that leads to your detached garage which has an alleyway entrance.
Living in Devaun Park also gives the homeowner lots of opportunities for activities! This includes and HOA owned pool and fitness room as well as a clubhouse and walking trails.
PLUS golf cart, front porch furniture, grill and back patio furniture are all included with the sale!
Calabash is right in the heart of the best that Brunswick County has to offer including things like the waterfront restaurants in downtown Calabash, award winning Sunset Beach and you are just minutes from all the activities of North Myrtle and Wilmington.
Schedule your showing today.
Contact an agent
Home facts
- Year built:2022
- Listing ID #:100527429
- Added:96 day(s) ago
- Updated:December 02, 2025 at 11:13 AM
Rooms and interior
- Bedrooms:3
- Total bathrooms:2
- Full bathrooms:2
- Living area:2,049 sq. ft.
Heating and cooling
- Cooling:Central Air, Heat Pump
- Heating:Electric, Heat Pump, Heating
Structure and exterior
- Roof:Architectural Shingle
- Year built:2022
- Building area:2,049 sq. ft.
- Lot area:0.17 Acres
Schools
- High school:West Brunswick
- Middle school:Shallotte Middle
- Elementary school:Jessie Mae Monroe Elementary
Utilities
- Water:Water Connected
- Sewer:Sewer Connected
Finances and disclosures
- Price:$519,000
- Price per sq. ft.:$253.29
New listings near 9262 Meeting Street Sw
- New
 $229,600Active3 beds 3 baths1,457 sq. ft.
$229,600Active3 beds 3 baths1,457 sq. ft.2083 NE Wild Indigo Circle Nw #93, Calabash, NC 28467
MLS# 100543545Listed by: LENNAR SALES CORP.  $486,097Pending3 beds 3 baths2,397 sq. ft.
$486,097Pending3 beds 3 baths2,397 sq. ft.601 Ashton Court Nw, Calabash, NC 28467
MLS# 100543501Listed by: D R HORTON, INC.- New
 $475,000Active3 beds 3 baths1,890 sq. ft.
$475,000Active3 beds 3 baths1,890 sq. ft.192 Boundary Loop Road Nw, Calabash, NC 28467
MLS# 100543428Listed by: COLDWELL BANKER SEA COAST ADVANTAGE - New
 $315,000Active3 beds 2 baths1,398 sq. ft.
$315,000Active3 beds 2 baths1,398 sq. ft.853 Yaupon Drive Sw, Calabash, NC 28467
MLS# 100543409Listed by: DEBORAH PARKER REALTY, INC. - New
 $315,000Active3 beds 2 baths1,208 sq. ft.
$315,000Active3 beds 2 baths1,208 sq. ft.852 Yaupon Drive Sw, Calabash, NC 28467
MLS# 100543416Listed by: DEBORAH PARKER REALTY, INC. - New
 $315,000Active3 beds 2 baths1,350 sq. ft.
$315,000Active3 beds 2 baths1,350 sq. ft.936 Willow Place Sw, Calabash, NC 28467
MLS# 100543383Listed by: DEBORAH PARKER REALTY, INC. - New
 $149,900Active1 beds 1 baths480 sq. ft.
$149,900Active1 beds 1 baths480 sq. ft.10170 Beach Drive Sw #3302, Calabash, NC 28467
MLS# 100543246Listed by: RE/MAX SOUTHERN SHORES - New
 $265,000Active2 beds 2 baths1,178 sq. ft.
$265,000Active2 beds 2 baths1,178 sq. ft.1215 N Middleton Drive Nw #Apt 2101, Calabash, NC 28467
MLS# 100543233Listed by: NAZAR REALTY - New
 $530,000Active3 beds 4 baths2,846 sq. ft.
$530,000Active3 beds 4 baths2,846 sq. ft.509 S Middleton Drive Nw, Calabash, NC 28467
MLS# 100543036Listed by: CENTURY 21 VANGUARD - New
 $450,000Active3 beds 2 baths1,863 sq. ft.
$450,000Active3 beds 2 baths1,863 sq. ft.145 Boundary Loop Road Nw, Calabash, NC 28467
MLS# 100543028Listed by: REDFIN CORPORATION
