62 Pinewood Drive, Carolina Shores, NC 28467
Local realty services provided by:Better Homes and Gardens Real Estate Lifestyle Property Partners
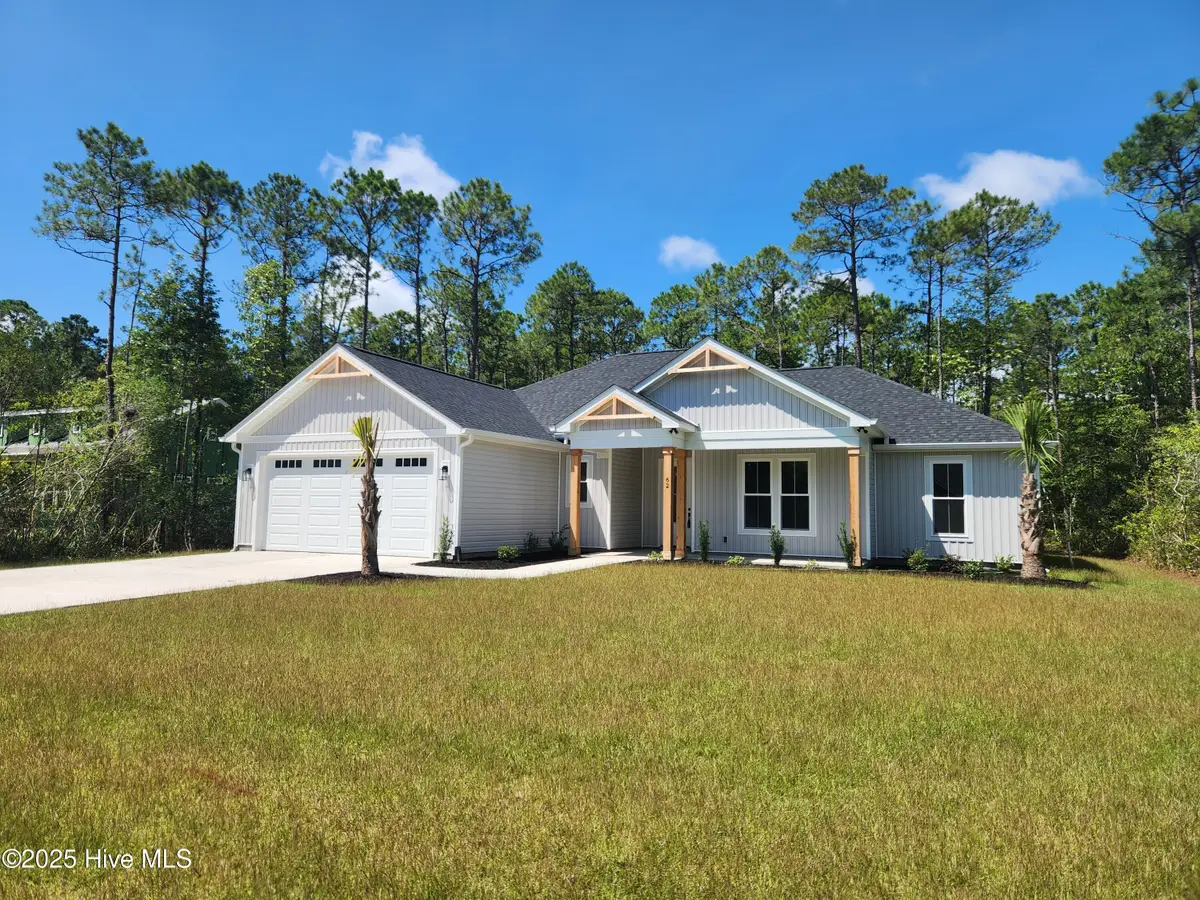
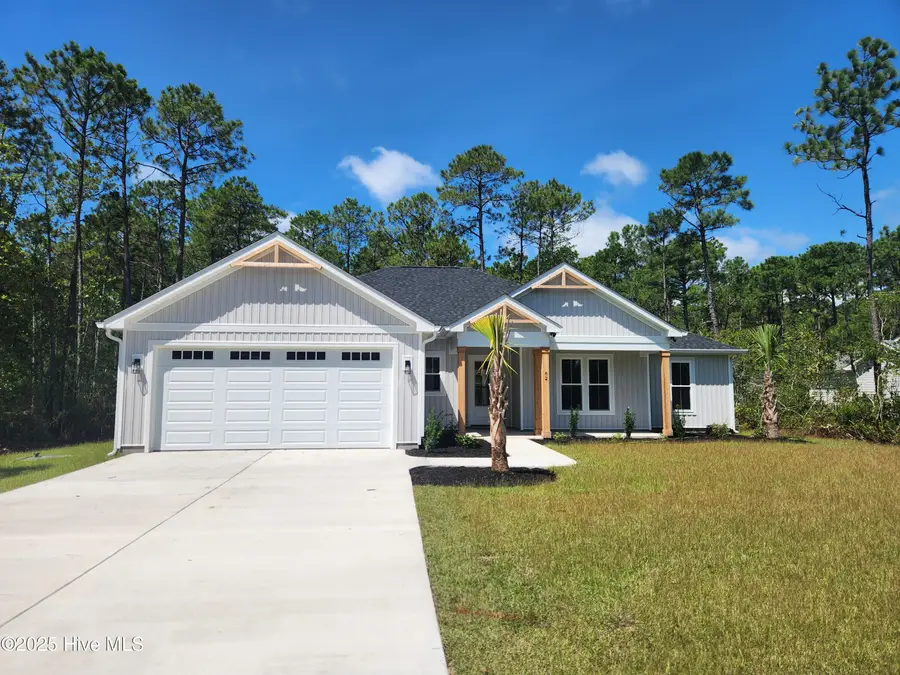
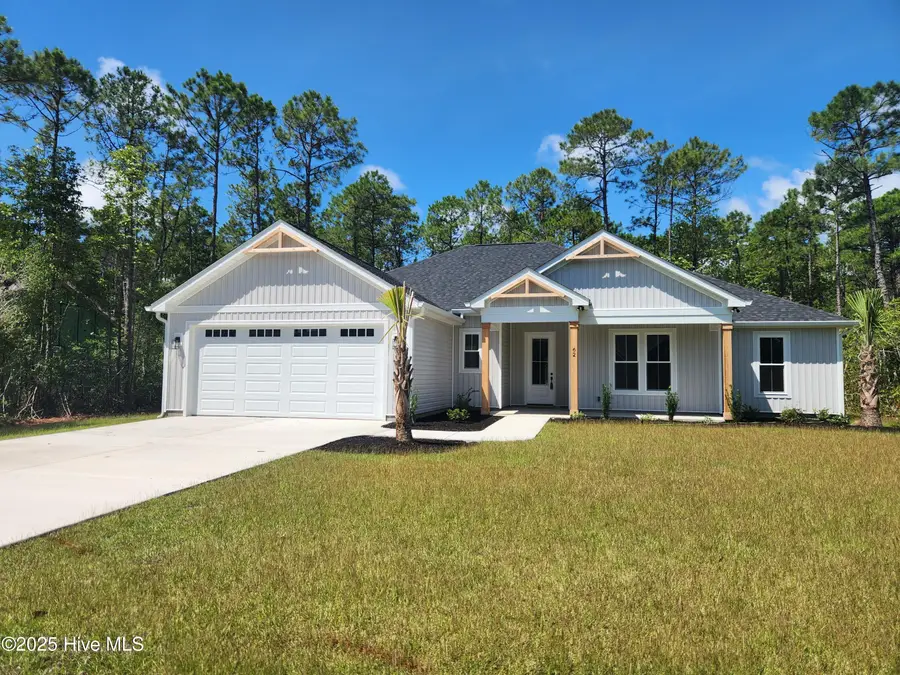
62 Pinewood Drive,Carolina Shores, NC 28467
$449,900
- 4 Beds
- 3 Baths
- 1,982 sq. ft.
- Single family
- Active
Listed by:david enzor
Office:coldwell banker sea coast advantage
MLS#:100518041
Source:NC_CCAR
Price summary
- Price:$449,900
- Price per sq. ft.:$226.99
About this home
Craftsman style new construction split floor plan designed home with 4 bedrooms and 2.5 baths located in Carolina Shores. When entering the home you are welcomed by the foyer with crown molding. Located off of the foyer the large open living area which features wooden beams in the ceiling and extra windows for more natural light. The kitchen offers quartz countertops, farm sink, oversized island, and stainless appliances, including, dishwasher, microwave, and range. The all-wood cabinetry comes with easy close doors and drawers. There is a pantry off of the kitchen. The dining area is beautifully finished with high wainscotting. The living area has ample room for entertaining and opens to a huge covered back porch. The master bedroom offers a trey ceiling with crown molding. The master bath comes with dual vanities, quartz countertops, and custom tile shower. Dual master closets that have built-in wood shelving. This home has 9' walls with 6' windows, not the standard 8' walls with 5' windows. The home features an oversized 8'x18' garage door, along with gutters. The hot water heater is located inside the oversized garage with extra room for storage.
Contact an agent
Home facts
- Year built:2025
- Listing Id #:100518041
- Added:36 day(s) ago
- Updated:August 15, 2025 at 10:12 AM
Rooms and interior
- Bedrooms:4
- Total bathrooms:3
- Full bathrooms:2
- Half bathrooms:1
- Living area:1,982 sq. ft.
Heating and cooling
- Heating:Electric, Heat Pump, Heating
Structure and exterior
- Roof:Architectural Shingle
- Year built:2025
- Building area:1,982 sq. ft.
- Lot area:0.52 Acres
Schools
- High school:West Brunswick
- Middle school:Shallotte Middle
- Elementary school:Jessie Mae Monroe Elementary
Utilities
- Water:Municipal Water Available, Water Connected
- Sewer:Sewer Connected
Finances and disclosures
- Price:$449,900
- Price per sq. ft.:$226.99
- Tax amount:$176 (2024)
New listings near 62 Pinewood Drive
- New
 $130,000Active3 beds 2 baths1,292 sq. ft.
$130,000Active3 beds 2 baths1,292 sq. ft.4 Sage Ct., Carolina Shores, NC 28467
MLS# 2519820Listed by: OCEAN BREEZE PROPERTIES, LLC - New
 $289,900Active2 beds 2 baths1,848 sq. ft.
$289,900Active2 beds 2 baths1,848 sq. ft.9 Sand Dollar Drive, Carolina Shores, NC 28467
MLS# 100524806Listed by: COLDWELL BANKER SEA COAST ADVANTAGE - New
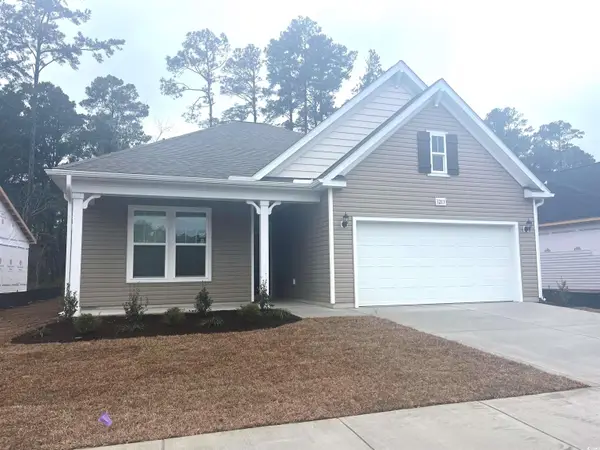 $357,550Active3 beds 2 baths2,302 sq. ft.
$357,550Active3 beds 2 baths2,302 sq. ft.1095 NW Rosefield Way, Calabash, NC 28467
MLS# 2519698Listed by: DFH REALTY GEORGIA, LLC - New
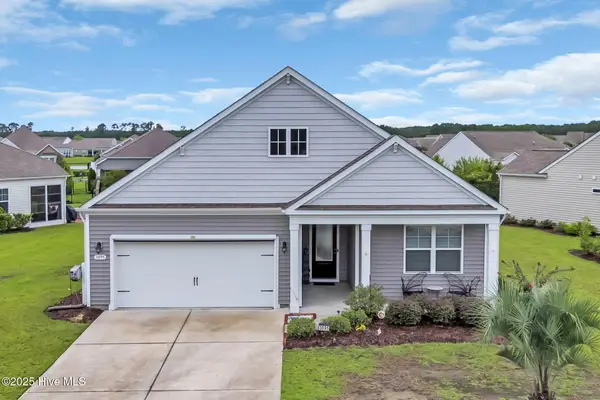 $409,000Active3 beds 2 baths1,891 sq. ft.
$409,000Active3 beds 2 baths1,891 sq. ft.3095 Crescent Lake Drive, Carolina Shores, NC 28467
MLS# 100524676Listed by: RE/MAX SOUTHERN SHORES - New
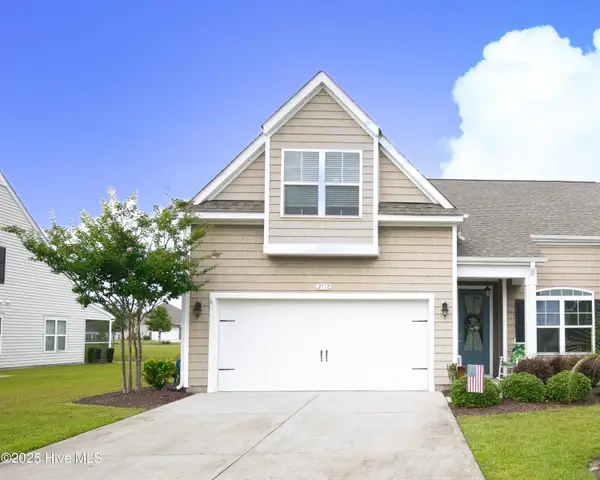 $339,900Active3 beds 3 baths1,886 sq. ft.
$339,900Active3 beds 3 baths1,886 sq. ft.2112 Cass Lake Drive, Carolina Shores, NC 28467
MLS# 100524629Listed by: ASAP REALTY - New
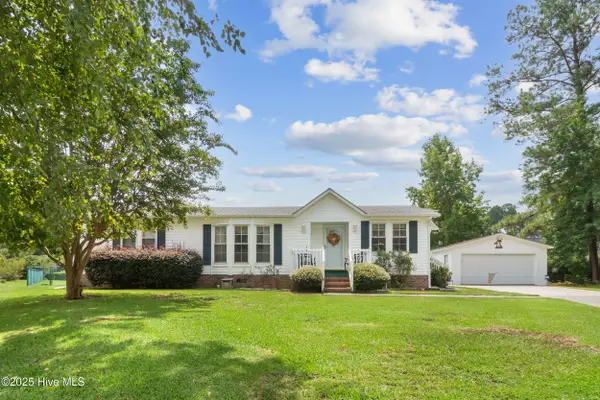 $289,000Active3 beds 2 baths1,928 sq. ft.
$289,000Active3 beds 2 baths1,928 sq. ft.1030 Palm Court Sw, Calabash, NC 28467
MLS# 100524543Listed by: BERKSHIRE HATHAWAY HOMESERVICES CAROLINA PREMIER PROPERTIES - New
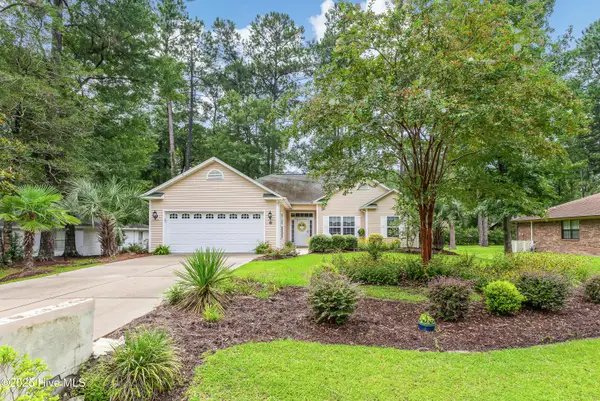 $329,900Active3 beds 2 baths1,754 sq. ft.
$329,900Active3 beds 2 baths1,754 sq. ft.58 Carolina Shores Parkway, Carolina Shores, NC 28467
MLS# 100524460Listed by: RE/MAX AT THE BEACH / CALABASH 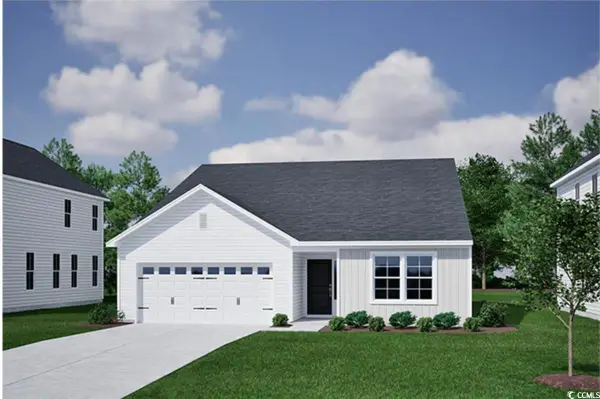 $350,000Active4 beds 2 baths2,250 sq. ft.
$350,000Active4 beds 2 baths2,250 sq. ft.754 NW Night Lotus Dr., Calabash, NC 28467
MLS# 2518832Listed by: CPG INC. DBA MUNGO HOMES- New
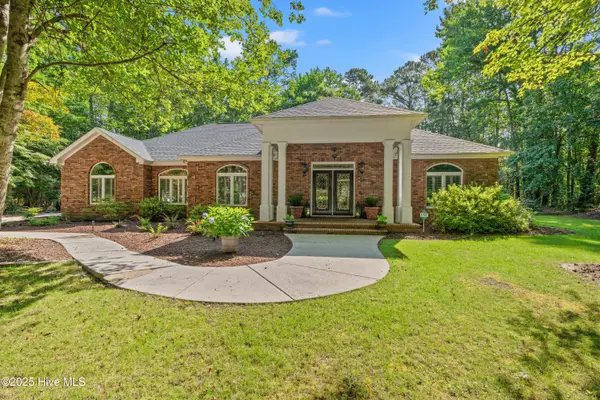 $719,000Active3 beds 2 baths2,061 sq. ft.
$719,000Active3 beds 2 baths2,061 sq. ft.41 Sunfield Drive, Calabash, NC 28467
MLS# 100515371Listed by: BH & G ELLIOTT COASTAL LIVING 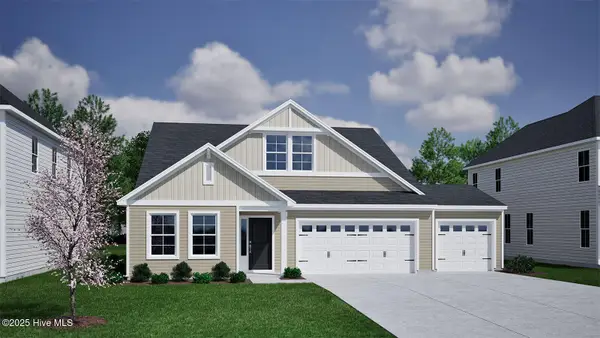 $419,423Pending3 beds 4 baths2,595 sq. ft.
$419,423Pending3 beds 4 baths2,595 sq. ft.474 Goldenrod Terrace #Lot 58, Calabash, NC 28467
MLS# 100524077Listed by: MUNGO HOMES
