1324 Niagara Carthage Road, Carthage, NC 28327
Local realty services provided by:Better Homes and Gardens Real Estate Elliott Coastal Living

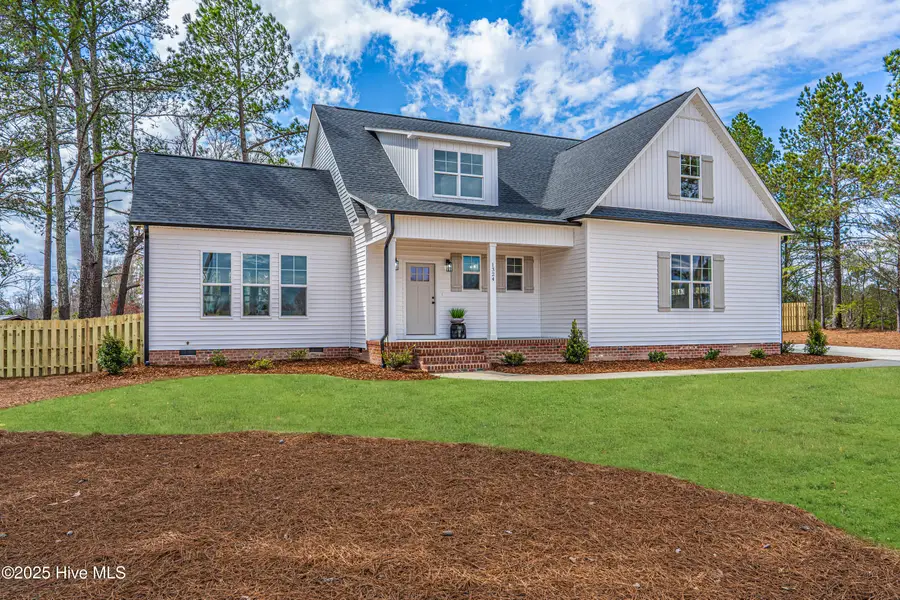
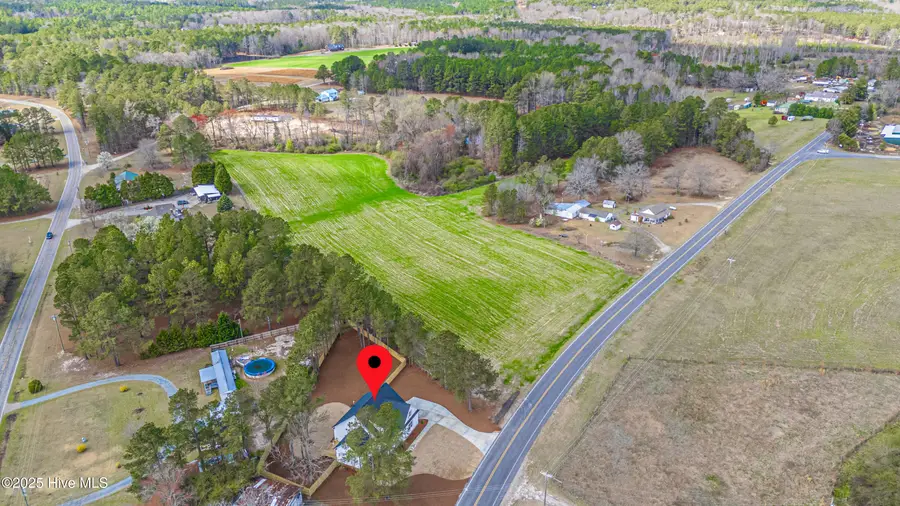
Listed by:clio carroll
Office:keller williams pinehurst
MLS#:100477302
Source:NC_CCAR
Price summary
- Price:$549,850
- Price per sq. ft.:$186.96
About this home
OFFERING 2/1 RATE BUYDOWN 7/3 - 7/8! Reduce your monthly payment by hundreds!!
NEW BUILD by Moore County's premiere J Cheek Builders! The abundant NATURAL LIGHT greets you upon entry of this 2900sf home, accented by clean, bright finishes and beautiful vaulted ceilings. Plenty of room for a pool in the backyard! Just outside Whispering Pines!!
The airy kitchen boasts an oversized island for gathering round, TWO PANTRIES, a GAS STOVE with custom vent hood, as well as high quality soft close cabinetry and long-lasting Whirlpool appliances. Other wonderful features include luxury vinyl plank flooring throughout, tile flooring in all bathrooms, Pella windows, and a gas log fireplace. Do not miss the custom wooden shelving in the pantries and the primary closet. Enjoy the FANTASTIC LAYOUT, with the primary suite on the main level, and an additional en-suite bedroom upstairs.
The large FULLY FENCED backyard offers a contained space for little humans and furry friends, and privacy for all. No need to worry about the restrictions of an HOA or village ordinances on this country road, rather, this is a space to relax and enjoy freedom. Just 15 minutes to adorable downtown Southern Pines and our acclaimed Moore Regional Hospital. 40-minute easy commute to Fort Bragg.
The ample square footage includes 4 bedrooms, 3 and a half bathrooms. Closet space abounds in every bedroom, with 2 additional hall closets upstairs. The 2nd level offers a loft area which could be utilized as a playroom, a less formal gathering area, or perhaps an office! The laundry room is conveniently located on the main level, tucked back from the secondary entry area off the oversized 2 car garage.
Zoned for Farm Life Elementary, New Century Middle School, and Union Pines High. Also close to Sandhills Classical Christian School, O'Neal, and many other wonderful private school options!
*Trane XR HVAC & 1 year termite bond*
Contact an agent
Home facts
- Year built:2024
- Listing Id #:100477302
- Added:264 day(s) ago
- Updated:July 30, 2025 at 07:40 AM
Rooms and interior
- Bedrooms:4
- Total bathrooms:4
- Full bathrooms:3
- Half bathrooms:1
- Living area:2,941 sq. ft.
Heating and cooling
- Heating:Electric, Fireplace(s), Heat Pump, Heating
Structure and exterior
- Roof:Architectural Shingle
- Year built:2024
- Building area:2,941 sq. ft.
- Lot area:0.58 Acres
Schools
- High school:Union Pines High
- Middle school:New Century Middle
- Elementary school:Sandhills Farm Life elementary
Utilities
- Water:Municipal Water Available
Finances and disclosures
- Price:$549,850
- Price per sq. ft.:$186.96
- Tax amount:$227 (2024)
New listings near 1324 Niagara Carthage Road
- New
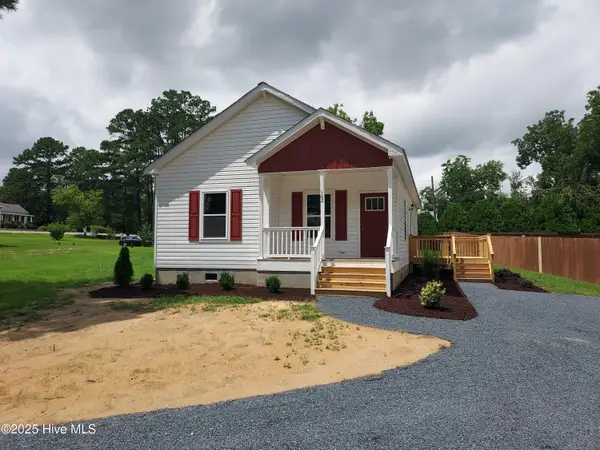 $279,000Active3 beds 2 baths1,340 sq. ft.
$279,000Active3 beds 2 baths1,340 sq. ft.102 Lincoln Avenue, Carthage, NC 28327
MLS# 100524877Listed by: MAISON REALTY GROUP - New
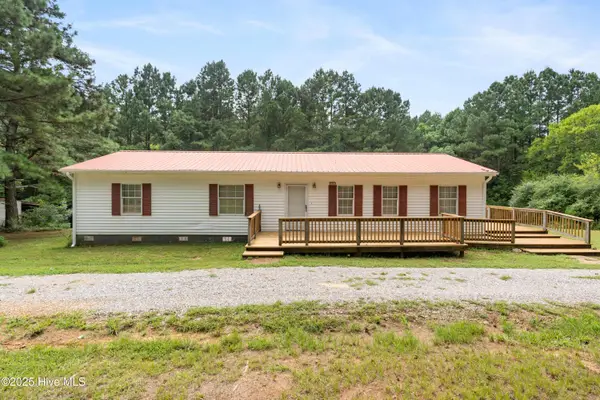 $148,000Active2 beds 2 baths1,488 sq. ft.
$148,000Active2 beds 2 baths1,488 sq. ft.227 Vernon Road, Carthage, NC 28327
MLS# 100524791Listed by: PINE & PALM REAL ESTATE GROUP - New
 $104,999Active2 beds 2 baths980 sq. ft.
$104,999Active2 beds 2 baths980 sq. ft.510 Little River Farm Boulevard #107 B, Carthage, NC 28327
MLS# 100524763Listed by: ADVANCED REALTY BUREAU LLC - New
 $500,000Active3 beds 2 baths1,765 sq. ft.
$500,000Active3 beds 2 baths1,765 sq. ft.323 Mccrimmon Road, Carthage, NC 28327
MLS# 100524672Listed by: KELLER WILLIAMS PINEHURST - Open Sun, 1 to 3pmNew
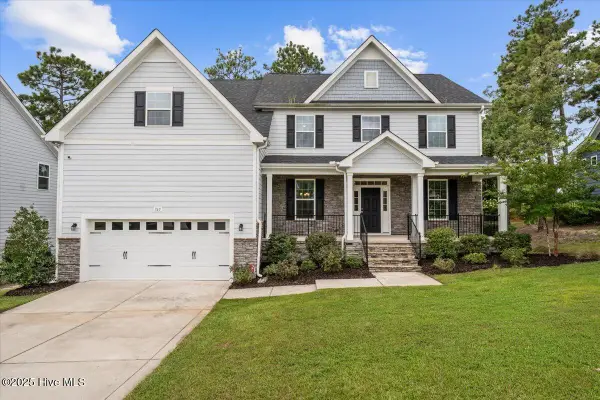 $599,000Active5 beds 4 baths3,458 sq. ft.
$599,000Active5 beds 4 baths3,458 sq. ft.765 Avenue Of The Carolinas, Carthage, NC 28327
MLS# 100524630Listed by: KELLER WILLIAMS PINEHURST - New
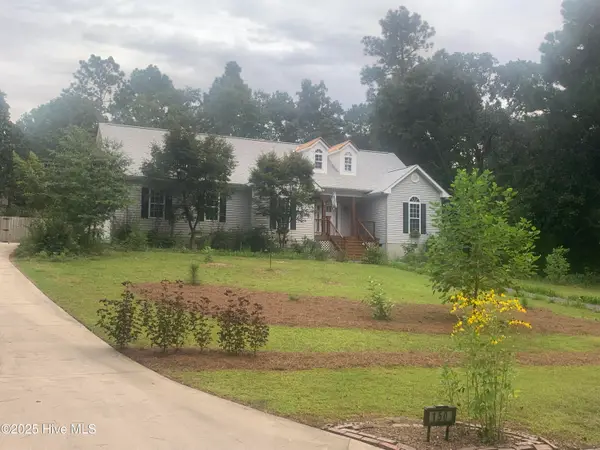 $419,900Active4 beds 3 baths1,934 sq. ft.
$419,900Active4 beds 3 baths1,934 sq. ft.150 Rothbury Drive, Carthage, NC 28327
MLS# 100524433Listed by: EDWARDS REAL ESTATE - New
 $75,000Active3.05 Acres
$75,000Active3.05 Acres00 Appaloosa Lake Drive, Carthage, NC 28327
MLS# 100524123Listed by: KELLER WILLIAMS PINEHURST - New
 $380,000Active5 beds 2 baths3,191 sq. ft.
$380,000Active5 beds 2 baths3,191 sq. ft.801 Monroe Street, Carthage, NC 28327
MLS# 100524091Listed by: FORMYDUVAL HOMES REAL ESTATE, LLC 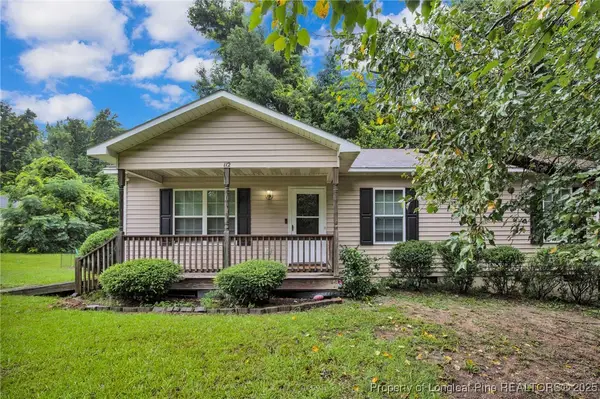 $209,900Pending3 beds 2 baths1,060 sq. ft.
$209,900Pending3 beds 2 baths1,060 sq. ft.112 Madison Road, Carthage, NC 28327
MLS# 748383Listed by: COLDWELL BANKER ADVANTAGE - FAYETTEVILLE- New
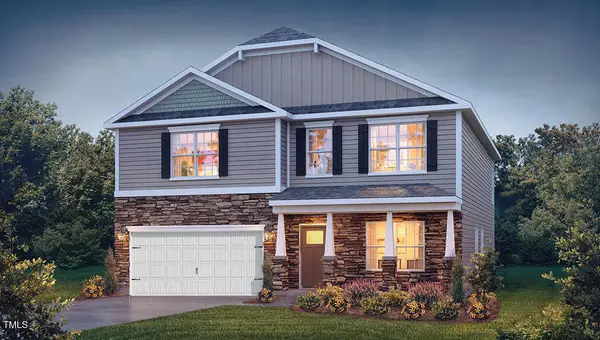 $350,000Active4 beds 3 baths2,824 sq. ft.
$350,000Active4 beds 3 baths2,824 sq. ft.401 Apricot Lane, Carthage, NC 28327
MLS# 10114771Listed by: D.R. HORTON, INC.
