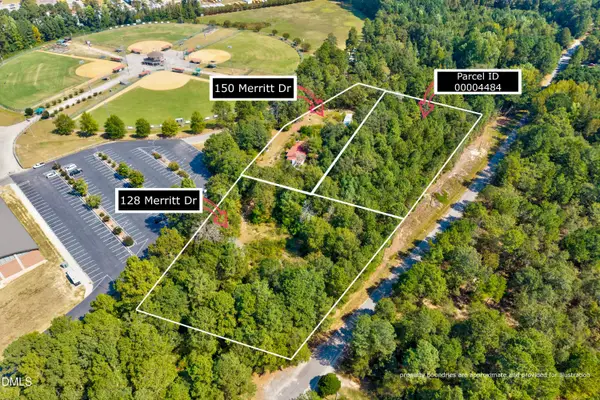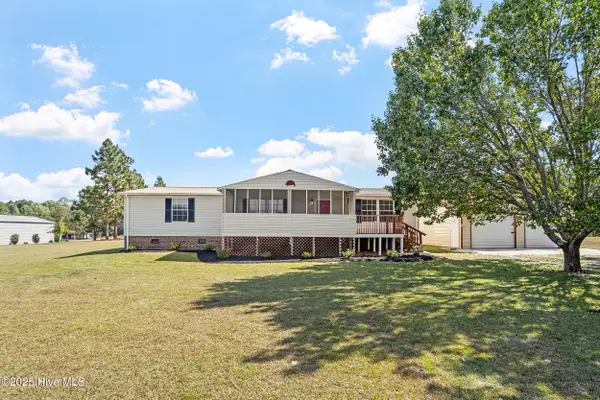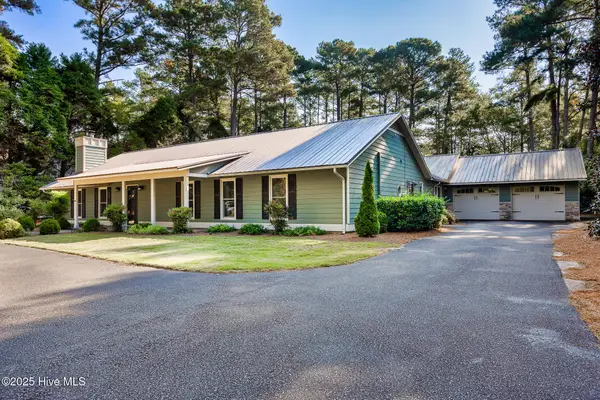1384 Niagara Carthage Road, Carthage, NC 28327
Local realty services provided by:Better Homes and Gardens Real Estate Paracle
1384 Niagara Carthage Road,Carthage, NC 28327
$250,000
- 4 Beds
- 2 Baths
- - sq. ft.
- Single family
- Sold
Listed by:aiyana lutkiewicz
Office:mark spain real estate
MLS#:10108380
Source:RD
Sorry, we are unable to map this address
Price summary
- Price:$250,000
About this home
Looking for a charming brick ranch with a white picket fence on 2 acres of land with NO HOA. Well look no further. This home features 4 Bedrooms, 2 bathrooms (1 bath is handicap accessible), Real Hardwood floors in most of the home that were just refinished. Metal roof installed apx 10 years ago. HVAC less than 2 years old. Home has 2 wells plus is on city water. Septic redone in 2023. ALL appliances stay except the deep freezer. A laundry room plus a massive storage pantry closet, Extra garage and workshop, screened in gazebo patio, additional sheds, chicken coop and greenhouse which all have electric running to them. This home is ready for your chickens, horses, your veggie garden, swing set, and anything else you can imagine. Great covered rear porch for summer and a family room with fireplace for winter. All of this with literally the lowest taxes you could ask for!
Contact an agent
Home facts
- Year built:1966
- Listing ID #:10108380
- Added:82 day(s) ago
- Updated:September 30, 2025 at 05:54 PM
Rooms and interior
- Bedrooms:4
- Total bathrooms:2
- Full bathrooms:2
Heating and cooling
- Cooling:Central Air
- Heating:Fireplace(s), Forced Air
Structure and exterior
- Roof:Metal
- Year built:1966
Schools
- High school:Moore County Schools
- Middle school:Moore County Schools
- Elementary school:Moore County Schools
Utilities
- Water:Public, Water Connected, Well
- Sewer:Septic Tank
Finances and disclosures
- Price:$250,000
- Tax amount:$982
New listings near 1384 Niagara Carthage Road
- New
 $200,000Active4.36 Acres
$200,000Active4.36 Acres128 Merritt Drive, Carthage, NC 28327
MLS# 10124728Listed by: EXP REALTY LLC  $504,300Pending5 beds 4 baths2,943 sq. ft.
$504,300Pending5 beds 4 baths2,943 sq. ft.272 Enfield Drive, Carthage, NC 28327
MLS# 100533264Listed by: HHHUNT HOMES RALEIGH DURHAM LLC- New
 $499,900Active4 beds 4 baths2,919 sq. ft.
$499,900Active4 beds 4 baths2,919 sq. ft.243 Enfield Drive, Carthage, NC 28327
MLS# 100533213Listed by: NORTHGROUP - New
 $249,900Active3 beds 2 baths1,548 sq. ft.
$249,900Active3 beds 2 baths1,548 sq. ft.907 Lamms Road, Carthage, NC 28327
MLS# 100533082Listed by: GROW LOCAL REALTY LLC - New
 $670,000Active3 beds 3 baths3,334 sq. ft.
$670,000Active3 beds 3 baths3,334 sq. ft.459 Michael Road, Carthage, NC 28327
MLS# 100533076Listed by: COLDWELL BANKER ADVANTAGE-SOUTHERN PINES - New
 $43,500Active1.35 Acres
$43,500Active1.35 AcresLot 61 Palomino Road, Carthage, NC 28327
MLS# 100532768Listed by: KELLER WILLIAMS PINEHURST - New
 $389,000Active3 beds 2 baths1,610 sq. ft.
$389,000Active3 beds 2 baths1,610 sq. ft.390 Major Road, Carthage, NC 28327
MLS# 100532704Listed by: FREEDOM REALTY OF NC, LLC  $655,500Pending4 beds 4 baths3,040 sq. ft.
$655,500Pending4 beds 4 baths3,040 sq. ft.374 Caledonia Drive, Carthage, NC 28327
MLS# 100532713Listed by: ASCOT REALTY INC.- New
 $389,000Active3 beds 2 baths1,610 sq. ft.
$389,000Active3 beds 2 baths1,610 sq. ft.390 Major Road, Carthage, NC 28327
MLS# 750886Listed by: FREEDOM REALTY OF NC, LLC - New
 $599,999Active4 beds 3 baths2,770 sq. ft.
$599,999Active4 beds 3 baths2,770 sq. ft.141 Amelia Drive, Carthage, NC 28327
MLS# 100532357Listed by: EVERYTHING PINES PARTNERS LLC
