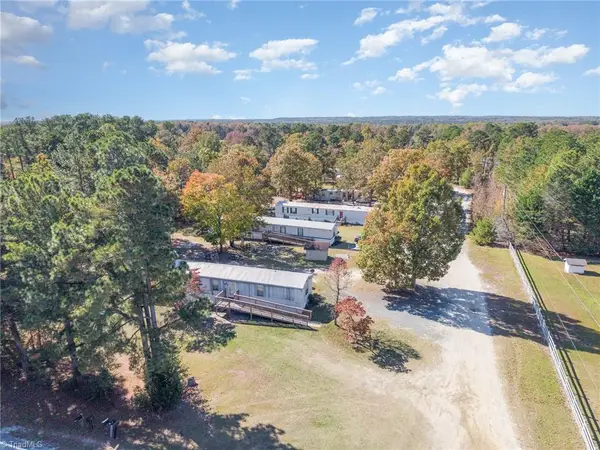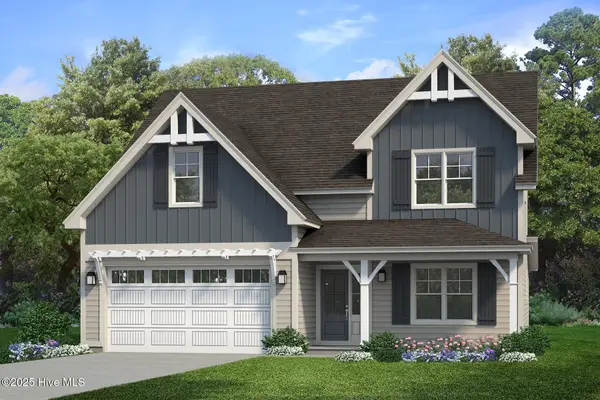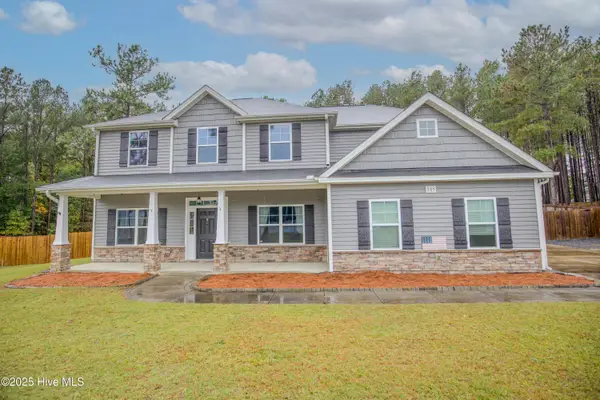150 Magnolia Hill Drive, Carthage, NC 28327
Local realty services provided by:Better Homes and Gardens Real Estate Lifestyle Property Partners
150 Magnolia Hill Drive,Carthage, NC 28327
$449,999
- 3 Beds
- 4 Baths
- 2,346 sq. ft.
- Single family
- Pending
Listed by: #sellingmoore the pg group
Office: carolina summit group, llc.
MLS#:100513756
Source:NC_CCAR
Price summary
- Price:$449,999
- Price per sq. ft.:$191.82
About this home
2-1 Buydown Offered with Preferred Lender!
Welcome home to the stunning Khloey plan in the desirable Cabin Branch community! With 2,346 square feet of thoughtfully designed living space, this home is ready to become your perfect retreat sitting on a .73 wooded lot.
Step onto the charming covered front porch and into a welcoming foyer, where you'll find a dedicated office to your right that could also be used as a formal dining room if needed and a spacious Great Room with fire place to your left—ideal for both relaxation and entertaining. The open-concept Kitchen and Dining Area sit just off the Great Room, featuring a generous center island, abundant cabinet and counter space, a walk-in pantry, and elegant French doors leading to the covered side porch.
The main floor also offers a luxurious Owner's Suite with a walk-in closet and a beautifully appointed en-suite bath. A convenient half bath and a mudroom round out the first level.
Upstairs, you'll find two additional spacious bedrooms plus a versatile Bonus Room with its own closet—perfect as a fourth bedroom or flex space. Bedroom 2 includes a walk-in closet and a private full bath, while Bedroom 3 and the Bonus Room share a Jack-and-Jill bathroom.
The rear side load garage and extended paved driveway is perfect for extra parking, easy access, and a clean, polished curb appeal.
Conveniently located within walking distance of New Century Middle School and Union Pines High School, with easy access to US-1—putting shopping, dining, and everyday essentials just minutes away!
Contact an agent
Home facts
- Year built:2024
- Listing ID #:100513756
- Added:152 day(s) ago
- Updated:November 14, 2025 at 08:56 AM
Rooms and interior
- Bedrooms:3
- Total bathrooms:4
- Full bathrooms:3
- Half bathrooms:1
- Living area:2,346 sq. ft.
Heating and cooling
- Cooling:Central Air
- Heating:Electric, Heat Pump, Heating
Structure and exterior
- Roof:Architectural Shingle
- Year built:2024
- Building area:2,346 sq. ft.
- Lot area:0.73 Acres
Schools
- High school:Union Pines High
- Middle school:New Century Middle
- Elementary school:Carthage Elementary
Utilities
- Water:Water Connected
- Sewer:Sewer Connected
Finances and disclosures
- Price:$449,999
- Price per sq. ft.:$191.82
New listings near 150 Magnolia Hill Drive
- New
 $125,000Active2 beds 2 baths950 sq. ft.
$125,000Active2 beds 2 baths950 sq. ft.530 Little River Farm Boulevard #105 D, Carthage, NC 28327
MLS# 100540718Listed by: ADVANCED REALTY BUREAU LLC - New
 $249,900Active4 beds 2 baths2,086 sq. ft.
$249,900Active4 beds 2 baths2,086 sq. ft.211 Crabtree Place, Carthage, NC 28327
MLS# 100540629Listed by: PREMIER REAL ESTATE OF THE SANDHILLS LLC - New
 $35,000Active0.34 Acres
$35,000Active0.34 Acres308 Buggy Drive W, Carthage, NC 28327
MLS# 100540546Listed by: KELLER WILLIAMS PINEHURST - New
 $649,900Active3 beds 3 baths2,742 sq. ft.
$649,900Active3 beds 3 baths2,742 sq. ft.415 Heidi May Way, Carthage, NC 28327
MLS# 10131715Listed by: HHHUNT HOMES OF RALEIGH-DURHAM - New
 $425,900Active3 beds 2 baths1,860 sq. ft.
$425,900Active3 beds 2 baths1,860 sq. ft.130 Kindletree Lane, Carthage, NC 28327
MLS# 100539734Listed by: PINES SOTHEBY'S INTERNATIONAL REALTY - New
 $465,000Active3 beds 3 baths2,167 sq. ft.
$465,000Active3 beds 3 baths2,167 sq. ft.120 Kindletree Lane, Carthage, NC 28327
MLS# 100539514Listed by: PINES SOTHEBY'S INTERNATIONAL REALTY - New
 $120,000Active2 beds 2 baths990 sq. ft.
$120,000Active2 beds 2 baths990 sq. ft.520 Little River Farm Boulevard #C207, Carthage, NC 28327
MLS# 100539438Listed by: ADVANCED REALTY BUREAU LLC  $255,000Active-- beds -- baths
$255,000Active-- beds -- baths111 Bambi Lane, Carthage, NC 28327
MLS# 1200944Listed by: THE REAL ESTATE SHOPPE $498,000Active4 beds 3 baths2,573 sq. ft.
$498,000Active4 beds 3 baths2,573 sq. ft.315 Ashurst Road, Carthage, NC 28327
MLS# 100539030Listed by: ASCOT REALTY INC. $470,000Active4 beds 3 baths3,011 sq. ft.
$470,000Active4 beds 3 baths3,011 sq. ft.285 Almond Drive, Cameron, NC 28326
MLS# 100536344Listed by: KELLER WILLIAMS PINEHURST
