213 Eaton Street, Carthage, NC 28327
Local realty services provided by:Better Homes and Gardens Real Estate Lifestyle Property Partners
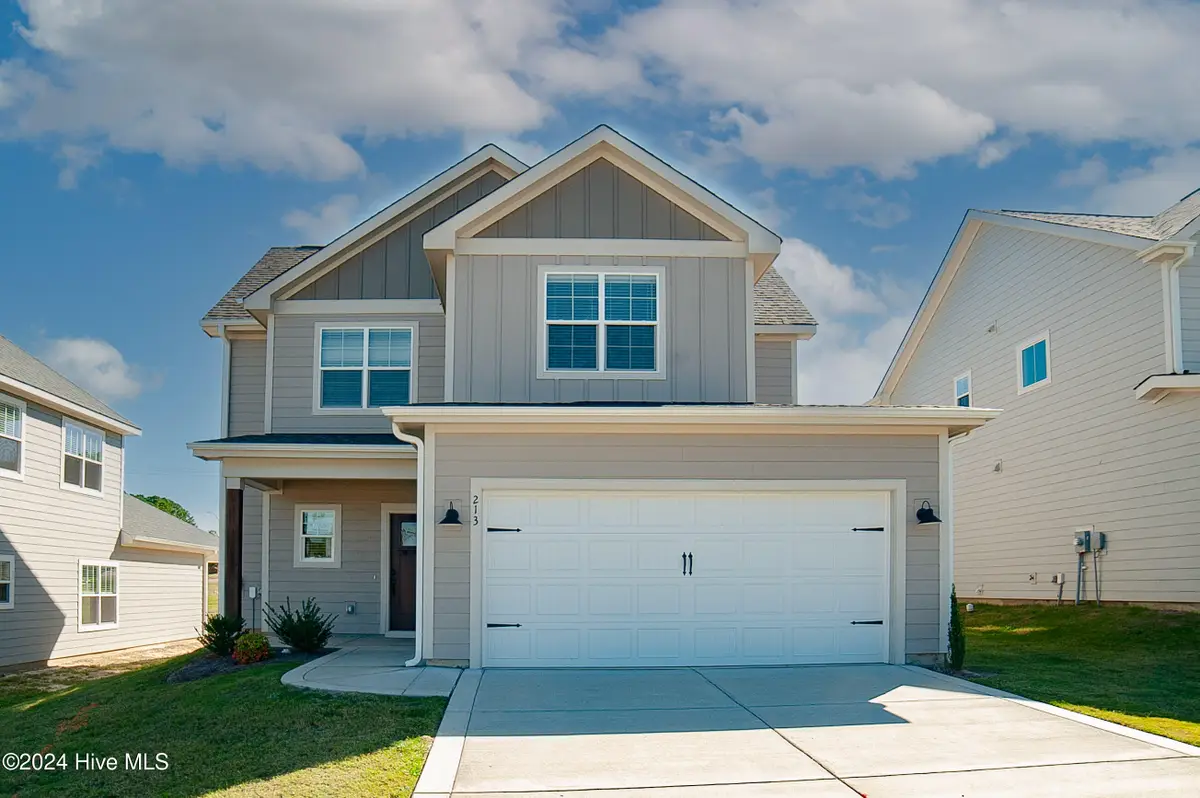

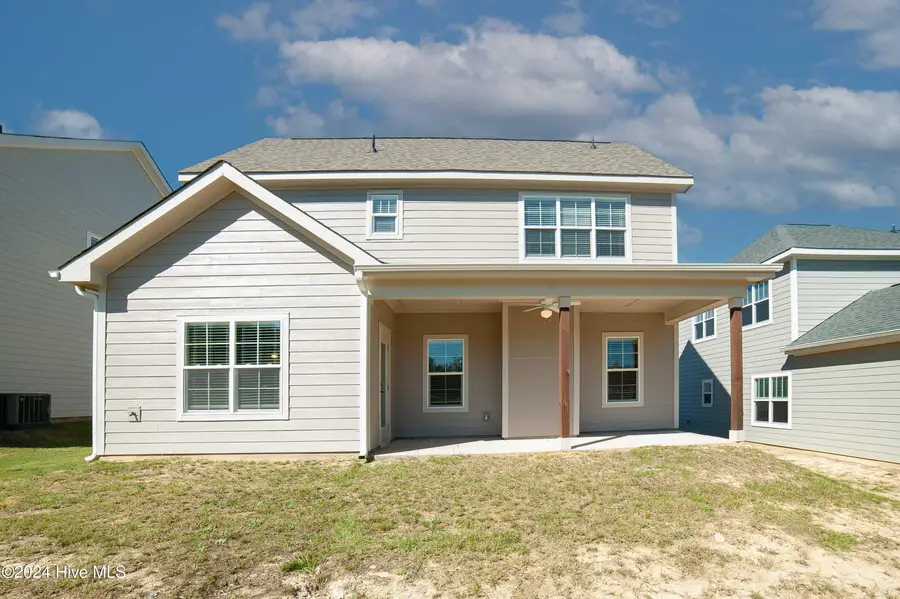
213 Eaton Street,Carthage, NC 28327
$310,900
- 3 Beds
- 3 Baths
- 1,818 sq. ft.
- Single family
- Pending
Listed by:wendy ehlers
Office:everything pines partners llc.
MLS#:100453728
Source:NC_CCAR
Price summary
- Price:$310,900
- Price per sq. ft.:$171.01
About this home
**$13,000 Builder Concession**
Welcome home to Carriage Hills a brand new community in Carthage. The Grenoble is a two-story, 3 bedroom, 2.5 bath home with two car garage and covered front porch -- with blinds on all windows already installed AND a freshly epoxied garage floor! The open concept living room with fireplace flows into the dining room and kitchen. The center island is perfect for food prep or entertaining! Off the kitchen, you'll find the access area to the garage featuring a drop zone and pantry -- making unloading your groceries a breeze! Upstairs, you have a cozy loft area. The primary bedroom features a tray ceiling, large walk in closet and bathroom with a double vanity and walk in shower. There are two additional bedrooms and a full bathroom located between them with access from either bedroom.
Carriage Hills is conveniently located near parks and recreation and is just a three-minute drive to downtown Carthage.
Contact an agent
Home facts
- Year built:2022
- Listing Id #:100453728
- Added:741 day(s) ago
- Updated:August 12, 2025 at 10:10 PM
Rooms and interior
- Bedrooms:3
- Total bathrooms:3
- Full bathrooms:2
- Half bathrooms:1
- Living area:1,818 sq. ft.
Heating and cooling
- Cooling:Central Air
- Heating:Electric, Heat Pump, Heating
Structure and exterior
- Roof:Architectural Shingle
- Year built:2022
- Building area:1,818 sq. ft.
- Lot area:0.16 Acres
Schools
- High school:Union Pines High
- Middle school:New Century Middle
- Elementary school:Carthage Elementary
Utilities
- Water:Municipal Water Available
Finances and disclosures
- Price:$310,900
- Price per sq. ft.:$171.01
- Tax amount:$2,535 (2023)
New listings near 213 Eaton Street
- New
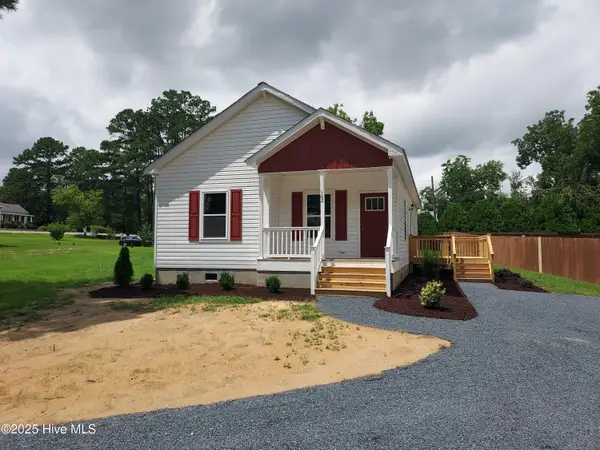 $279,000Active3 beds 2 baths1,340 sq. ft.
$279,000Active3 beds 2 baths1,340 sq. ft.102 Lincoln Avenue, Carthage, NC 28327
MLS# 100524877Listed by: MAISON REALTY GROUP - New
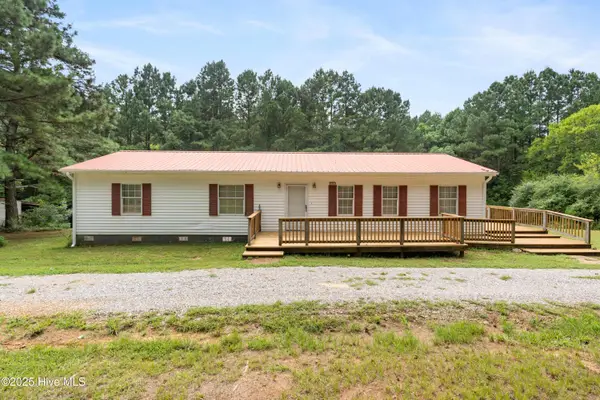 $148,000Active2 beds 2 baths1,488 sq. ft.
$148,000Active2 beds 2 baths1,488 sq. ft.227 Vernon Road, Carthage, NC 28327
MLS# 100524791Listed by: PINE & PALM REAL ESTATE GROUP - New
 $104,999Active2 beds 2 baths980 sq. ft.
$104,999Active2 beds 2 baths980 sq. ft.510 Little River Farm Boulevard #107 B, Carthage, NC 28327
MLS# 100524763Listed by: ADVANCED REALTY BUREAU LLC - New
 $500,000Active3 beds 2 baths1,765 sq. ft.
$500,000Active3 beds 2 baths1,765 sq. ft.323 Mccrimmon Road, Carthage, NC 28327
MLS# 100524672Listed by: KELLER WILLIAMS PINEHURST - Open Sun, 1 to 3pmNew
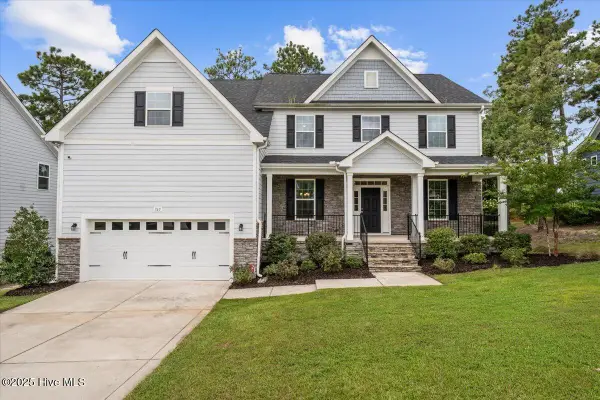 $599,000Active5 beds 4 baths3,458 sq. ft.
$599,000Active5 beds 4 baths3,458 sq. ft.765 Avenue Of The Carolinas, Carthage, NC 28327
MLS# 100524630Listed by: KELLER WILLIAMS PINEHURST - New
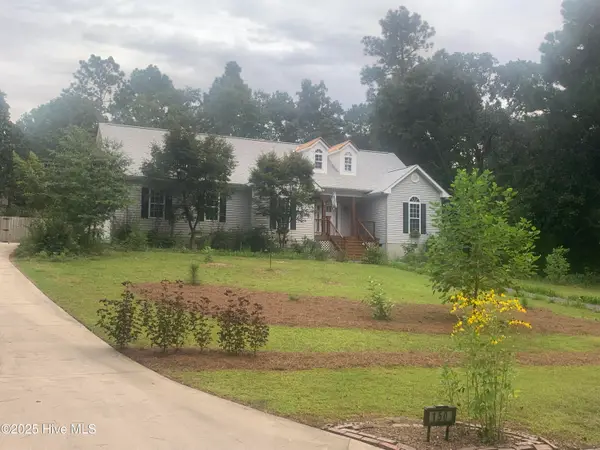 $419,900Active4 beds 3 baths1,934 sq. ft.
$419,900Active4 beds 3 baths1,934 sq. ft.150 Rothbury Drive, Carthage, NC 28327
MLS# 100524433Listed by: EDWARDS REAL ESTATE - New
 $75,000Active3.05 Acres
$75,000Active3.05 Acres00 Appaloosa Lake Drive, Carthage, NC 28327
MLS# 100524123Listed by: KELLER WILLIAMS PINEHURST - New
 $380,000Active5 beds 2 baths3,191 sq. ft.
$380,000Active5 beds 2 baths3,191 sq. ft.801 Monroe Street, Carthage, NC 28327
MLS# 100524091Listed by: FORMYDUVAL HOMES REAL ESTATE, LLC 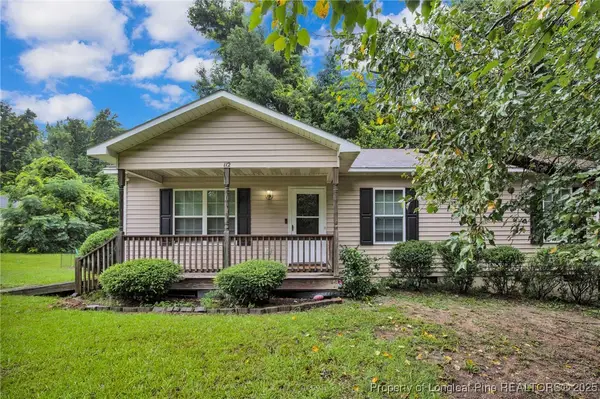 $209,900Pending3 beds 2 baths1,060 sq. ft.
$209,900Pending3 beds 2 baths1,060 sq. ft.112 Madison Road, Carthage, NC 28327
MLS# 748383Listed by: COLDWELL BANKER ADVANTAGE - FAYETTEVILLE- New
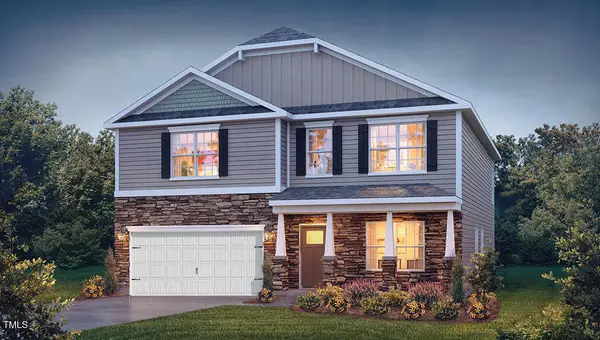 $350,000Active4 beds 3 baths2,824 sq. ft.
$350,000Active4 beds 3 baths2,824 sq. ft.401 Apricot Lane, Carthage, NC 28327
MLS# 10114771Listed by: D.R. HORTON, INC.
