325 Parrish Lane, Carthage, NC 28327
Local realty services provided by:Better Homes and Gardens Real Estate Elliott Coastal Living

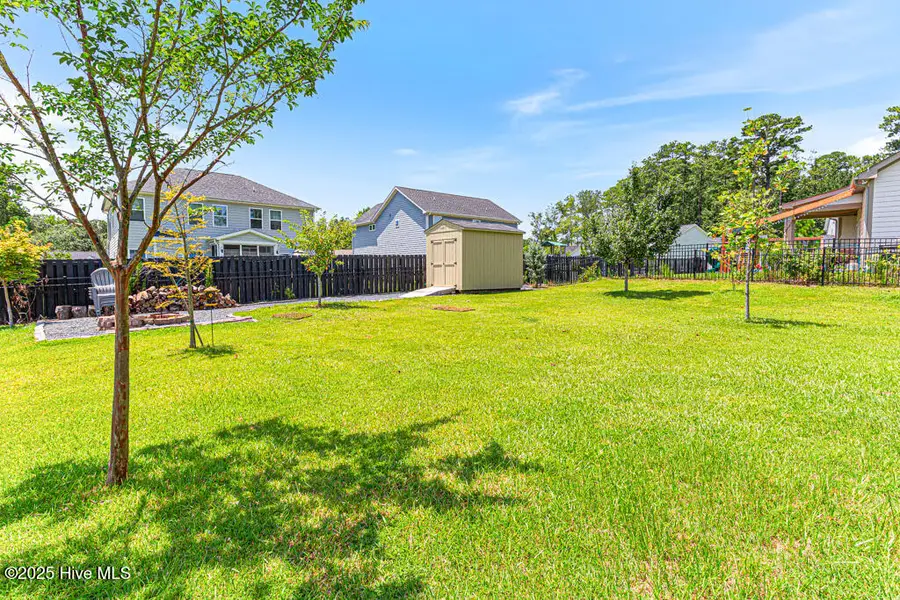
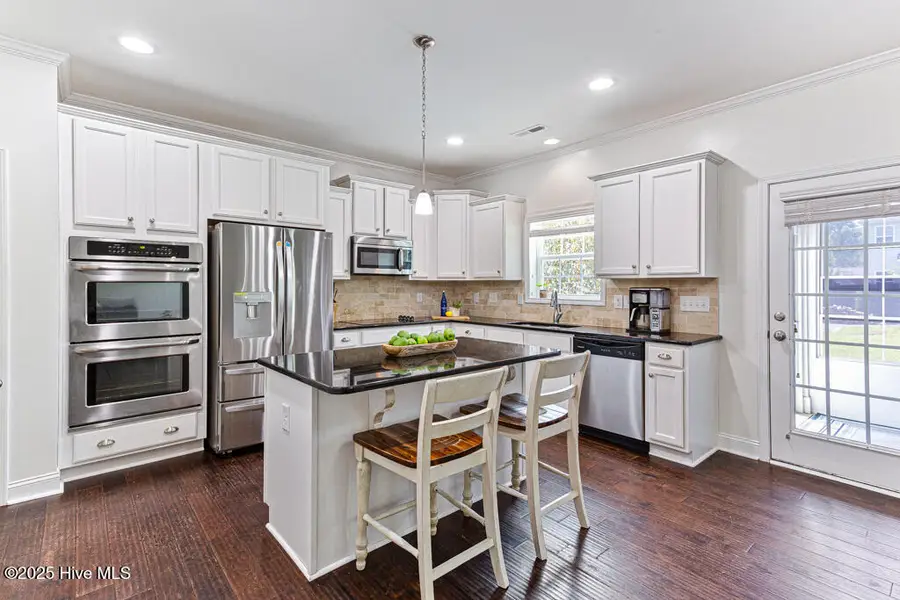
325 Parrish Lane,Carthage, NC 28327
$458,900
- 4 Beds
- 3 Baths
- 2,330 sq. ft.
- Single family
- Active
Listed by:lori ann van etten
Office:van etten & co. llc.
MLS#:100521328
Source:NC_CCAR
Price summary
- Price:$458,900
- Price per sq. ft.:$196.95
About this home
Now Offering $5,000 in Seller Paid Concessions with acceptable offer and Up to $2,500 Lender Credit with Preferred Lender!
Welcome to this beautifully maintained 4-bedroom, 2.5-bath home in McDeeds Creek school district. A bright, open floor plan welcomes you in, featuring hardwoods on the main level, brand-new carpet upstairs, and fresh Alabaster paint throughout.
The heart of the home is the spacious gourmet kitchen—featuring granite countertops, stainless steel appliances, double ovens, a cooktop, built-in microwave, white cabinetry, and a pantry to keep everything neat and organized. It flows seamlessly into the main living area, complete with a cozy fireplace—perfect for everyday living or entertaining guests.
Just off the kitchen, the formal dining room offers flexibility and charm with coffered ceilings and picture frame wainscoting—it could easily function as a home office or additional living space.
Upstairs, the primary suite feels like a private retreat with vaulted ceiling & a generous walk-in closet and a spa-style bath with double sinks, a soaking tub, and a tiled walk-in shower. Three additional bedrooms—each with vaulted ceilings—provide plenty of space for family, guests, or hobbies. A conveniently located upstairs laundry room adds everyday ease.
One of the highlights of the home is the Eze-Breeze porch—ideal for enjoying your morning coffee or winding down at the end of the day in comfort, almost year-round.
Step outside to a large, fenced backyard featuring a large patio, a firepit, and a storage building—plus raspberry and blackberry bushes. Whether you're relaxing, entertaining, or gardening, the outdoor space is ready for it.
Additional features include an irrigation system, blinds throughout, wiring for a generator, transferable termite bond, and access to neighborhood amenities like a community pool, fitness center, and clubhouse.
Contact an agent
Home facts
- Year built:2017
- Listing Id #:100521328
- Added:21 day(s) ago
- Updated:August 16, 2025 at 10:16 AM
Rooms and interior
- Bedrooms:4
- Total bathrooms:3
- Full bathrooms:2
- Half bathrooms:1
- Living area:2,330 sq. ft.
Heating and cooling
- Cooling:Central Air
- Heating:Electric, Heat Pump, Heating
Structure and exterior
- Roof:Composition
- Year built:2017
- Building area:2,330 sq. ft.
- Lot area:0.23 Acres
Schools
- High school:Union Pines High
- Middle school:Crain's Creek Middle
- Elementary school:McDeeds Creek Elementary
Utilities
- Sewer:Public Sewer
Finances and disclosures
- Price:$458,900
- Price per sq. ft.:$196.95
- Tax amount:$2,550 (2024)
New listings near 325 Parrish Lane
- New
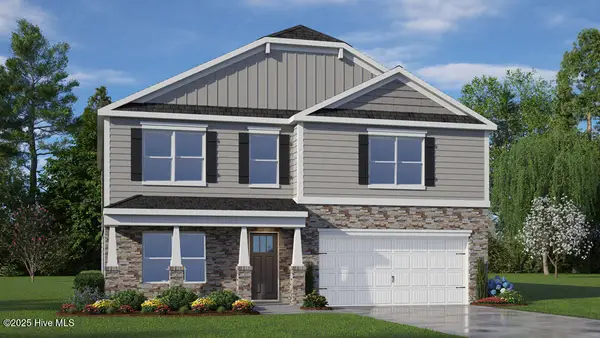 $350,000Active4 beds 3 baths2,824 sq. ft.
$350,000Active4 beds 3 baths2,824 sq. ft.401 Apricot Lane, Carthage, NC 28327
MLS# 100525175Listed by: D.R. HORTON, INC. - New
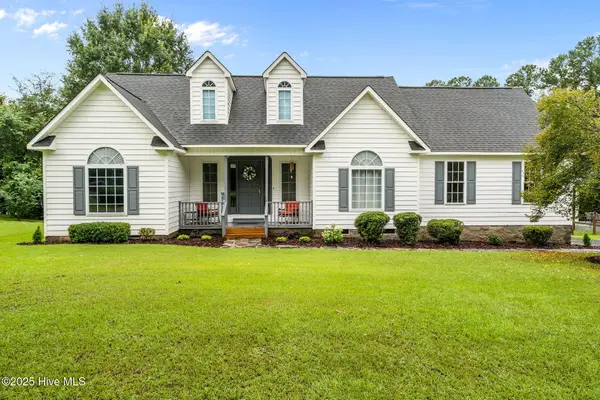 $360,000Active3 beds 2 baths1,524 sq. ft.
$360,000Active3 beds 2 baths1,524 sq. ft.180 Harvest Lane, Carthage, NC 28327
MLS# 100520419Listed by: KELLER WILLIAMS PINEHURST - New
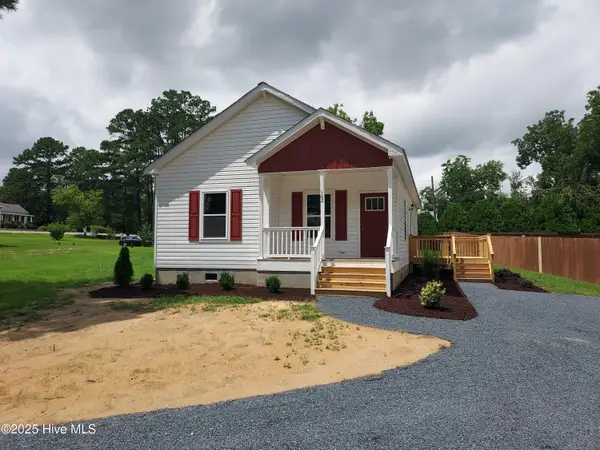 $279,000Active3 beds 2 baths1,340 sq. ft.
$279,000Active3 beds 2 baths1,340 sq. ft.102 Lincoln Avenue, Carthage, NC 28327
MLS# 100524877Listed by: MAISON REALTY GROUP - New
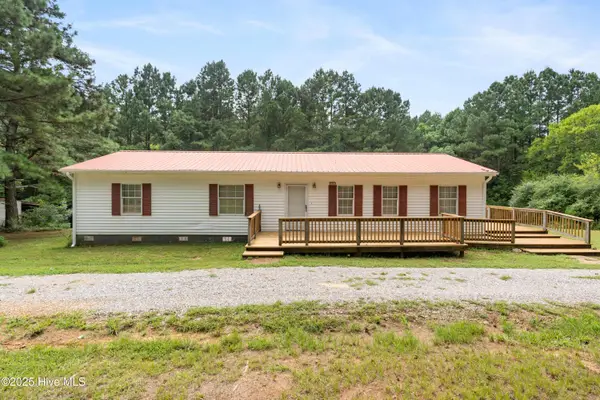 $148,000Active1 beds 2 baths1,488 sq. ft.
$148,000Active1 beds 2 baths1,488 sq. ft.227 Vernon Road, Carthage, NC 28327
MLS# 100524791Listed by: PINE & PALM REAL ESTATE GROUP - New
 $104,999Active2 beds 2 baths980 sq. ft.
$104,999Active2 beds 2 baths980 sq. ft.510 Little River Farm Boulevard #107 B, Carthage, NC 28327
MLS# 100524763Listed by: ADVANCED REALTY BUREAU LLC - New
 $500,000Active3 beds 2 baths1,765 sq. ft.
$500,000Active3 beds 2 baths1,765 sq. ft.323 Mccrimmon Road, Carthage, NC 28327
MLS# 100524672Listed by: KELLER WILLIAMS PINEHURST - Open Sun, 1 to 3pmNew
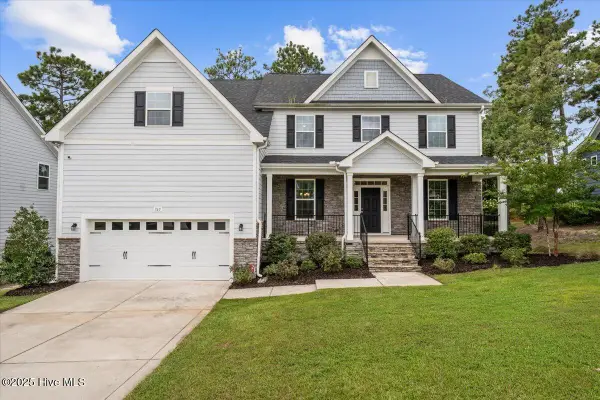 $599,000Active5 beds 4 baths3,458 sq. ft.
$599,000Active5 beds 4 baths3,458 sq. ft.765 Avenue Of The Carolinas, Carthage, NC 28327
MLS# 100524630Listed by: KELLER WILLIAMS PINEHURST - New
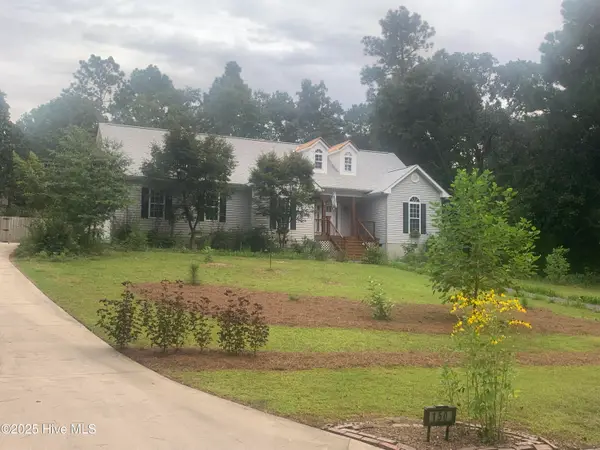 $419,900Active4 beds 3 baths1,934 sq. ft.
$419,900Active4 beds 3 baths1,934 sq. ft.150 Rothbury Drive, Carthage, NC 28327
MLS# 100524433Listed by: EDWARDS REAL ESTATE - New
 $75,000Active3.05 Acres
$75,000Active3.05 Acres00 Appaloosa Lake Drive, Carthage, NC 28327
MLS# 100524123Listed by: KELLER WILLIAMS PINEHURST - New
 $380,000Active5 beds 2 baths3,191 sq. ft.
$380,000Active5 beds 2 baths3,191 sq. ft.801 Monroe Street, Carthage, NC 28327
MLS# 100524091Listed by: FORMYDUVAL HOMES REAL ESTATE, LLC
