332 Pine Laurel Drive, Carthage, NC 28327
Local realty services provided by:Better Homes and Gardens Real Estate Lifestyle Property Partners
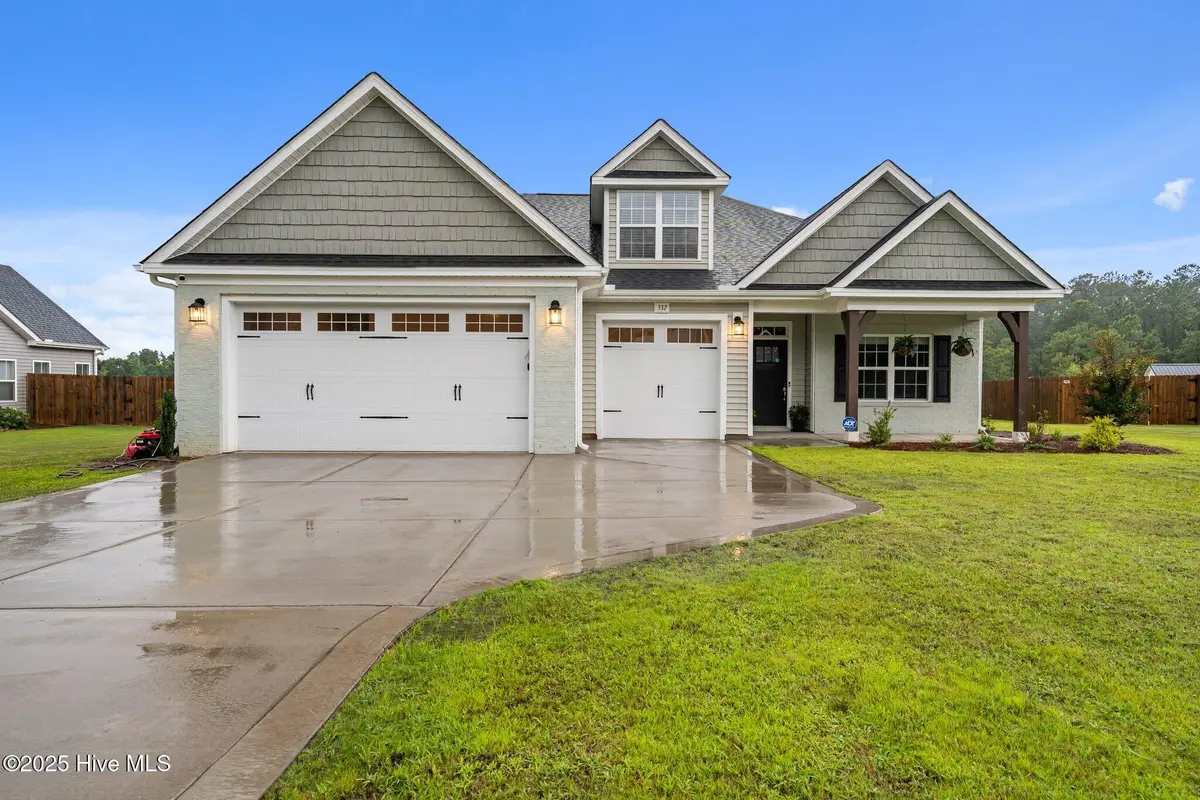
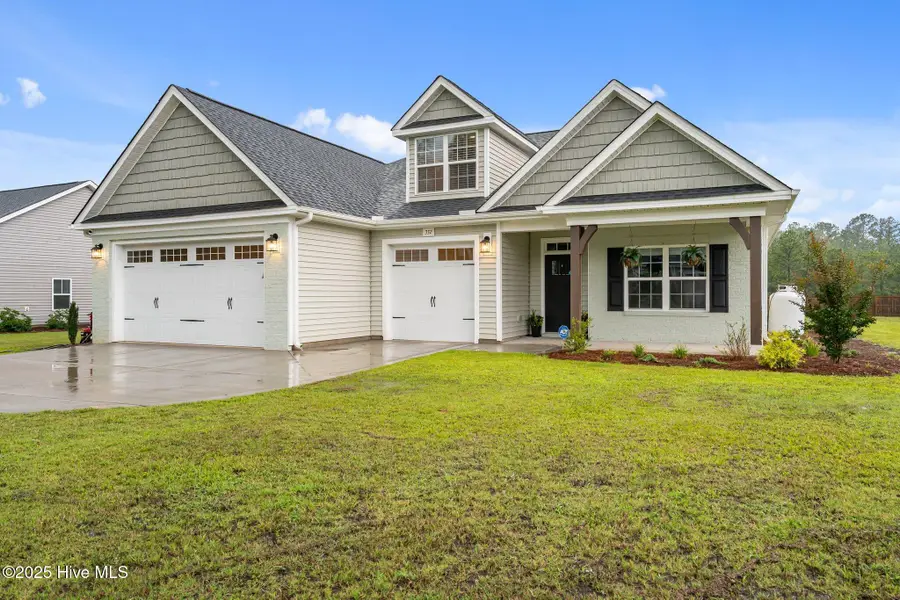

332 Pine Laurel Drive,Carthage, NC 28327
$549,500
- 3 Beds
- 2 Baths
- 2,625 sq. ft.
- Single family
- Pending
Listed by:julie johnson
Office:re/max southern properties
MLS#:100517330
Source:NC_CCAR
Price summary
- Price:$549,500
- Price per sq. ft.:$209.33
About this home
Welcome to Your Dream Home in Laurel Ridge!
This gently lived-in home is located in the highly desirable Laurel Ridge community and offers a perfect blend of style, function, and comfort. The open-concept family room and gourmet kitchen create a welcoming space ideal for both relaxing and entertaining.
The kitchen features white shaker cabinets, a spacious corner pantry, stainless steel appliances, a smooth cooktop, and a double wall oven—perfect for the home chef. Enjoy meals in the breakfast area with easy access to the covered porch and grill patio, ideal for outdoor entertaining.
The formal dining room impresses with a Coffered ceiling and elegant wainscoting detail. The primary suite offers a peaceful retreat with tray ceilings, a walk-in closet, and a luxurious en-suite bath featuring dual sinks, quartz countertops, a tile shower with bench seating, a linen closet, and custom tile flooring.
Additional features include:
Laundry room just off the garage, complete with washer and dryer
Three-car garage with epoxy flooring
Irrigation system
Septic system with alarm
Tinted back windows (first floor) and custom plantation blinds
LVP flooring throughout main living areas
Gas fireplace in the family room
Ring doorbell and security cameras included
Bonus room for extra living or workspace
Termite bond transferable to the buyer for a small fee
Ample storage throughout.
Conveniently located, close to Pinehurst, Southern Pines & Fort Bragg. Less than 4 miles to Moore Regional FirstHealth Hospital. This home offers the perfect combination of tranquility and accessibility.
Contact an agent
Home facts
- Year built:2023
- Listing Id #:100517330
- Added:42 day(s) ago
- Updated:July 30, 2025 at 07:40 AM
Rooms and interior
- Bedrooms:3
- Total bathrooms:2
- Full bathrooms:2
- Living area:2,625 sq. ft.
Heating and cooling
- Cooling:Central Air
- Heating:Electric, Heat Pump, Heating
Structure and exterior
- Roof:Shingle
- Year built:2023
- Building area:2,625 sq. ft.
- Lot area:0.51 Acres
Schools
- High school:Union Pines High
- Middle school:New Century Middle
- Elementary school:Sandhills Farm Life elementary
Utilities
- Water:Water Connected
Finances and disclosures
- Price:$549,500
- Price per sq. ft.:$209.33
- Tax amount:$1,897 (2024)
New listings near 332 Pine Laurel Drive
- New
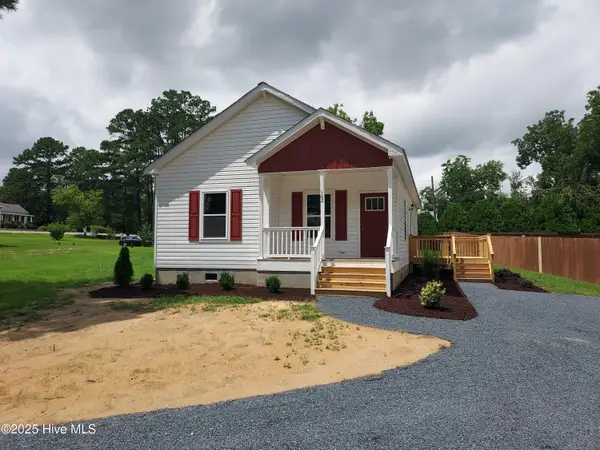 $279,000Active3 beds 2 baths1,340 sq. ft.
$279,000Active3 beds 2 baths1,340 sq. ft.102 Lincoln Avenue, Carthage, NC 28327
MLS# 100524877Listed by: MAISON REALTY GROUP - New
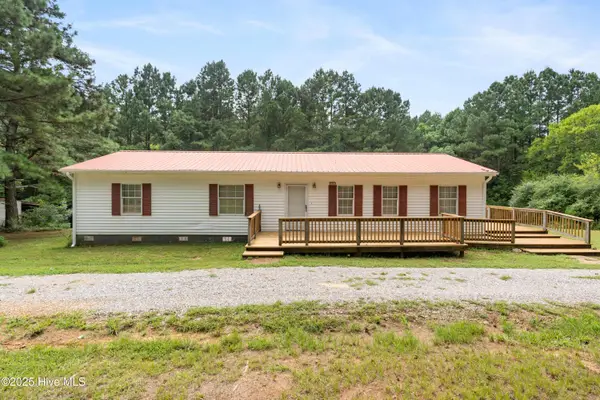 $148,000Active2 beds 2 baths1,488 sq. ft.
$148,000Active2 beds 2 baths1,488 sq. ft.227 Vernon Road, Carthage, NC 28327
MLS# 100524791Listed by: PINE & PALM REAL ESTATE GROUP - New
 $104,999Active2 beds 2 baths980 sq. ft.
$104,999Active2 beds 2 baths980 sq. ft.510 Little River Farm Boulevard #107 B, Carthage, NC 28327
MLS# 100524763Listed by: ADVANCED REALTY BUREAU LLC - New
 $500,000Active3 beds 2 baths1,765 sq. ft.
$500,000Active3 beds 2 baths1,765 sq. ft.323 Mccrimmon Road, Carthage, NC 28327
MLS# 100524672Listed by: KELLER WILLIAMS PINEHURST - Open Sun, 1 to 3pmNew
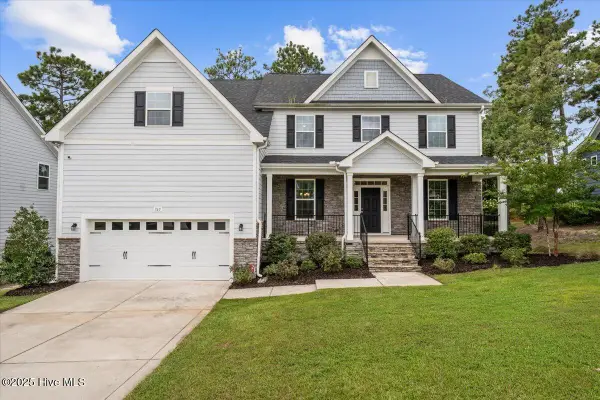 $599,000Active5 beds 4 baths3,458 sq. ft.
$599,000Active5 beds 4 baths3,458 sq. ft.765 Avenue Of The Carolinas, Carthage, NC 28327
MLS# 100524630Listed by: KELLER WILLIAMS PINEHURST - New
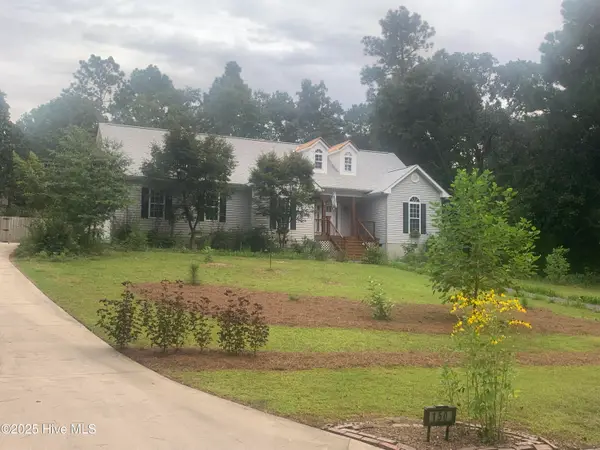 $419,900Active4 beds 3 baths1,934 sq. ft.
$419,900Active4 beds 3 baths1,934 sq. ft.150 Rothbury Drive, Carthage, NC 28327
MLS# 100524433Listed by: EDWARDS REAL ESTATE - New
 $75,000Active3.05 Acres
$75,000Active3.05 Acres00 Appaloosa Lake Drive, Carthage, NC 28327
MLS# 100524123Listed by: KELLER WILLIAMS PINEHURST - New
 $380,000Active5 beds 2 baths3,191 sq. ft.
$380,000Active5 beds 2 baths3,191 sq. ft.801 Monroe Street, Carthage, NC 28327
MLS# 100524091Listed by: FORMYDUVAL HOMES REAL ESTATE, LLC 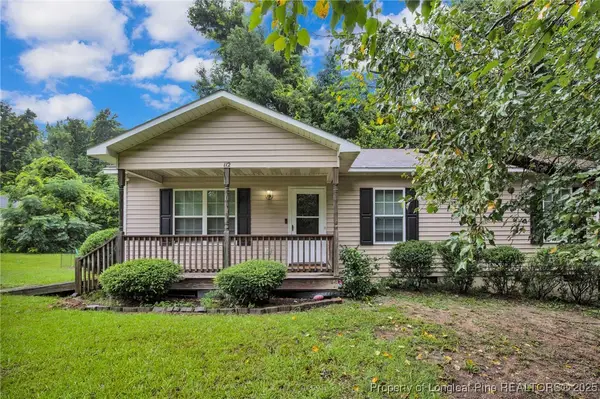 $209,900Pending3 beds 2 baths1,060 sq. ft.
$209,900Pending3 beds 2 baths1,060 sq. ft.112 Madison Road, Carthage, NC 28327
MLS# 748383Listed by: COLDWELL BANKER ADVANTAGE - FAYETTEVILLE- New
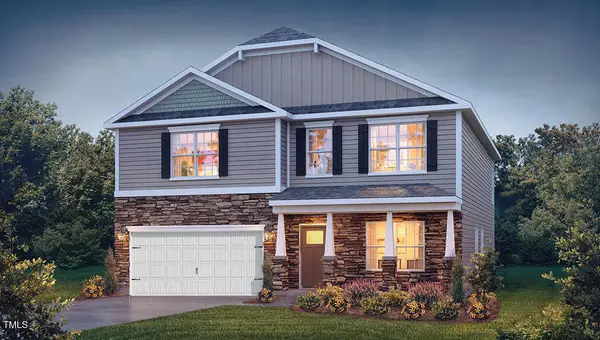 $350,000Active4 beds 3 baths2,824 sq. ft.
$350,000Active4 beds 3 baths2,824 sq. ft.401 Apricot Lane, Carthage, NC 28327
MLS# 10114771Listed by: D.R. HORTON, INC.
