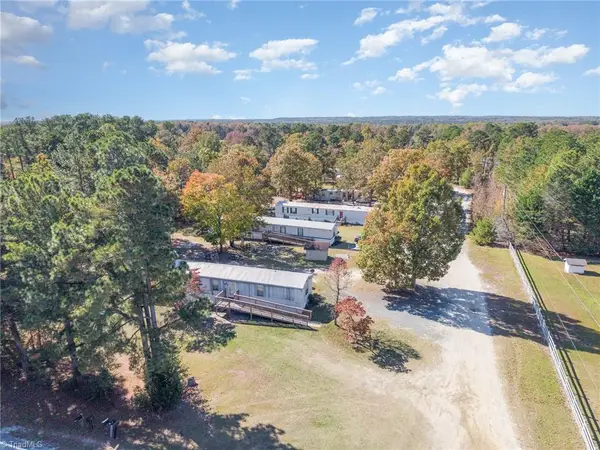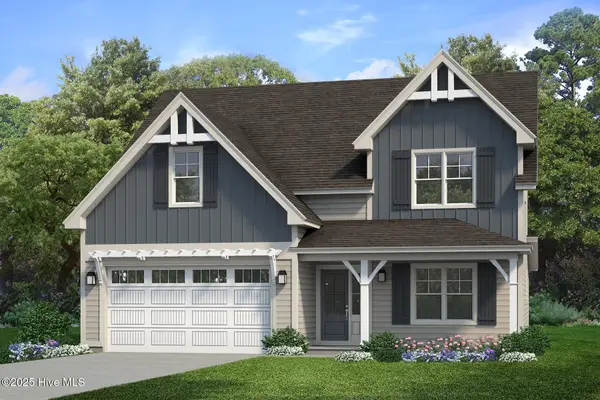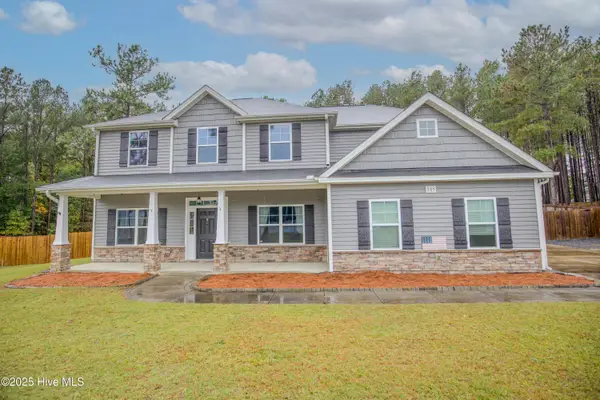438 Star Ridge Road, Carthage, NC 28327
Local realty services provided by:Better Homes and Gardens Real Estate Lifestyle Property Partners
Listed by: clio carroll
Office: keller williams pinehurst
MLS#:100514461
Source:NC_CCAR
Price summary
- Price:$799,000
- Price per sq. ft.:$257.58
About this home
COMPLETED Spacious NEW CONSTRUCTION by Moore County's premier builder, J Cheek Builders.
Sitting on 2.2 secluded acres off of Star Ridge Road on a small private road, this high end property offers space (3100sf), function (primary suite and office on main level), and style.
Vaulted ceilings with red cedar beams and a floor to ceiling stone fireplace in the great room are the centerpiece of this lovely home, offering 4 bedrooms, a main level study, a bonus room, and an incredible screened porch overlooking the wooded backyard.
The kitchen is sure to delight - oversized island, built-in wall oven and microwave, 36'' gas cooktop, tile backsplash, pot filler, gorgeous soft close cabinetry, and a custom vent hood. All appliances, including the French door refrigerator, are Whirlpool. Wooden shelving in pantry.
Luxurious finishes such as engineered hardwood throughout, quartz countertops, tile flooring in all bathrooms, Delta plumbing fixtures, Pella windows, and Hardie board siding with stone accents make this a timeless purchase to call home.
Top of the line Rinnai tankless hot water heater and Trane heating and cooling unit will keep you comfortable in every season!
Zoned for Sandhills Farmlife Elementary, New Century Middle School, and Union Pines High. Sandhills Classical Christian School, a K-12 private school, is also nearby.
No HOA, NO restrictive covenants, low county taxes, yet very accessible!
40 minutes to Fort Bragg, 15 minutes to First Health Moore Regional Hospital, 10 minutes to fantastic grocery shopping at Harris Teeter in Whispering Pines.
For golfers, the Country Club of Whispering and the Woods Golf Club are minutes away.
15 minutes to the wonderful dining, boutiques, and entertainment offered by the Village of Pinehurst and Downtown Southern Pines.
Do not miss out on this high quality home by J Cheek Builders, offering the best finishes in Moore County.
Contact an agent
Home facts
- Year built:2025
- Listing ID #:100514461
- Added:148 day(s) ago
- Updated:November 14, 2025 at 08:56 AM
Rooms and interior
- Bedrooms:4
- Total bathrooms:4
- Full bathrooms:3
- Half bathrooms:1
- Living area:3,102 sq. ft.
Heating and cooling
- Cooling:Central Air, Heat Pump, Zoned
- Heating:Electric, Forced Air, Heat Pump, Heating, Zoned
Structure and exterior
- Roof:Architectural Shingle, Metal
- Year built:2025
- Building area:3,102 sq. ft.
- Lot area:2.2 Acres
Schools
- High school:Union Pines High
- Middle school:New Century Middle
- Elementary school:Sandhills Farm Life
Utilities
- Water:County Water, Water Connected
Finances and disclosures
- Price:$799,000
- Price per sq. ft.:$257.58
New listings near 438 Star Ridge Road
- New
 $125,000Active2 beds 2 baths950 sq. ft.
$125,000Active2 beds 2 baths950 sq. ft.530 Little River Farm Boulevard #105 D, Carthage, NC 28327
MLS# 100540718Listed by: ADVANCED REALTY BUREAU LLC - New
 $249,900Active4 beds 2 baths2,086 sq. ft.
$249,900Active4 beds 2 baths2,086 sq. ft.211 Crabtree Place, Carthage, NC 28327
MLS# 100540629Listed by: PREMIER REAL ESTATE OF THE SANDHILLS LLC - New
 $35,000Active0.34 Acres
$35,000Active0.34 Acres308 Buggy Drive W, Carthage, NC 28327
MLS# 100540546Listed by: KELLER WILLIAMS PINEHURST - New
 $649,900Active3 beds 3 baths2,742 sq. ft.
$649,900Active3 beds 3 baths2,742 sq. ft.415 Heidi May Way, Carthage, NC 28327
MLS# 10131715Listed by: HHHUNT HOMES OF RALEIGH-DURHAM - New
 $425,900Active3 beds 2 baths1,860 sq. ft.
$425,900Active3 beds 2 baths1,860 sq. ft.130 Kindletree Lane, Carthage, NC 28327
MLS# 100539734Listed by: PINES SOTHEBY'S INTERNATIONAL REALTY - New
 $465,000Active3 beds 3 baths2,167 sq. ft.
$465,000Active3 beds 3 baths2,167 sq. ft.120 Kindletree Lane, Carthage, NC 28327
MLS# 100539514Listed by: PINES SOTHEBY'S INTERNATIONAL REALTY - New
 $120,000Active2 beds 2 baths990 sq. ft.
$120,000Active2 beds 2 baths990 sq. ft.520 Little River Farm Boulevard #C207, Carthage, NC 28327
MLS# 100539438Listed by: ADVANCED REALTY BUREAU LLC  $255,000Active-- beds -- baths
$255,000Active-- beds -- baths111 Bambi Lane, Carthage, NC 28327
MLS# 1200944Listed by: THE REAL ESTATE SHOPPE $498,000Active4 beds 3 baths2,573 sq. ft.
$498,000Active4 beds 3 baths2,573 sq. ft.315 Ashurst Road, Carthage, NC 28327
MLS# 100539030Listed by: ASCOT REALTY INC. $470,000Active4 beds 3 baths3,011 sq. ft.
$470,000Active4 beds 3 baths3,011 sq. ft.285 Almond Drive, Cameron, NC 28326
MLS# 100536344Listed by: KELLER WILLIAMS PINEHURST
