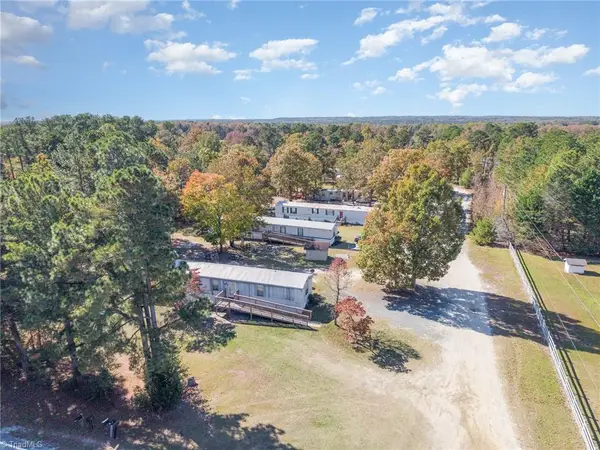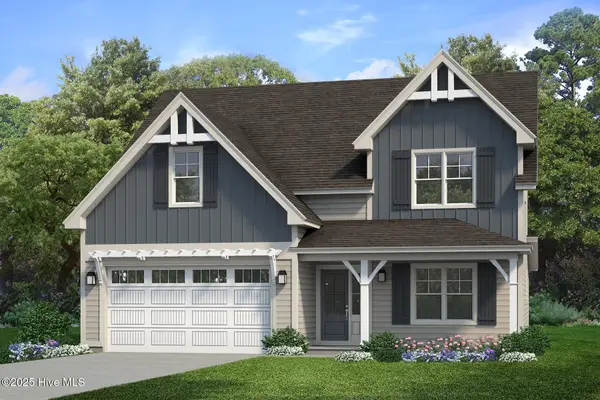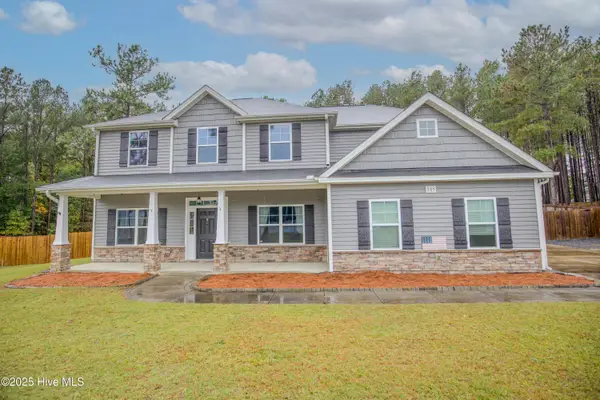700 Shady Lane Road, Carthage, NC 28327
Local realty services provided by:Better Homes and Gardens Real Estate Elliott Coastal Living
700 Shady Lane Road,Carthage, NC 28327
$850,000
- 4 Beds
- 5 Baths
- 4,829 sq. ft.
- Single family
- Pending
Listed by: tammy o lyne
Office: keller williams pinehurst
MLS#:100519528
Source:NC_CCAR
Price summary
- Price:$850,000
- Price per sq. ft.:$216.34
About this home
Price reduced $75,000! Rare find! 8.99 peaceful acres, a beautiful 4-5BR/4.5BA 4,000 SF farmhouse, a 2BR/2BA 900+SF detached guest cottage and a pond in the popular Sandhills Farm Life school district. The main house has wide plank Pine floors milled from trees harvested on site. Cook's kitchen with Bertazzoni dual-fuel gas cooktop range, bar/island, pantry, newer dishwasher and refrigerator. Solid Pine 6-panel wood doors throughout, gas instant hot water, heat pumps with gas backups, Superior wall system in finished basement, formal and informal living areas, 10 foot wrap-around porch, screened porch, oversized garage with sink, media room with projector and Bose sound system, and lighted closets. 3 year old MH guest cottage (710 Shady Lane Rd) has an open plan with bar in kitchen, spacious living area, front porch and side patio. 12x36 detached workshop, chicken coop with automated door, shed with storage (old goat pen has 4x4's set in concrete), 8 raised-bed garden planters, Blackberries, Raspberries, Blueberries, Fig trees, Apple trees, and a Mint bush. This property would make a great horse farm, family compound or rent/Airbnb the guest cottage. Shown by appointment to pre-qualified buyers. Each home has its own septic system and well with filtration systems. The irrigation system is not warranted.
Contact an agent
Home facts
- Year built:2007
- Listing ID #:100519528
- Added:120 day(s) ago
- Updated:November 14, 2025 at 08:56 AM
Rooms and interior
- Bedrooms:4
- Total bathrooms:5
- Full bathrooms:4
- Half bathrooms:1
- Living area:4,829 sq. ft.
Heating and cooling
- Cooling:Central Air, Heat Pump
- Heating:Electric, Forced Air, Gas Pack, Heat Pump, Heating, Propane
Structure and exterior
- Roof:Metal
- Year built:2007
- Building area:4,829 sq. ft.
- Lot area:8.99 Acres
Schools
- High school:Union Pines
- Middle school:New Century Middle
- Elementary school:Sandhills Farm Life
Utilities
- Water:Well
Finances and disclosures
- Price:$850,000
- Price per sq. ft.:$216.34
New listings near 700 Shady Lane Road
- New
 $125,000Active2 beds 2 baths950 sq. ft.
$125,000Active2 beds 2 baths950 sq. ft.530 Little River Farm Boulevard #105 D, Carthage, NC 28327
MLS# 100540718Listed by: ADVANCED REALTY BUREAU LLC - New
 $249,900Active4 beds 2 baths2,086 sq. ft.
$249,900Active4 beds 2 baths2,086 sq. ft.211 Crabtree Place, Carthage, NC 28327
MLS# 100540629Listed by: PREMIER REAL ESTATE OF THE SANDHILLS LLC - New
 $35,000Active0.34 Acres
$35,000Active0.34 Acres308 Buggy Drive W, Carthage, NC 28327
MLS# 100540546Listed by: KELLER WILLIAMS PINEHURST - New
 $649,900Active3 beds 3 baths2,742 sq. ft.
$649,900Active3 beds 3 baths2,742 sq. ft.415 Heidi May Way, Carthage, NC 28327
MLS# 10131715Listed by: HHHUNT HOMES OF RALEIGH-DURHAM - New
 $425,900Active3 beds 2 baths1,860 sq. ft.
$425,900Active3 beds 2 baths1,860 sq. ft.130 Kindletree Lane, Carthage, NC 28327
MLS# 100539734Listed by: PINES SOTHEBY'S INTERNATIONAL REALTY - New
 $465,000Active3 beds 3 baths2,167 sq. ft.
$465,000Active3 beds 3 baths2,167 sq. ft.120 Kindletree Lane, Carthage, NC 28327
MLS# 100539514Listed by: PINES SOTHEBY'S INTERNATIONAL REALTY - New
 $120,000Active2 beds 2 baths990 sq. ft.
$120,000Active2 beds 2 baths990 sq. ft.520 Little River Farm Boulevard #C207, Carthage, NC 28327
MLS# 100539438Listed by: ADVANCED REALTY BUREAU LLC  $255,000Active-- beds -- baths
$255,000Active-- beds -- baths111 Bambi Lane, Carthage, NC 28327
MLS# 1200944Listed by: THE REAL ESTATE SHOPPE $498,000Active4 beds 3 baths2,573 sq. ft.
$498,000Active4 beds 3 baths2,573 sq. ft.315 Ashurst Road, Carthage, NC 28327
MLS# 100539030Listed by: ASCOT REALTY INC. $470,000Active4 beds 3 baths3,011 sq. ft.
$470,000Active4 beds 3 baths3,011 sq. ft.285 Almond Drive, Cameron, NC 28326
MLS# 100536344Listed by: KELLER WILLIAMS PINEHURST
