304 Cottonwood Lane, Castle Hayne, NC 28429
Local realty services provided by:Better Homes and Gardens Real Estate Lifestyle Property Partners
304 Cottonwood Lane,Castle Hayne, NC 28429
$260,000
- 3 Beds
- 2 Baths
- 1,050 sq. ft.
- Single family
- Active
Listed by:susan ayers
Office:homezu
MLS#:100527018
Source:NC_CCAR
Price summary
- Price:$260,000
- Price per sq. ft.:$247.62
About this home
Welcome home to this move-in ready all-brick ranch with standout curb appeal! Step inside to a bright and open layout, featuring a spacious living room and connected dining area—perfect for family time or hosting friends. The kitchen is both stylish and functional, with stainless steel appliances and a sleek vent hood over the range. The primary bedroom includes a private half bath and additional closet space for added convenience. The full bathroom has been tastefully updated with modern fixtures. The standout feature of this property is the expansive, fully fenced backyard—ideal for both relaxing and entertaining. Situated on a level 1/4-acre lot, the outdoor space includes a walkout patio, a well-maintained swimming pool, and plenty of room to run, play, or garden. A brand-new wooden storage building with a loft adds versatility, perfect for a workshop, man cave, or clubhouse. Located in a well-established neighborhood just 5 minutes from I-140, this home offers the perfect blend of space, comfort, and convenience. Schedule your showing today!
Contact an agent
Home facts
- Year built:1988
- Listing ID #:100527018
- Added:6 day(s) ago
- Updated:September 01, 2025 at 10:22 AM
Rooms and interior
- Bedrooms:3
- Total bathrooms:2
- Full bathrooms:1
- Half bathrooms:1
- Living area:1,050 sq. ft.
Heating and cooling
- Cooling:Central Air
- Heating:Electric, Forced Air, Heating
Structure and exterior
- Roof:Architectural Shingle
- Year built:1988
- Building area:1,050 sq. ft.
- Lot area:0.24 Acres
Schools
- High school:Laney
- Middle school:Holly Shelter
- Elementary school:Wrightsboro
Utilities
- Water:Municipal Water Available
Finances and disclosures
- Price:$260,000
- Price per sq. ft.:$247.62
- Tax amount:$807 (2025)
New listings near 304 Cottonwood Lane
- New
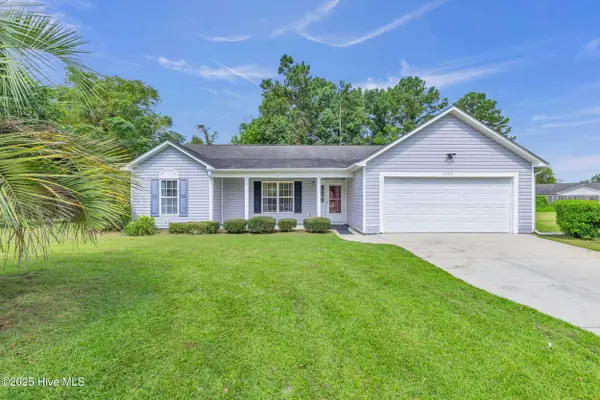 $309,000Active3 beds 2 baths1,218 sq. ft.
$309,000Active3 beds 2 baths1,218 sq. ft.3003 Memory Lane, Castle Hayne, NC 28429
MLS# 100528088Listed by: KELLER WILLIAMS INNOVATE-WILMINGTON - New
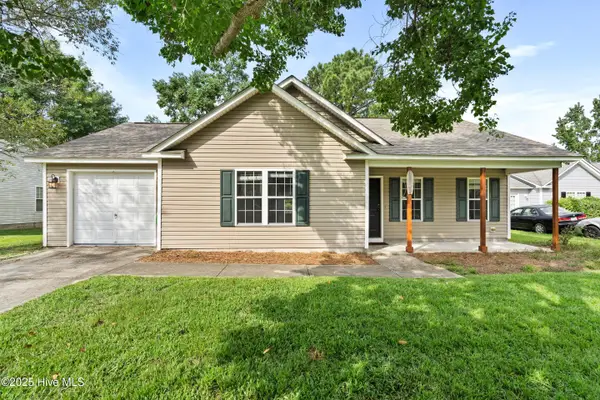 $299,000Active3 beds 2 baths1,220 sq. ft.
$299,000Active3 beds 2 baths1,220 sq. ft.3127 Memory Lane, Castle Hayne, NC 28429
MLS# 100527955Listed by: COLDWELL BANKER SEA COAST ADVANTAGE - New
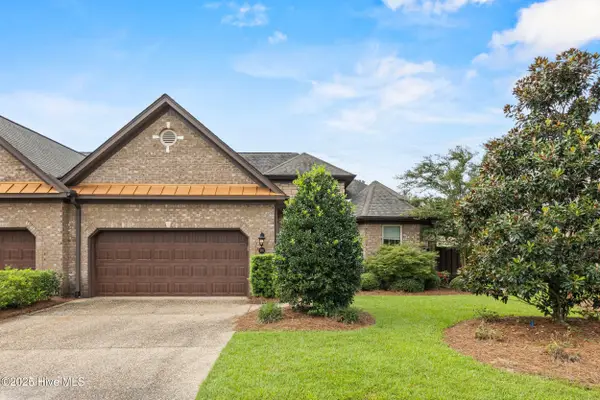 $540,900Active3 beds 2 baths1,927 sq. ft.
$540,900Active3 beds 2 baths1,927 sq. ft.210 Camber Drive, Castle Hayne, NC 28429
MLS# 100527864Listed by: COLDWELL BANKER SEA COAST ADVANTAGE 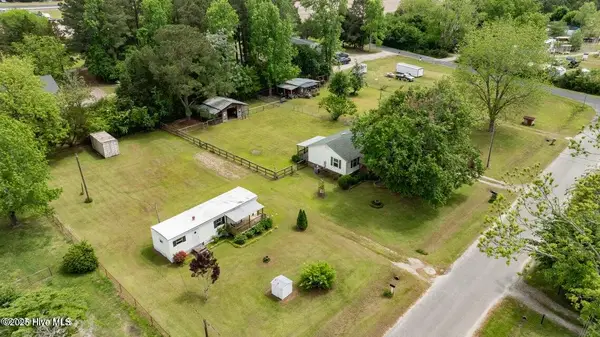 $110,000Pending1 beds 1 baths480 sq. ft.
$110,000Pending1 beds 1 baths480 sq. ft.4 Castle Farms Road, Castle Hayne, NC 28429
MLS# 100527459Listed by: INTRACOASTAL REALTY CORP- New
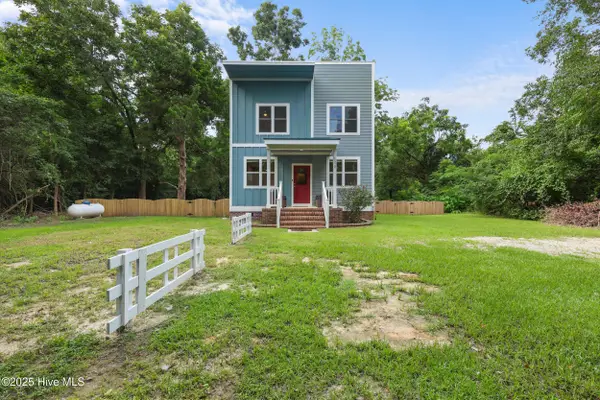 $385,000Active3 beds 2 baths1,636 sq. ft.
$385,000Active3 beds 2 baths1,636 sq. ft.1520 Rockhill Road, Castle Hayne, NC 28429
MLS# 100527178Listed by: SEA GLASS WILMINGTON - New
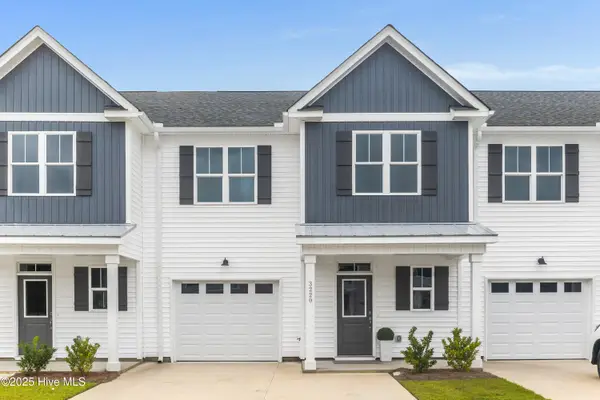 $329,000Active3 beds 3 baths1,927 sq. ft.
$329,000Active3 beds 3 baths1,927 sq. ft.3220 Beaus Drive, Castle Hayne, NC 28429
MLS# 100526492Listed by: INTRACOASTAL REALTY CORP - New
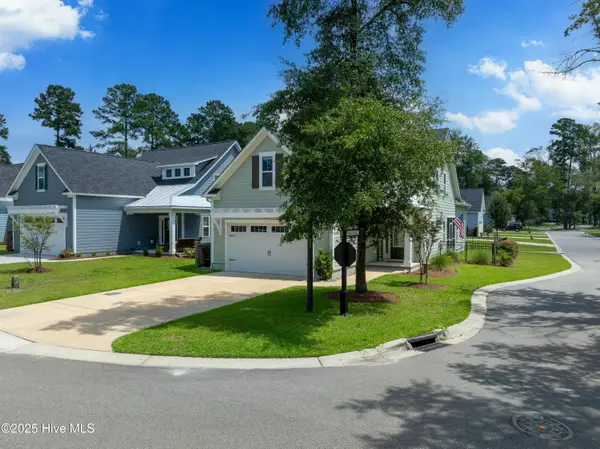 $579,000Active4 beds 3 baths2,120 sq. ft.
$579,000Active4 beds 3 baths2,120 sq. ft.208 Sabal Pond Way, Castle Hayne, NC 28429
MLS# 100526500Listed by: RIVER BLUFFS REALTY, LLC - New
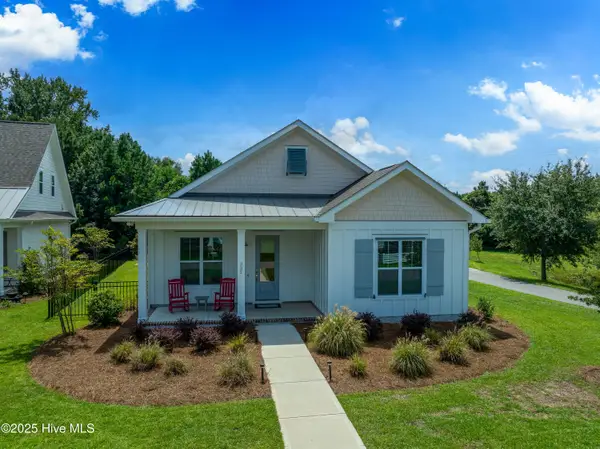 $665,000Active3 beds 2 baths1,873 sq. ft.
$665,000Active3 beds 2 baths1,873 sq. ft.332 Cornubia Drive, Castle Hayne, NC 28429
MLS# 100526506Listed by: RIVER BLUFFS REALTY, LLC - New
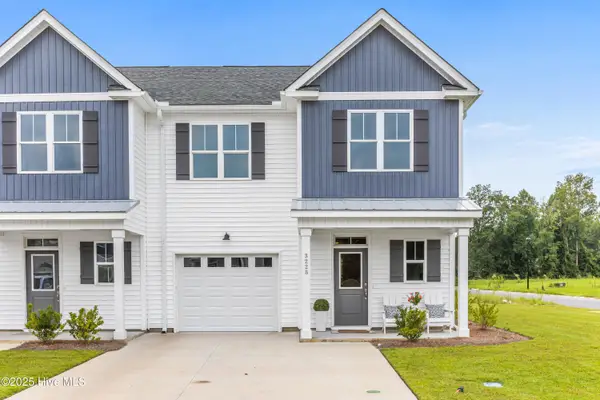 $339,000Active3 beds 3 baths1,927 sq. ft.
$339,000Active3 beds 3 baths1,927 sq. ft.3228 Beaus Drive, Castle Hayne, NC 28429
MLS# 100526530Listed by: INTRACOASTAL REALTY CORP
