210 Camber Drive, Castle Hayne, NC 28429
Local realty services provided by:Better Homes and Gardens Real Estate Elliott Coastal Living
210 Camber Drive,Castle Hayne, NC 28429
$540,900
- 3 Beds
- 2 Baths
- 1,927 sq. ft.
- Townhouse
- Pending
Listed by:savannah l holman
Office:coldwell banker sea coast advantage
MLS#:100527864
Source:NC_CCAR
Price summary
- Price:$540,900
- Price per sq. ft.:$280.7
About this home
Welcome to River Bluffs, a private and secure gated community with guard service. Where resort-style living meets peace of mind! This inviting, single-level Garden Home, originally crafted by Premier Homes, offers the sought-after Boca Garden floor plan. Inside, you'll find fresh paint throughout, brand-new carpet in the bedrooms, and a new whole-home generator, ensuring move-in readiness, lasting comfort and peace of mind, during hurricane season. The spacious primary suite is a true sanctuary, featuring a $20,000 custom walk-in jet and therapy tub, walk-in closets, walk in shower, and dual vanity. The open floor plan flows seamlessly with a natural gas stove and fireplace, additional tile throughout, Hunter Douglas blinds, and a laundry tub in the garage. Enjoy year-round relaxation on the EZ Breeze porch, or retreat to your large yard is fully maintained by the HOA, so you can spend your time enjoying life, not yard work. The rod iron fencing adds charm and function to the outdoor space. As a River Bluffs resident, you'll love the worry-free no-maintenance lifestyle, with exterior upkeep handled by the HOA. Beyond your home, the community offers an array of world-class amenities including a marina, resort-style pool, fitness center, walking trails, restaurant community post office and more. This 3-bedroom Garden Home truly blends comfort, convenience, and securityall in one of the area's most desirable communities.
Contact an agent
Home facts
- Year built:2016
- Listing ID #:100527864
- Added:49 day(s) ago
- Updated:October 18, 2025 at 07:50 AM
Rooms and interior
- Bedrooms:3
- Total bathrooms:2
- Full bathrooms:2
- Living area:1,927 sq. ft.
Heating and cooling
- Cooling:Zoned
- Heating:Electric, Fireplace(s), Heat Pump, Heating, Zoned
Structure and exterior
- Roof:Architectural Shingle, Metal
- Year built:2016
- Building area:1,927 sq. ft.
- Lot area:0.2 Acres
Schools
- High school:Laney
- Middle school:Holly Shelter
- Elementary school:Castle Hayne
Utilities
- Water:Water Connected
- Sewer:Sewer Connected
Finances and disclosures
- Price:$540,900
- Price per sq. ft.:$280.7
New listings near 210 Camber Drive
- New
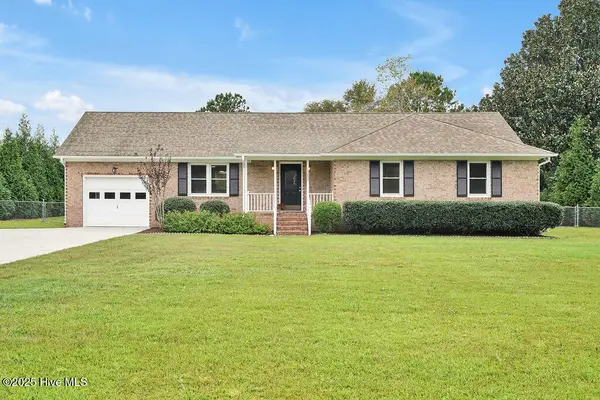 $375,000Active3 beds 2 baths1,366 sq. ft.
$375,000Active3 beds 2 baths1,366 sq. ft.5019 Marathon Landing Court, Castle Hayne, NC 28429
MLS# 100536669Listed by: COLDWELL BANKER SEA COAST ADVANTAGE - New
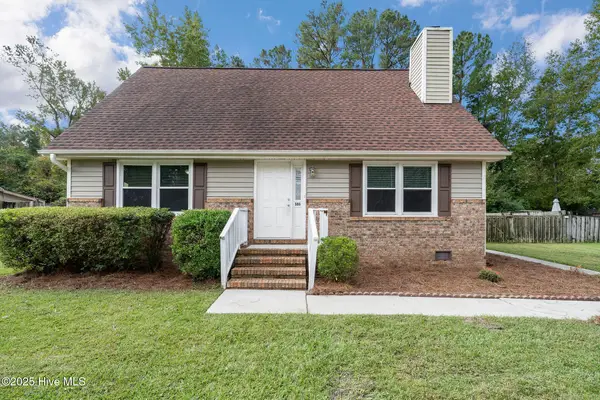 $299,999Active3 beds 2 baths1,404 sq. ft.
$299,999Active3 beds 2 baths1,404 sq. ft.506 Old Mill Road, Castle Hayne, NC 28429
MLS# 100536599Listed by: BLUECOAST REALTY CORPORATION - New
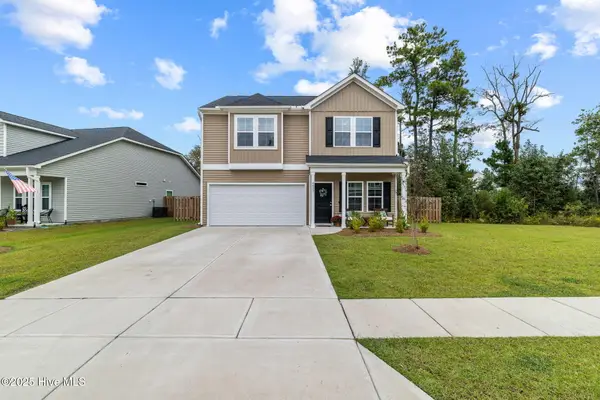 $399,000Active4 beds 3 baths1,898 sq. ft.
$399,000Active4 beds 3 baths1,898 sq. ft.4433 Parsons Mill Drive, Castle Hayne, NC 28429
MLS# 100536547Listed by: NEST REALTY - New
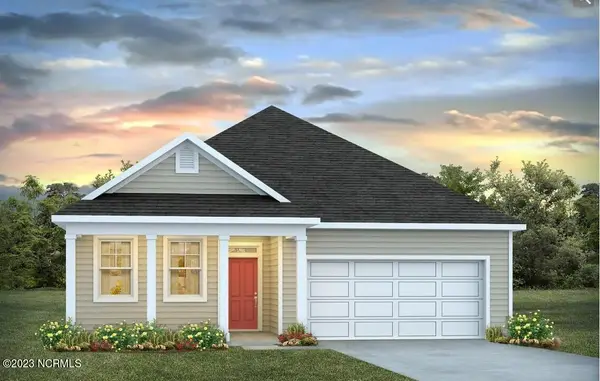 $371,990Active3 beds 2 baths1,618 sq. ft.
$371,990Active3 beds 2 baths1,618 sq. ft.6322 Rye Grass Road #Lot 440, Castle Hayne, NC 28429
MLS# 100535753Listed by: D.R. HORTON, INC - New
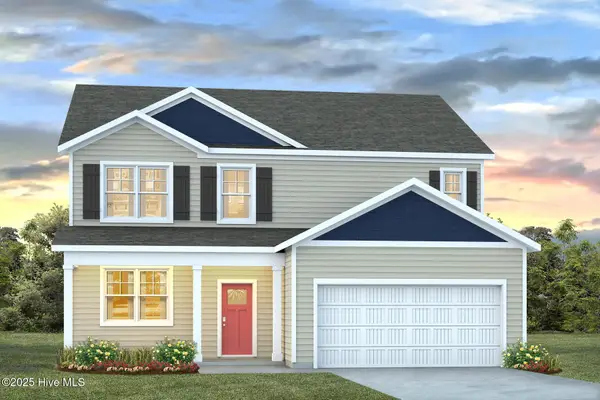 $446,990Active5 beds 4 baths2,721 sq. ft.
$446,990Active5 beds 4 baths2,721 sq. ft.6310 Rye Grass Road #Lot 443, Castle Hayne, NC 28429
MLS# 100535759Listed by: D.R. HORTON, INC - New
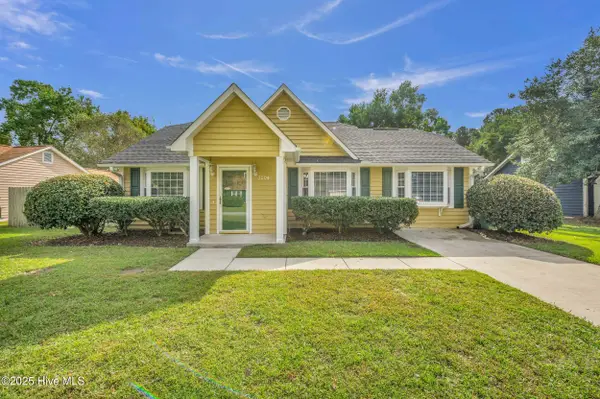 $365,000Active3 beds 2 baths1,184 sq. ft.
$365,000Active3 beds 2 baths1,184 sq. ft.3204 Galway Road, Castle Hayne, NC 28429
MLS# 100535250Listed by: EXP REALTY - New
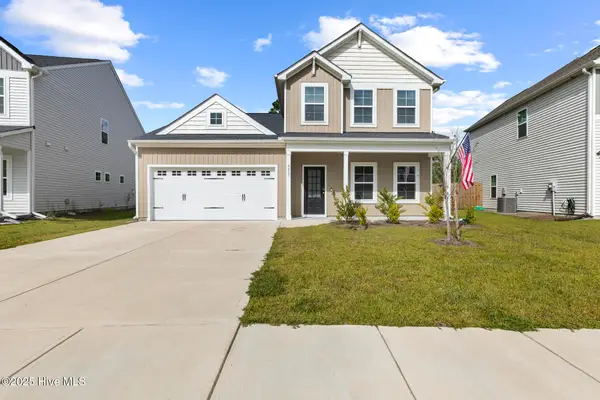 $419,900Active4 beds 3 baths2,437 sq. ft.
$419,900Active4 beds 3 baths2,437 sq. ft.4457 Parsons Mill Drive, Castle Hayne, NC 28429
MLS# 100535150Listed by: RE/MAX ELITE REALTY GROUP - Open Sat, 11am to 2pmNew
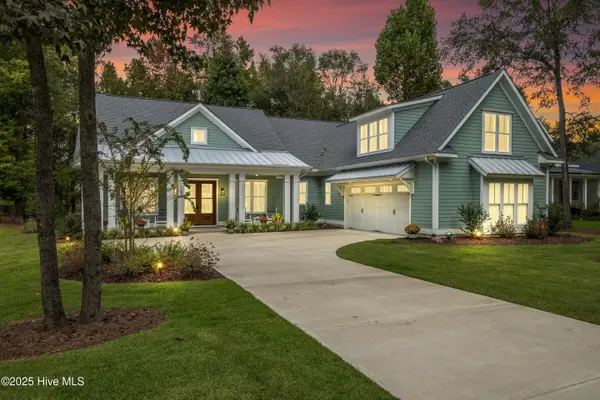 $1,275,000Active4 beds 4 baths3,630 sq. ft.
$1,275,000Active4 beds 4 baths3,630 sq. ft.157 Kerr Landing Drive, Castle Hayne, NC 28429
MLS# 100535094Listed by: COLDWELL BANKER SEA COAST ADVANTAGE 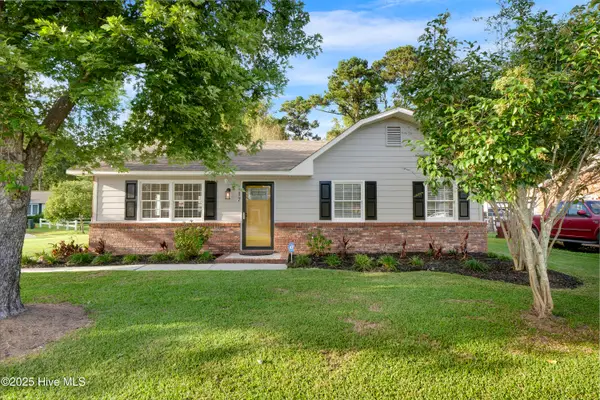 $319,900Pending3 beds 1 baths1,216 sq. ft.
$319,900Pending3 beds 1 baths1,216 sq. ft.117 Fairford Road, Castle Hayne, NC 28429
MLS# 100534852Listed by: INTRACOASTAL REALTY CORP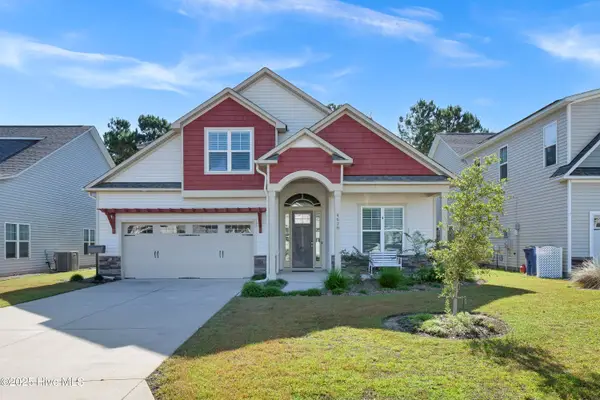 $489,900Active4 beds 3 baths2,499 sq. ft.
$489,900Active4 beds 3 baths2,499 sq. ft.4628 Parsons Mill Drive, Castle Hayne, NC 28429
MLS# 100534693Listed by: RE/MAX EXECUTIVE
