5011 Marathon Landing Court, Castle Hayne, NC 28429
Local realty services provided by:Better Homes and Gardens Real Estate Lifestyle Property Partners
Listed by:sabourin homes team
Office:coldwell banker sea coast advantage
MLS#:100529167
Source:NC_CCAR
Price summary
- Price:$368,000
- Price per sq. ft.:$260.44
About this home
Welcome Home to Your Castle Hayne Retreat!
Discover peaceful country living in this charming 3-bedroom, 2-bath home nestled on 0.68 acres at the end of a quiet dead-end street. Inside, you'll love the recently updated floors that enhance the bright and airy living spaces. The spacious living room features an updated ceiling fan, while the kitchen offers plenty of counter and cabinet space, along with a dining area perfect for everyday meals or gatherings.
Down the hall, you'll find three generously sized bedrooms and two full bathrooms, including a private primary suite with its own ensuite bath. A large laundry room and an attached one-car garage add everyday convenience.
Step outside to enjoy the serene outdoors from the covered back porch, or host summer cookouts on the expansive detached porch overlooking the backyard. The long driveway provides ample parking for multiple or oversized vehicles, boats, and more.
Extra storage and hobby space await in the detached 2-car wired garage/workshop, complete with its own mini-split unit and heater. With no HOA, you'll have the freedom to enjoy the property your way, plus neighborhood tidal creek access perfect for kayaking or simply relaxing by the water.
All this, just minutes from Wilmington International Airport, shopping, beaches, and more—this home truly offers the best of both worlds. Don't miss out—schedule your showing today!
Contact an agent
Home facts
- Year built:1987
- Listing ID #:100529167
- Added:58 day(s) ago
- Updated:November 03, 2025 at 08:46 AM
Rooms and interior
- Bedrooms:3
- Total bathrooms:2
- Full bathrooms:2
- Living area:1,413 sq. ft.
Heating and cooling
- Cooling:Central Air, Heat Pump
- Heating:Electric, Heat Pump, Heating
Structure and exterior
- Roof:Shingle
- Year built:1987
- Building area:1,413 sq. ft.
- Lot area:0.68 Acres
Schools
- High school:Laney
- Middle school:Holly Shelter
- Elementary school:Castle Hayne
Utilities
- Water:Well
Finances and disclosures
- Price:$368,000
- Price per sq. ft.:$260.44
New listings near 5011 Marathon Landing Court
- New
 $465,000Active4 beds 3 baths2,264 sq. ft.
$465,000Active4 beds 3 baths2,264 sq. ft.4624 Parsons Mill Drive, Castle Hayne, NC 28429
MLS# 100539123Listed by: COLDWELL BANKER SEA COAST ADVANTAGE - New
 $270,000Active2 beds 3 baths1,266 sq. ft.
$270,000Active2 beds 3 baths1,266 sq. ft.5103 Exton Park Loop, Castle Hayne, NC 28429
MLS# 100538983Listed by: NEXTHOME CAPE FEAR - New
 $1,350,000Active3 beds 3 baths3,664 sq. ft.
$1,350,000Active3 beds 3 baths3,664 sq. ft.2753 Alvernia Drive, Castle Hayne, NC 28429
MLS# 100538887Listed by: COLDWELL BANKER SEA COAST ADVANTAGE 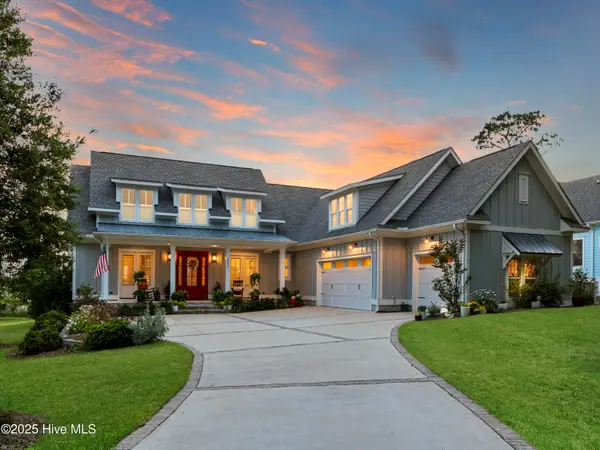 $1,500,000Active3 beds 4 baths3,203 sq. ft.
$1,500,000Active3 beds 4 baths3,203 sq. ft.3623 White Cliffs Drive, Castle Hayne, NC 28429
MLS# 100537011Listed by: INTRACOASTAL REALTY CORP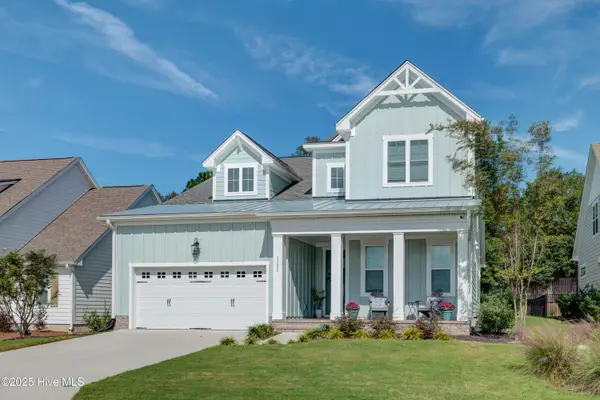 $750,000Active4 beds 3 baths2,684 sq. ft.
$750,000Active4 beds 3 baths2,684 sq. ft.1121 Rockhill Road, Castle Hayne, NC 28429
MLS# 100536934Listed by: REAL BROKER LLC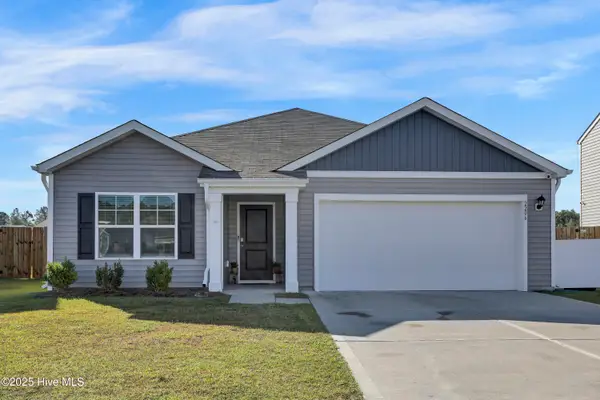 $350,000Active3 beds 2 baths1,653 sq. ft.
$350,000Active3 beds 2 baths1,653 sq. ft.2206 Emerald Avenue, Castle Hayne, NC 28429
MLS# 100536874Listed by: INTRACOASTAL REALTY CORP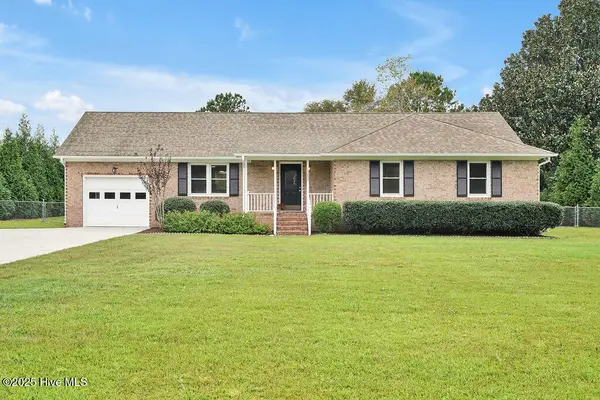 $375,000Pending3 beds 2 baths1,366 sq. ft.
$375,000Pending3 beds 2 baths1,366 sq. ft.5019 Marathon Landing Court, Castle Hayne, NC 28429
MLS# 100536669Listed by: COLDWELL BANKER SEA COAST ADVANTAGE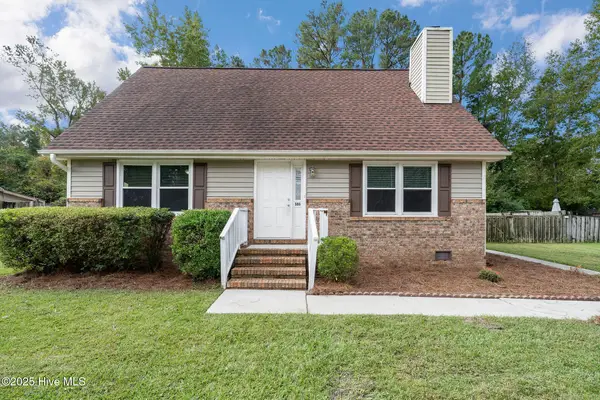 $299,999Pending3 beds 2 baths1,404 sq. ft.
$299,999Pending3 beds 2 baths1,404 sq. ft.506 Old Mill Road, Castle Hayne, NC 28429
MLS# 100536599Listed by: BLUECOAST REALTY CORPORATION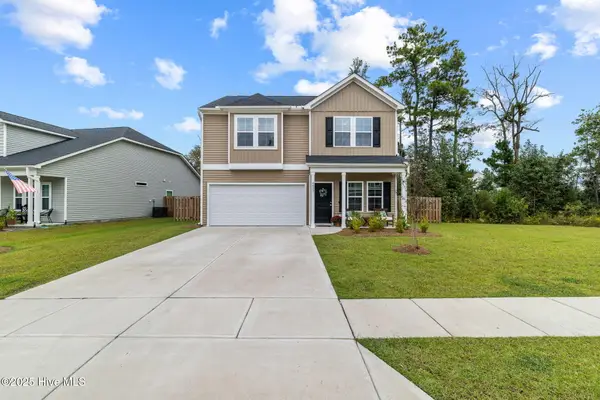 $396,500Active4 beds 3 baths1,898 sq. ft.
$396,500Active4 beds 3 baths1,898 sq. ft.4433 Parsons Mill Drive, Castle Hayne, NC 28429
MLS# 100536547Listed by: NEST REALTY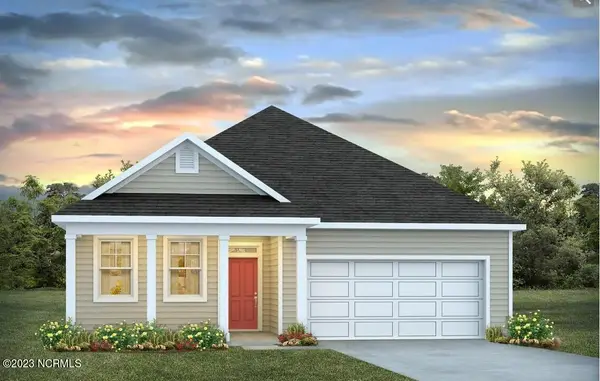 $371,990Pending3 beds 2 baths1,618 sq. ft.
$371,990Pending3 beds 2 baths1,618 sq. ft.6322 Rye Grass Road #Lot 440, Castle Hayne, NC 28429
MLS# 100535753Listed by: D.R. HORTON, INC
