4433 Parsons Mill Drive, Castle Hayne, NC 28429
Local realty services provided by:Better Homes and Gardens Real Estate Elliott Coastal Living
4433 Parsons Mill Drive,Castle Hayne, NC 28429
$399,000
- 4 Beds
- 3 Baths
- 1,898 sq. ft.
- Single family
- Active
Listed by:caroline holman
Office:nest realty
MLS#:100536547
Source:NC_CCAR
Price summary
- Price:$399,000
- Price per sq. ft.:$210.22
About this home
Welcome to 4433 Parsons Mill Drive, a better-than-new home in the desirable Parsons Mill Farm community of Castle Hayne! Built in 2023, this home shines with thoughtful upgrades and timeless style. The bright, open-concept main level features a beautifully upgraded kitchen with tile backsplash, crown molding on the cabinets, and custom built-ins with additional storage in the living room. A fully fenced backyard creates a private space for pets or play.
Upstairs, you'll find a spacious primary suite and a flexible loft area, perfect as a home office, playroom, or cozy lounge. Every room carries a soft, coastal aesthetic with light, airy finishes that give this home its signature Serena & Lily vibes.
Ideally situated near the back of the neighborhood and beside a vacant wooded lot, this home offers added privacy and a quiet setting rarely found in newer communities. Parsons Mill residents enjoy fantastic amenities including a neighborhood pool and clubhouse, sidewalks throughout, and an unbeatable location just minutes to Wilmington and Wrightsville Beach.
Don't miss this move-in-ready opportunity in one of Castle Hayne's most popular neighborhoods!
Contact an agent
Home facts
- Year built:2023
- Listing ID #:100536547
- Added:1 day(s) ago
- Updated:October 17, 2025 at 10:12 AM
Rooms and interior
- Bedrooms:4
- Total bathrooms:3
- Full bathrooms:2
- Half bathrooms:1
- Living area:1,898 sq. ft.
Heating and cooling
- Cooling:Central Air
- Heating:Electric, Heat Pump, Heating
Structure and exterior
- Roof:Architectural Shingle
- Year built:2023
- Building area:1,898 sq. ft.
- Lot area:0.14 Acres
Schools
- High school:Laney
- Middle school:Holly Shelter
- Elementary school:Castle Hayne
Utilities
- Water:Water Connected
Finances and disclosures
- Price:$399,000
- Price per sq. ft.:$210.22
New listings near 4433 Parsons Mill Drive
- New
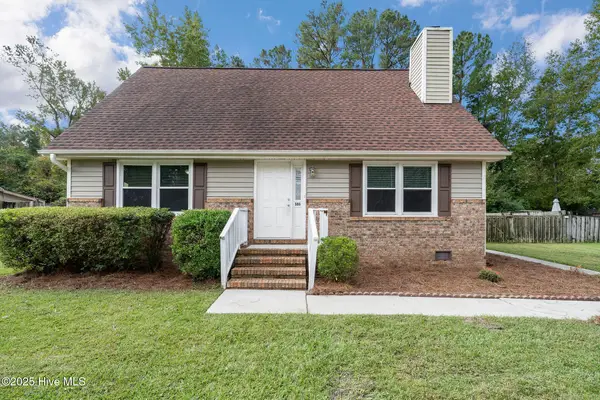 $299,999Active3 beds 2 baths1,404 sq. ft.
$299,999Active3 beds 2 baths1,404 sq. ft.506 Old Mill Road, Castle Hayne, NC 28429
MLS# 100536599Listed by: BLUECOAST REALTY CORPORATION - New
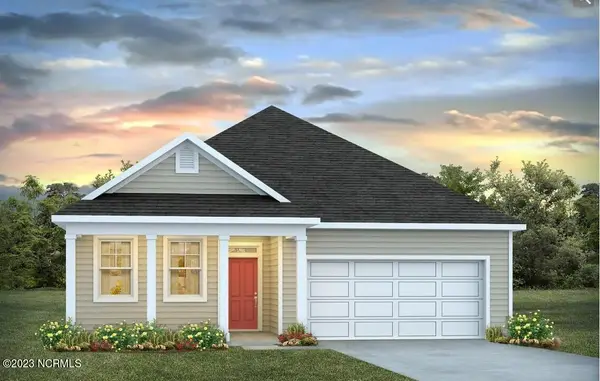 $371,990Active3 beds 2 baths1,618 sq. ft.
$371,990Active3 beds 2 baths1,618 sq. ft.6322 Rye Grass Road #Lot 440, Castle Hayne, NC 28429
MLS# 100535753Listed by: D.R. HORTON, INC - New
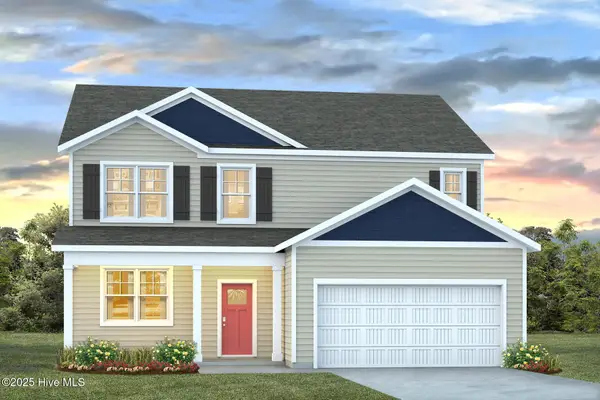 $446,990Active5 beds 4 baths2,721 sq. ft.
$446,990Active5 beds 4 baths2,721 sq. ft.6310 Rye Grass Road #Lot 443, Castle Hayne, NC 28429
MLS# 100535759Listed by: D.R. HORTON, INC - New
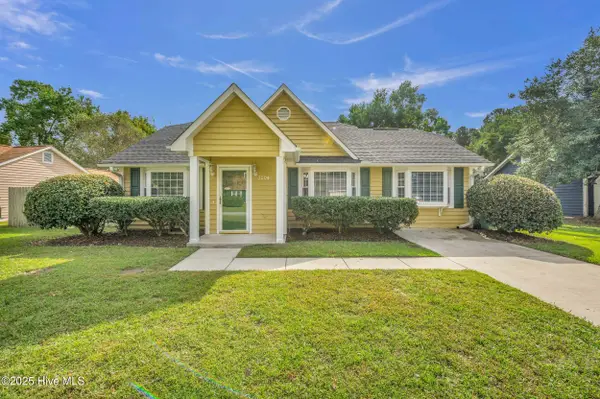 $365,000Active3 beds 2 baths1,184 sq. ft.
$365,000Active3 beds 2 baths1,184 sq. ft.3204 Galway Road, Castle Hayne, NC 28429
MLS# 100535250Listed by: EXP REALTY - New
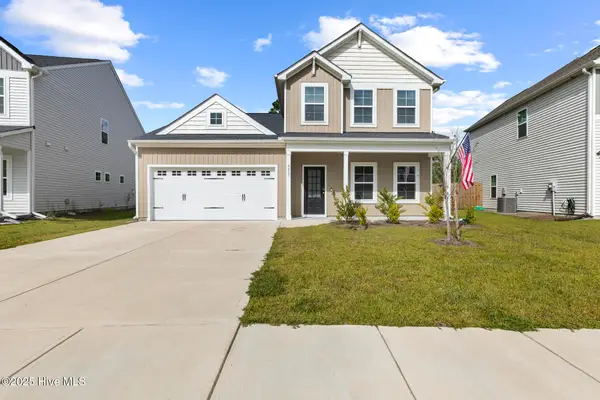 $419,900Active4 beds 3 baths2,437 sq. ft.
$419,900Active4 beds 3 baths2,437 sq. ft.4457 Parsons Mill Drive, Castle Hayne, NC 28429
MLS# 100535150Listed by: RE/MAX ELITE REALTY GROUP - Open Sat, 11am to 2pmNew
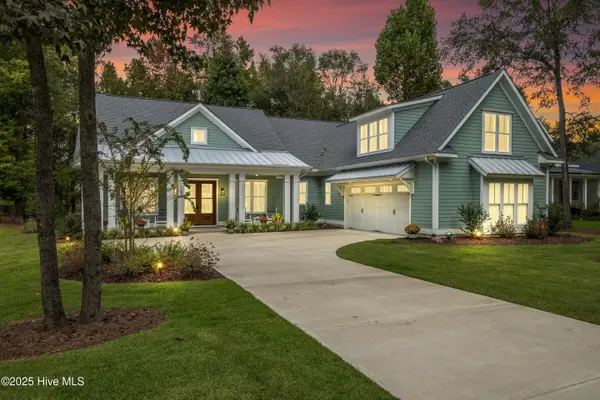 $1,275,000Active4 beds 4 baths3,630 sq. ft.
$1,275,000Active4 beds 4 baths3,630 sq. ft.157 Kerr Landing Drive, Castle Hayne, NC 28429
MLS# 100535094Listed by: COLDWELL BANKER SEA COAST ADVANTAGE 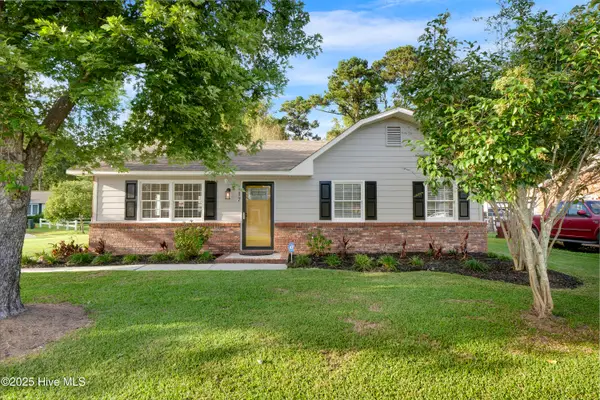 $319,900Pending3 beds 1 baths1,216 sq. ft.
$319,900Pending3 beds 1 baths1,216 sq. ft.117 Fairford Road, Castle Hayne, NC 28429
MLS# 100534852Listed by: INTRACOASTAL REALTY CORP- New
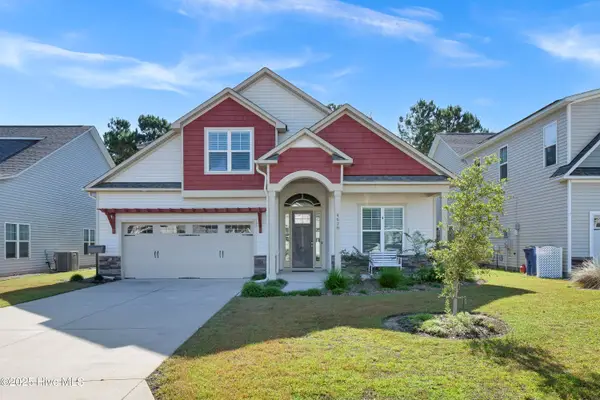 $489,900Active4 beds 3 baths2,499 sq. ft.
$489,900Active4 beds 3 baths2,499 sq. ft.4628 Parsons Mill Drive, Castle Hayne, NC 28429
MLS# 100534693Listed by: RE/MAX EXECUTIVE - New
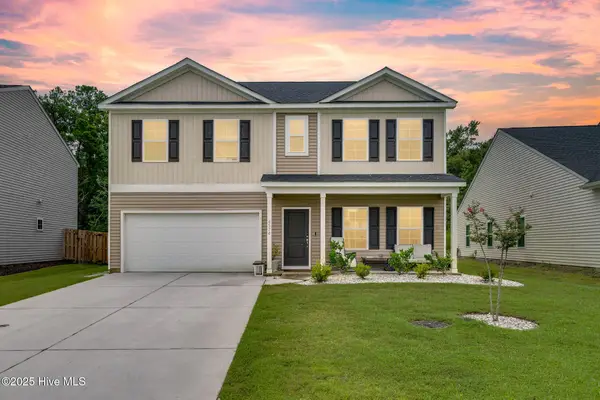 $470,000Active5 beds 3 baths2,985 sq. ft.
$470,000Active5 beds 3 baths2,985 sq. ft.4574 Parsons Mill Drive, Castle Hayne, NC 28429
MLS# 100534531Listed by: RE/MAX ESSENTIAL
