2925 Davenport Road, Deep Run, NC 28525
Local realty services provided by:Better Homes and Gardens Real Estate Elliott Coastal Living
Listed by:brandi r murphy
Office:river ridge realty inc
MLS#:100514362
Source:NC_CCAR
Price summary
- Price:$345,000
- Price per sq. ft.:$190.08
About this home
This is the home you have been waiting for! This 3bed, 2bath home is awaiting its new owner. Trendy black fixtures throughout. Granite countertops in the Kitchen and Laundry. Quartz countertops in bathrooms. Finished bonus room above garage with built in desks and bookshelves- PERFECT work-from-home office! Floored attic space for all your storage needs. Lots of concrete for outdoor parking, play and entertaining! Building out back is completely finished for a perfect hang-out/''man'' cave. The building includes floored attic space for additional storage needs. One side of the building features a work-area, with built-in storage and work benches. The other side offers lots of covered storage under the shelters. There is ample yard space for enjoying the quietness this area has to offer. The landscaping is superb, with a very well manicured lawn and river-rock landscape bedding. This home is a must see! Needs Nothing but its New Family!
Contact an agent
Home facts
- Year built:2020
- Listing ID #:100514362
- Added:102 day(s) ago
- Updated:September 29, 2025 at 07:46 AM
Rooms and interior
- Bedrooms:3
- Total bathrooms:2
- Full bathrooms:2
- Living area:1,815 sq. ft.
Heating and cooling
- Cooling:Central Air
- Heating:Electric, Fireplace(s), Heat Pump, Heating, Propane
Structure and exterior
- Roof:Architectural Shingle
- Year built:2020
- Building area:1,815 sq. ft.
- Lot area:0.59 Acres
Schools
- High school:South Lenior
- Middle school:Woodington
- Elementary school:Pink Hill
Utilities
- Water:Municipal Water Available, Water Connected
Finances and disclosures
- Price:$345,000
- Price per sq. ft.:$190.08
New listings near 2925 Davenport Road
- New
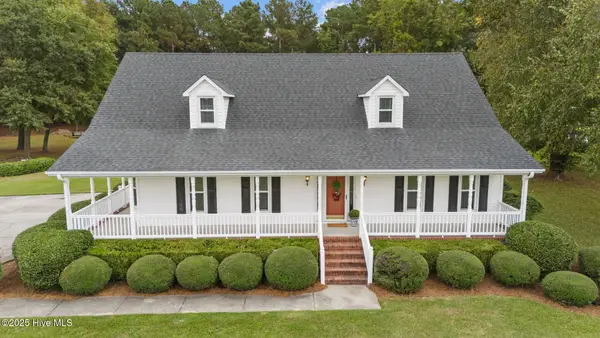 $519,999Active3 beds 4 baths3,030 sq. ft.
$519,999Active3 beds 4 baths3,030 sq. ft.1443 Bland Howell Road, Deep Run, NC 28525
MLS# 100533099Listed by: UNITED REAL ESTATE EAST CAROLINA - New
 $184,000Active4 beds 3 baths2,432 sq. ft.
$184,000Active4 beds 3 baths2,432 sq. ft.2201 Trent Circle, Deep Run, NC 28525
MLS# 100532766Listed by: G-EPIC REALTY - New
 $123,650Active20.81 Acres
$123,650Active20.81 Acres0 Sargett Brown Road, Deep Run, NC 28525
MLS# 100531858Listed by: CHOSEN REALTY OF NC  $310,000Active3 beds 2 baths1,695 sq. ft.
$310,000Active3 beds 2 baths1,695 sq. ft.3043 Falcon Court, Deep Run, NC 28525
MLS# 100527044Listed by: SALTWATER REAL ESTATE GROUP INC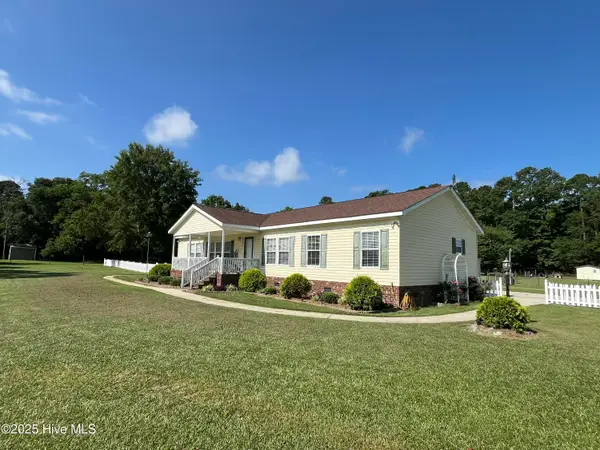 $334,000Active3 beds 2 baths1,836 sq. ft.
$334,000Active3 beds 2 baths1,836 sq. ft.2237 Albert Langston Road, Deep Run, NC 28525
MLS# 100524571Listed by: WHITETAIL PROPERTIES REAL ESTATE, LLC- Open Sat, 1 to 2pm
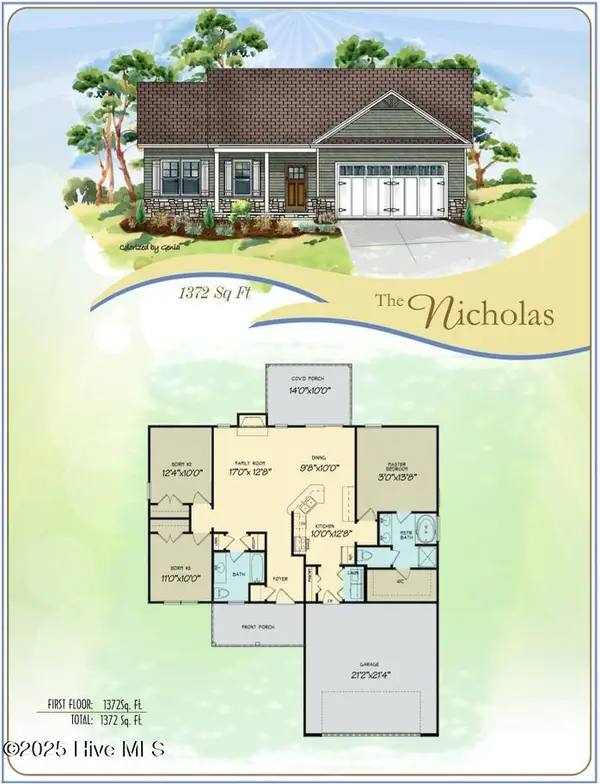 $259,900Active3 beds 2 baths1,388 sq. ft.
$259,900Active3 beds 2 baths1,388 sq. ft.1774 Walnut Run Drive, Deep Run, NC 28525
MLS# 100522969Listed by: RE/MAX SOUTHLAND REALTY II  $290,900Pending3 beds 2 baths1,532 sq. ft.
$290,900Pending3 beds 2 baths1,532 sq. ft.1770 Cardinal Drive, Deep Run, NC 28525
MLS# 100522978Listed by: RE/MAX SOUTHLAND REALTY II- Open Sat, 1 to 2pm
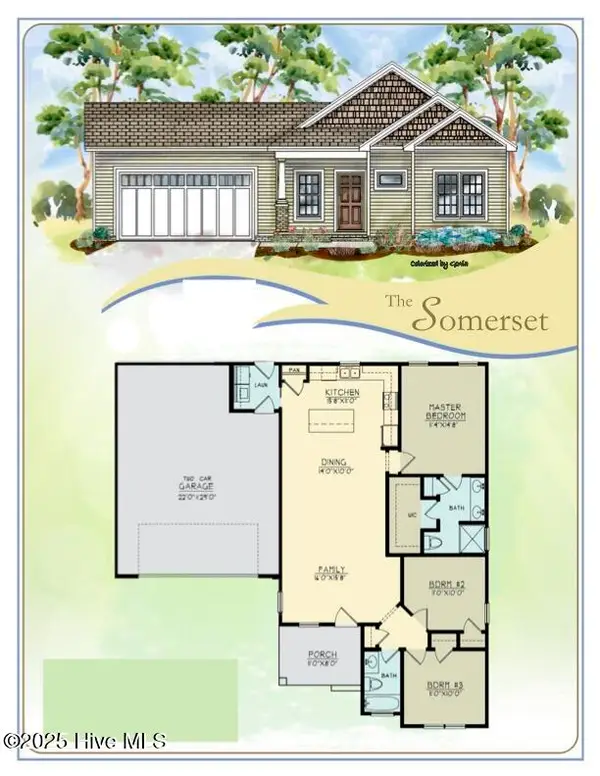 $259,900Active3 beds 2 baths1,381 sq. ft.
$259,900Active3 beds 2 baths1,381 sq. ft.1760 Cardinal Drive, Deep Run, NC 28525
MLS# 100522987Listed by: RE/MAX SOUTHLAND REALTY II - Open Sat, 1 to 2pm
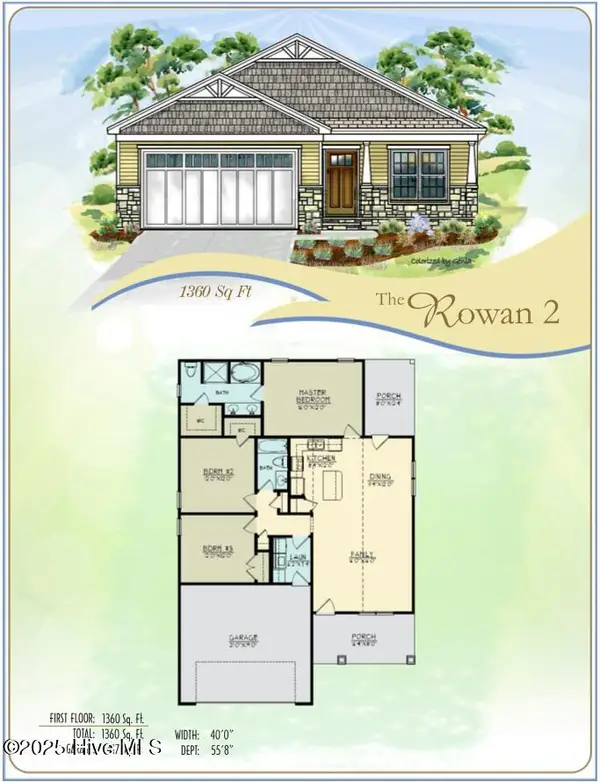 $256,900Active3 beds 2 baths1,360 sq. ft.
$256,900Active3 beds 2 baths1,360 sq. ft.1752 Cardinal Drive, Deep Run, NC 28525
MLS# 100522993Listed by: RE/MAX SOUTHLAND REALTY II 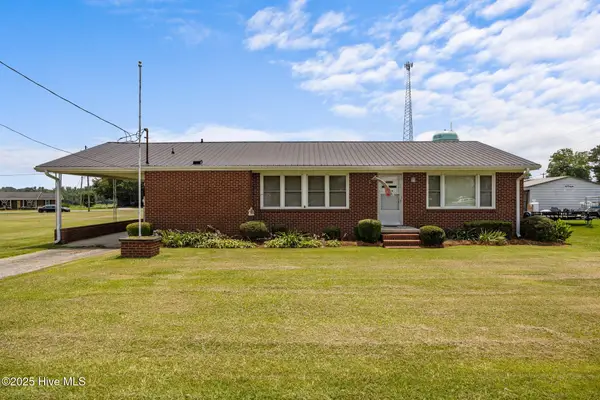 $205,000Active3 beds 2 baths1,495 sq. ft.
$205,000Active3 beds 2 baths1,495 sq. ft.2705 John Green Smith Road, Deep Run, NC 28525
MLS# 100518553Listed by: NATHAN PERRY REALTY LLC
