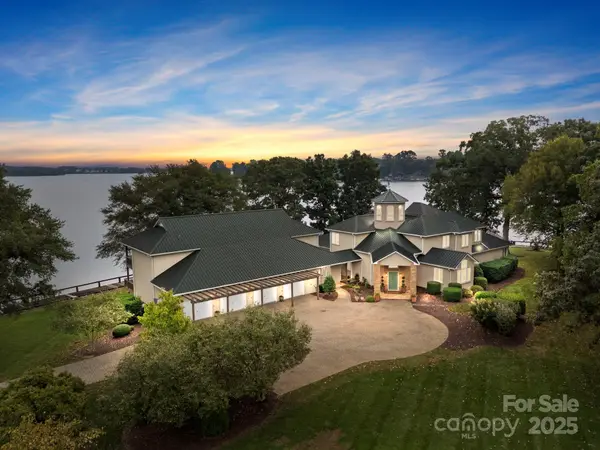11015 Emerson Landing Drive, Denver, NC 28037
Local realty services provided by:Better Homes and Gardens Real Estate Heritage
Listed by:timothy obrien
Office:nvr homes, inc./ryan homes
MLS#:4307127
Source:CH
11015 Emerson Landing Drive,Denver, NC 28037
$379,990
- 3 Beds
- 3 Baths
- - sq. ft.
- Townhouse
- Coming Soon
Price summary
- Price:$379,990
- Monthly HOA dues:$170
About this home
Only townhome community with a first-floor owner’s suite! Why rent when you can come home to a space that feels like it is made for you? This brand-new community is nestled in a warm, welcoming neighborhood surrounded by mature trees, glowing streetlights, and walkable sidewalks—offering the perfect blend of peaceful charm and everyday convenience.
Inside, discover a kitchen that’s more than a workspace—it’s a culinary sanctuary. A full-size quartz island inspires creativity, while energy-efficient stainless-steel appliances and your gas stove add chef-grade flair.
The open-concept layout flows seamlessly into the Great Room, keeping conversations lively with counter seating for four. From the inviting foyer to the stylish dining area, this home is built for connection and celebration.
Craving quiet time? Sip your morning coffee or unwind with evening breezes year-round in your optional covered porch --your personal outdoor retreat, rain or shine.
Main-level laundry means chores fade into the background while you savor dinner or unwind on your private patio.
Retreat to the sunlit primary bedroom with tray ceiling charm and direct access to a spa-inspired bath featuring a Roman shower with dual heads, a seat, dual sinks, and a private water closet.
Upstairs, find bright and playful secondary bedrooms, a sleek shared bath, extra linen storage, and flexible space for a study, playroom, or meditation zone.
Enjoy true lifestyle value—just minutes from scenic parks, lakes, golf courses, shopping, top-rated medical care, and easy access to Hwy 16, I-485, Huntersville, Uptown Charlotte, Belmont, and more. With HOA perks like lawn care, garbage pickup, and exterior maintenance, you’ll spend less time on chores and more time living.
To be built—your dream home awaits. Welcome home.
Contact an agent
Home facts
- Year built:2025
- Listing ID #:4307127
- Updated:September 28, 2025 at 01:29 PM
Rooms and interior
- Bedrooms:3
- Total bathrooms:3
- Full bathrooms:2
- Half bathrooms:1
Heating and cooling
- Heating:Natural Gas
Structure and exterior
- Roof:Shingle
- Year built:2025
Schools
- High school:Hopewell
- Elementary school:Mountain Island Lake Academy
Utilities
- Sewer:Public Sewer
Finances and disclosures
- Price:$379,990
New listings near 11015 Emerson Landing Drive
- New
 $1,290,000Active3 beds 4 baths3,659 sq. ft.
$1,290,000Active3 beds 4 baths3,659 sq. ft.7424 Windy Pine Circle, Denver, NC 28037
MLS# 4306658Listed by: RE/MAX LIFESTYLE - Coming Soon
 $417,990Coming Soon3 beds 3 baths
$417,990Coming Soon3 beds 3 baths11011 Emerson Landing Drive, Denver, NC 28037
MLS# 4307126Listed by: NVR HOMES, INC./RYAN HOMES - Coming Soon
 $379,990Coming Soon3 beds 3 baths
$379,990Coming Soon3 beds 3 baths11015 Emerson Landing Drive, Denver, NC 28037
MLS# 4307127Listed by: NVR HOMES, INC./RYAN HOMES - Coming Soon
 $389,990Coming Soon3 beds 3 baths
$389,990Coming Soon3 beds 3 baths11034 Emerson Landing Drive, Denver, NC 28037
MLS# 4307129Listed by: NVR HOMES, INC./RYAN HOMES - Coming Soon
 $374,990Coming Soon3 beds 3 baths
$374,990Coming Soon3 beds 3 baths11038 Emerson Landing Drive, Denver, NC 28037
MLS# 4307130Listed by: NVR HOMES, INC./RYAN HOMES - New
 $15,000,000Active11 beds 12 baths5,162 sq. ft.
$15,000,000Active11 beds 12 baths5,162 sq. ft.1890 Yacht Club Drive, Denver, NC 28037
MLS# 4305437Listed by: HOWARD HANNA ALLEN TATE LAKE NORMAN - New
 $625,000Active3 beds 3 baths2,154 sq. ft.
$625,000Active3 beds 3 baths2,154 sq. ft.6096 Pier Drive, Denver, NC 28037
MLS# 4302008Listed by: SOUTHERN HOMES OF THE CAROLINAS, INC - New
 $598,013Active3 beds 2 baths1,865 sq. ft.
$598,013Active3 beds 2 baths1,865 sq. ft.495 Bowline Drive, Denver, NC 28037
MLS# 4302974Listed by: SOUTHERN HOMES OF THE CAROLINAS, INC - New
 $650,000Active3 beds 2 baths1,885 sq. ft.
$650,000Active3 beds 2 baths1,885 sq. ft.6255 Scuttle Lane #1104, Denver, NC 28037
MLS# 4304274Listed by: REDFIN CORPORATION - New
 $385,000Active3 beds 2 baths1,582 sq. ft.
$385,000Active3 beds 2 baths1,582 sq. ft.7184 Indigo Way, Denver, NC 28037
MLS# 4306291Listed by: CAROLINA HOMES CONNECTION, LLC
